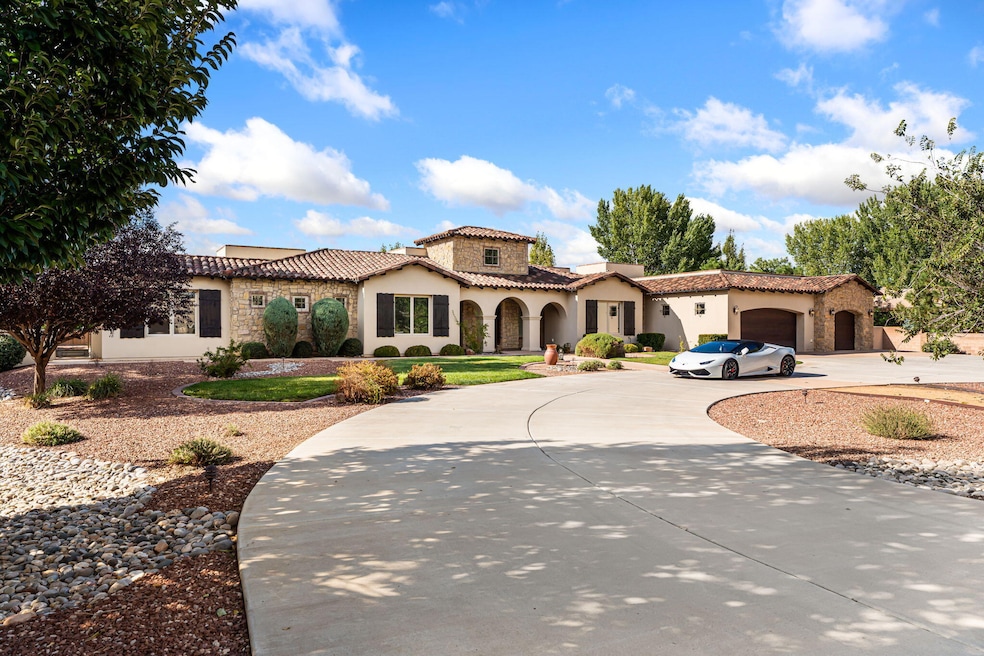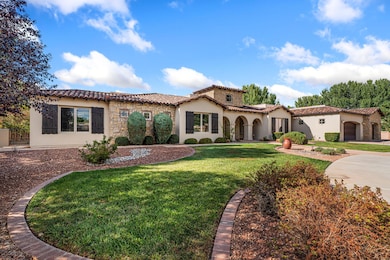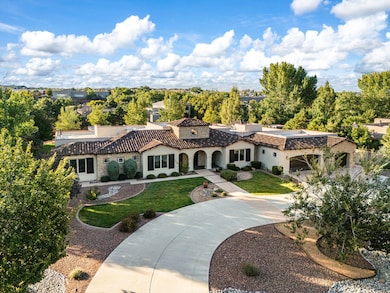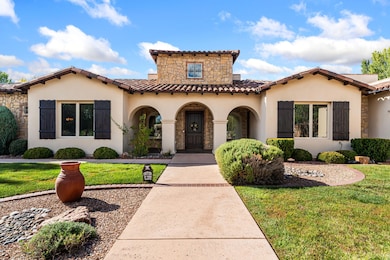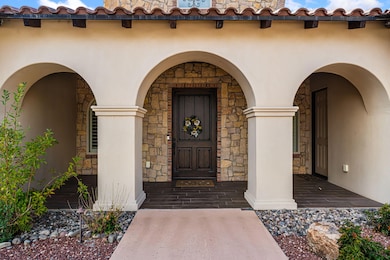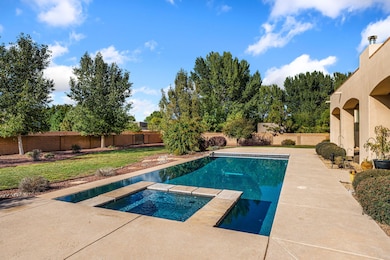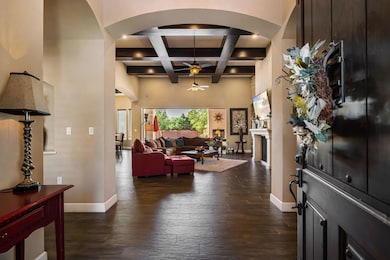9421 Riverfront Rd NW Albuquerque, NM 87114
Westside NeighborhoodEstimated payment $9,088/month
Highlights
- Heated In Ground Pool
- Outdoor Fireplace
- High Ceiling
- Sitting Area In Primary Bedroom
- Separate Formal Living Room
- Great Room
About This Home
Exquisite Mediterranean-style home located in the highly sought-after Black Farms Estates. Situated on a spacious 1.08-acre lot, this 4,643SF property offers 5 bedrooms, 3.5 bathrooms, 2 living areas, a dedicated office, and a private backyard with pool and hot tub. Stunning main living area with rich and warm floors, stone archways, a gas fireplace, raised ceiling with wood beams and a wall of retractable doors bring the outside in. Chefs kitchen with custom white cabinetry, granite countertops, stainless steel built-in appliances, prep island, large bar with seating and dining space. Luxurious owners suite with spa-like bath. Bath with his/hers vanities, soaker tub, walk-in shower and massive closet! Enjoy the outdoor oasis with beautiful patio w/ fireplace, grill, pool and hot tub!
Home Details
Home Type
- Single Family
Est. Annual Taxes
- $14,107
Year Built
- Built in 2015
Lot Details
- 1.08 Acre Lot
- Southeast Facing Home
- Landscaped
- Private Yard
- Zoning described as R-1A*
HOA Fees
- $70 Monthly HOA Fees
Parking
- 3 Car Attached Garage
- Dry Walled Garage
Home Design
- Slab Foundation
- Frame Construction
- Pitched Roof
- Tile Roof
- Stucco
Interior Spaces
- 4,643 Sq Ft Home
- Property has 1 Level
- Beamed Ceilings
- High Ceiling
- Ceiling Fan
- 2 Fireplaces
- Gas Log Fireplace
- Double Pane Windows
- Insulated Windows
- Great Room
- Separate Formal Living Room
- Multiple Living Areas
- Sitting Room
- Washer and Gas Dryer Hookup
Kitchen
- Breakfast Area or Nook
- Breakfast Bar
- Built-In Gas Oven
- Built-In Gas Range
- Microwave
- Dishwasher
- Wine Cooler
- Kitchen Island
- Disposal
Flooring
- Carpet
- Tile
Bedrooms and Bathrooms
- 5 Bedrooms
- Sitting Area In Primary Bedroom
- Walk-In Closet
- Jack-and-Jill Bathroom
- Dual Sinks
- Private Water Closet
- Garden Bath
- Separate Shower
Home Security
- Home Security System
- Fire and Smoke Detector
Pool
- Heated In Ground Pool
- Gunite Pool
- Spa
- Pool Cover
Outdoor Features
- Covered Patio or Porch
- Outdoor Fireplace
- Outdoor Grill
Schools
- Petroglyph Elementary School
- James Monroe Middle School
- Cibola High School
Utilities
- Refrigerated Cooling System
- Multiple Heating Units
- Forced Air Heating System
- Natural Gas Connected
- Cable TV Available
Community Details
- Association fees include common areas
- Built by Custom
- Planned Unit Development
Listing and Financial Details
- Assessor Parcel Number 101306445434310122
Map
Home Values in the Area
Average Home Value in this Area
Tax History
| Year | Tax Paid | Tax Assessment Tax Assessment Total Assessment is a certain percentage of the fair market value that is determined by local assessors to be the total taxable value of land and additions on the property. | Land | Improvement |
|---|---|---|---|---|
| 2025 | $14,107 | $301,086 | $75,271 | $225,815 |
| 2024 | $14,107 | $292,317 | $73,079 | $219,238 |
| 2023 | $13,850 | $283,804 | $70,951 | $212,853 |
| 2022 | $13,116 | $275,537 | $68,884 | $206,653 |
| 2021 | $12,682 | $267,513 | $66,878 | $200,635 |
| 2020 | $12,457 | $259,722 | $64,931 | $194,791 |
| 2019 | $12,091 | $252,157 | $63,039 | $189,118 |
| 2018 | $12,020 | $252,157 | $63,039 | $189,118 |
| 2017 | $11,941 | $252,157 | $63,039 | $189,118 |
| 2016 | $15,523 | $329,267 | $69,426 | $259,841 |
| 2015 | $69,426 | $69,426 | $69,426 | $0 |
| 2014 | $3,644 | $69,426 | $69,426 | $0 |
| 2013 | -- | $69,426 | $69,426 | $0 |
Property History
| Date | Event | Price | List to Sale | Price per Sq Ft |
|---|---|---|---|---|
| 11/21/2025 11/21/25 | Price Changed | $1,485,000 | -5.7% | $320 / Sq Ft |
| 10/02/2025 10/02/25 | For Sale | $1,575,000 | -- | $339 / Sq Ft |
Purchase History
| Date | Type | Sale Price | Title Company |
|---|---|---|---|
| Warranty Deed | -- | Fidelity Natl Title Of New | |
| Warranty Deed | -- | Fidelity Natl Title Ins Co |
Mortgage History
| Date | Status | Loan Amount | Loan Type |
|---|---|---|---|
| Closed | $635,515 | Construction |
Source: Southwest MLS (Greater Albuquerque Association of REALTORS®)
MLS Number: 1092295
APN: 1-013-064-454343-1-01-22
- 9505 Lyndale Ln NW
- 1708 Rusty Rd NW
- 9368 Valley View Dr NW Unit 2
- 9368 Valley View Dr NW Unit 1
- 9506 Dancing River Dr NW
- 0 Paseo Del Norte Blvd NE
- 0 Eagle Ranch Rd NW
- 9509 Benton St NW
- 1504 Lucyle Place NW
- 9820 Benton St NW
- 9845 Buckeye St NW
- 4621 Edwin Mechem Ave NW
- 4700 Cutting Ave NW
- 8805 Rio Grande Blvd NW
- 4620 Carl Hatch Place NW
- 1118 El Pueblo Rd NW
- 10120 Arroyo Crest Dr NW
- 0 Na Unit 1092092
- 2531 Bosque Entrada Trail NW
- 7601 Rio Grande Blvd NW
- 9330 Eagle Ranch Rd NW
- 9270 Eagle Ranch Rd NW
- 9180 Coors Blvd NW
- 9677 Eagle Ranch Rd NW
- 10001 Coors Bypass NW
- 3550 Old Airport Rd NW
- 8700 Oakcrest Place NW
- 3600 Old Airport Rd NW
- 8009 Rancho Dorado Ct NW
- 8416 La Paloma Ct NW
- 4968 Quail Ridge Dr NW
- 6415 Bosque Meadows Place NW
- 10300 Golf Course Rd NW
- 10600 Cibola Loop NW
- 3305 Calle Cuervo NW
- 3405-3505 Calle Cuervo NW
- 301 El Pueblo Rd NW
- 4816 Mcmahon Blvd NW
- 10800 Cibola Loop NW
- 2608 American Rd NW
