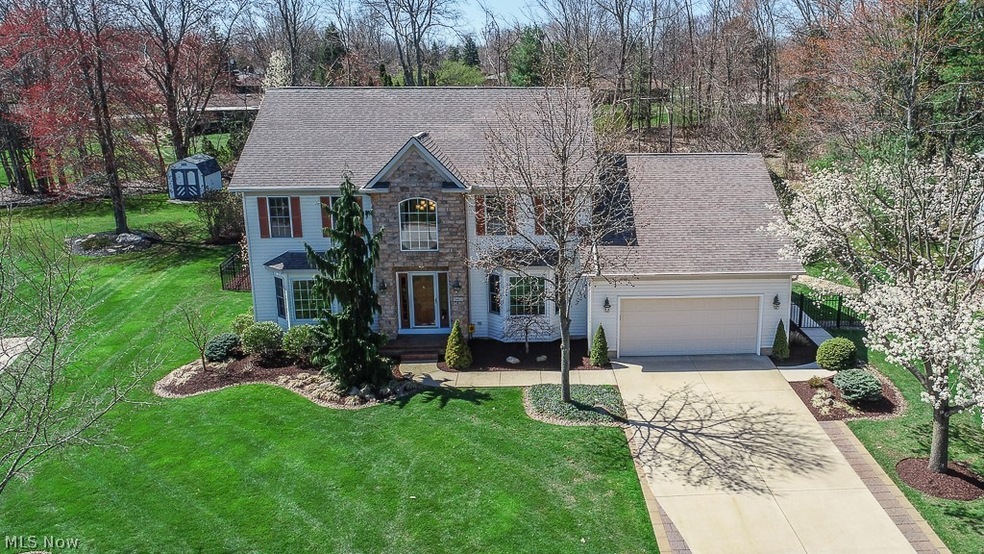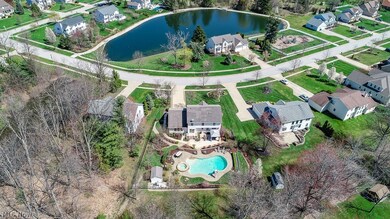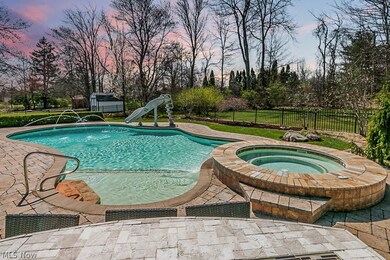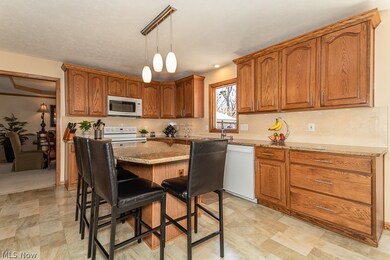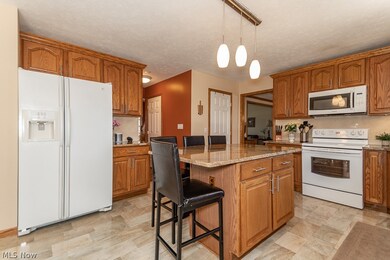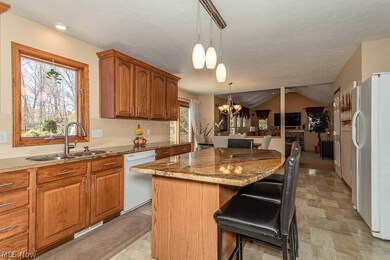
9422 Andrew Dr Twinsburg, OH 44087
Highlights
- In Ground Pool
- Views of Trees
- Wooded Lot
- Wilcox Primary School Rated A
- Colonial Architecture
- 1 Fireplace
About This Home
As of June 2020Welcome to this one of a kind beautiful home in Twinsburg. One of the few lots overlooking the serene pond. Sellers have done remarkable updates to this home. As you enter you'll be greeted by hardwood floors throughout most of the main floor. An expansive kitchen offers granite countertops & a quartz backsplash complete with Pergo flooring. The family room&dining room allow for additional entertainment; lots of space to entertain overlooking the backyard oasis. The backyard is like living on vacation.Complete with stamped concrete large patio, custom inground pool&hot tub Classic pools, built in stone entertaining table as well as gazebo area. Built-in lighting system throughout the backyard as well as fountains, all controllable by the click of a button. On the upper level you’ll find 4 spacious bedrooms all with ample closet space. The master bedroom is a huge retreat which includes his/her separate walk-in closet’s, separate tub&shower and granite vanity. Wait till you get to the lower level which includes a beautiful finished space perfect for a kids play room or man cave, including a home gym & amazing workshop area with plenty of space for storage. Other updates include tankless hot water system (2017) neutral fresh painting throughout, updated bathrooms with granite counters & luxury vinyl tile. Automatic lighting system throughout&expanded driveway with pavers. Home warranty included.
Home Details
Home Type
- Single Family
Est. Annual Taxes
- $5,573
Year Built
- Built in 1999
Lot Details
- 0.39 Acre Lot
- Wooded Lot
HOA Fees
- $19 Monthly HOA Fees
Parking
- 2 Car Attached Garage
- Garage Door Opener
Home Design
- Colonial Architecture
- Fiberglass Roof
- Asphalt Roof
- Stone Siding
- Vinyl Siding
Interior Spaces
- 2-Story Property
- 1 Fireplace
- Views of Trees
- Finished Basement
- Basement Fills Entire Space Under The House
Kitchen
- Built-In Oven
- Microwave
- Dishwasher
Bedrooms and Bathrooms
- 4 Bedrooms
- 2.5 Bathrooms
Pool
- In Ground Pool
- Spa
Outdoor Features
- Patio
Utilities
- Forced Air Heating and Cooling System
- Heating System Uses Gas
Listing and Financial Details
- Home warranty included in the sale of the property
- Assessor Parcel Number 6407167
Community Details
Overview
- Association fees include management, recreation facilities, reserve fund
- Lake Plata Association
- Lake Plata Subdivision
Recreation
- Community Playground
- Community Pool
- Park
Ownership History
Purchase Details
Home Financials for this Owner
Home Financials are based on the most recent Mortgage that was taken out on this home.Purchase Details
Home Financials for this Owner
Home Financials are based on the most recent Mortgage that was taken out on this home.Purchase Details
Home Financials for this Owner
Home Financials are based on the most recent Mortgage that was taken out on this home.Purchase Details
Home Financials for this Owner
Home Financials are based on the most recent Mortgage that was taken out on this home.Purchase Details
Home Financials for this Owner
Home Financials are based on the most recent Mortgage that was taken out on this home.Purchase Details
Purchase Details
Home Financials for this Owner
Home Financials are based on the most recent Mortgage that was taken out on this home.Similar Homes in Twinsburg, OH
Home Values in the Area
Average Home Value in this Area
Purchase History
| Date | Type | Sale Price | Title Company |
|---|---|---|---|
| Warranty Deed | $404,000 | Enterprise Title | |
| Warranty Deed | $404,000 | Enterprise Title | |
| Interfamily Deed Transfer | -- | None Available | |
| Interfamily Deed Transfer | -- | None Available | |
| Corporate Deed | $257,650 | Title Xperts Agency Inc | |
| Corporate Deed | -- | Miller Examining Service Inc | |
| Warranty Deed | $66,000 | Buckeye Reserve Title Agency | |
| Deed | $430,400 | -- |
Mortgage History
| Date | Status | Loan Amount | Loan Type |
|---|---|---|---|
| Open | $363,600 | New Conventional | |
| Closed | $363,600 | New Conventional | |
| Previous Owner | $170,000 | Credit Line Revolving | |
| Previous Owner | $75,754 | Unknown | |
| Previous Owner | $45,000 | Credit Line Revolving | |
| Previous Owner | $18,000 | Credit Line Revolving | |
| Previous Owner | $150,193 | Unknown | |
| Previous Owner | $65,000 | Credit Line Revolving | |
| Previous Owner | $193,000 | Unknown | |
| Previous Owner | $195,000 | Stand Alone Second | |
| Previous Owner | $50,000 | Credit Line Revolving | |
| Previous Owner | $197,000 | No Value Available | |
| Previous Owner | $316,875 | New Conventional |
Property History
| Date | Event | Price | Change | Sq Ft Price |
|---|---|---|---|---|
| 07/10/2025 07/10/25 | Price Changed | $575,000 | -4.0% | $147 / Sq Ft |
| 07/02/2025 07/02/25 | For Sale | $599,000 | +48.3% | $154 / Sq Ft |
| 06/15/2020 06/15/20 | Sold | $404,000 | +1.0% | $106 / Sq Ft |
| 04/29/2020 04/29/20 | Pending | -- | -- | -- |
| 04/28/2020 04/28/20 | For Sale | $400,000 | -- | $105 / Sq Ft |
Tax History Compared to Growth
Tax History
| Year | Tax Paid | Tax Assessment Tax Assessment Total Assessment is a certain percentage of the fair market value that is determined by local assessors to be the total taxable value of land and additions on the property. | Land | Improvement |
|---|---|---|---|---|
| 2025 | $7,330 | $152,240 | $27,976 | $124,264 |
| 2024 | $7,330 | $152,240 | $27,976 | $124,264 |
| 2023 | $7,330 | $152,240 | $27,976 | $124,264 |
| 2022 | $6,322 | $117,096 | $21,357 | $95,739 |
| 2021 | $6,352 | $117,096 | $21,357 | $95,739 |
| 2020 | $5,746 | $109,200 | $21,360 | $87,840 |
| 2019 | $5,573 | $98,950 | $21,360 | $77,590 |
| 2018 | $5,462 | $98,950 | $21,360 | $77,590 |
| 2017 | $4,951 | $98,950 | $21,360 | $77,590 |
| 2016 | $4,921 | $95,080 | $21,360 | $73,720 |
| 2015 | $4,951 | $95,080 | $21,360 | $73,720 |
| 2014 | $4,941 | $95,080 | $21,360 | $73,720 |
| 2013 | $5,032 | $96,900 | $21,360 | $75,540 |
Agents Affiliated with this Home
-
Markita Thomas

Seller's Agent in 2025
Markita Thomas
Serenity Realty
(216) 659-3505
34 Total Sales
-
Judie Crockett

Seller's Agent in 2020
Judie Crockett
Howard Hanna
(440) 897-7879
7 in this area
1,484 Total Sales
-
Carlyn Goudas

Seller Co-Listing Agent in 2020
Carlyn Goudas
Howard Hanna
(216) 544-6783
11 in this area
286 Total Sales
-
Carly Sablotny

Buyer's Agent in 2020
Carly Sablotny
Keller Williams Living
(440) 521-1704
12 in this area
437 Total Sales
Map
Source: MLS Now (Howard Hanna)
MLS Number: 4182935
APN: 64-07167
- 1300 Bridget Ln
- 9237 Shepard Rd
- SL3 Chamberlin Rd
- SL 2 Chamberlin Rd
- 1723 Laurel Dr
- 9571 Shepard Rd
- 9472 Lawnfield Dr
- 0 Chamberlin Rd Unit 5110799
- 1418 Newport Dr
- 10790 Ravenna Rd Unit 302
- 9932 Brookhill Cir
- 9394 Gettysburg Dr
- 2005 Presidential Pkwy Unit 81H
- 9949 Parkland Dr
- 9109 Seminole Ln
- 9851 Shepard Rd
- 9195 Cheyenne Run
- 9543 Ridge Ct
- 9534 Ridge Ct Unit 15D
- 2115 Presidential Pkwy Unit B5
