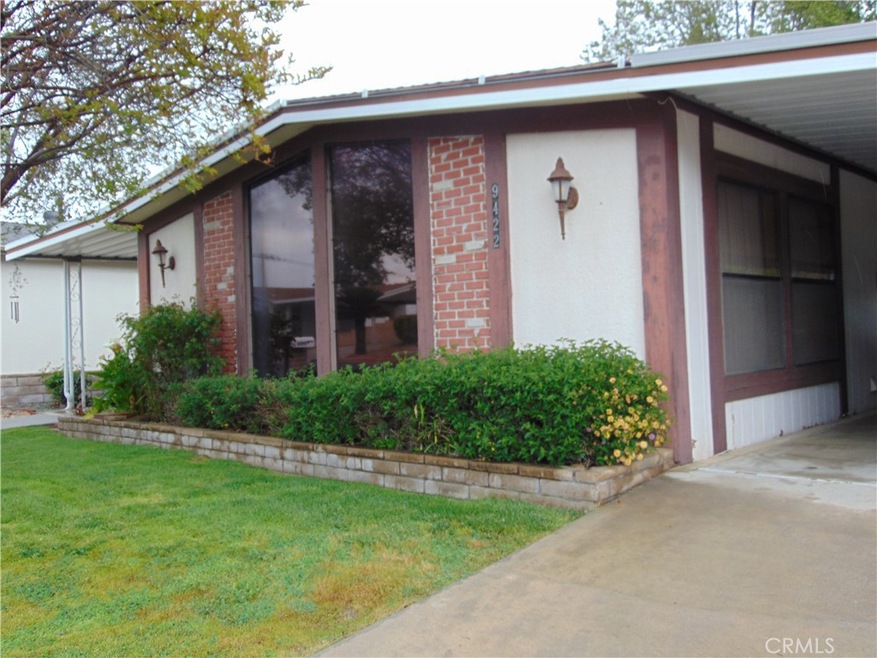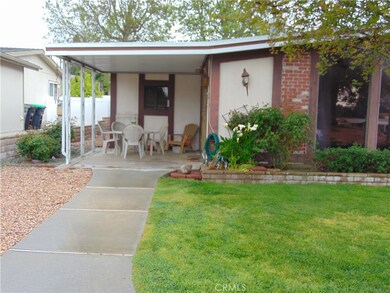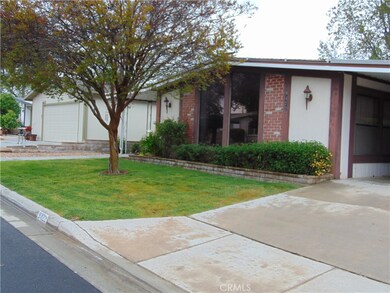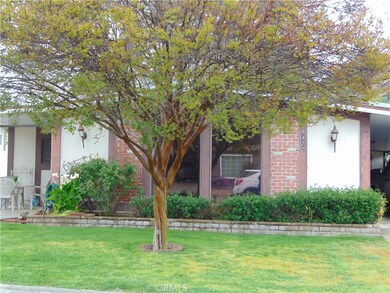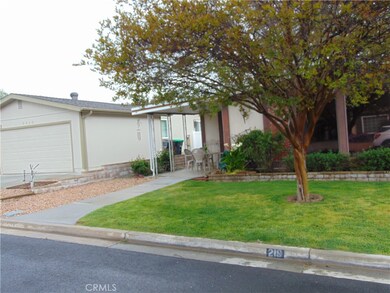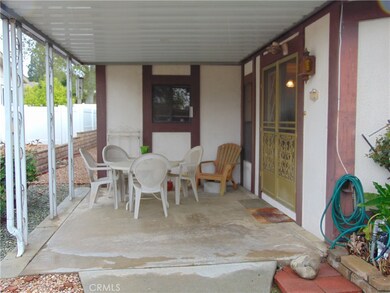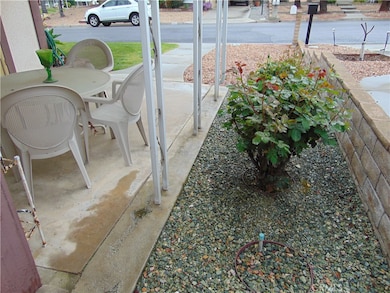
9422 Corbie Ct Calimesa, CA 92320
Highlights
- Fitness Center
- Senior Community
- Property is near a clubhouse
- In Ground Pool
- Clubhouse
- Main Floor Bedroom
About This Home
As of November 2024Back on the market. Escrow Fell through.Sharondale, where you own the land. One of Calimesa's most desirable 55+ communities. Corner lot. Low maintenance. Double door front entrance. Kitchen features rollouts in Pantry, Gas stove, Dual sinks with garbage disposal in center. Refrigerator included. Lots of storage. French doors lead to the enclosed back porch. Lots of windows in the enclosed porch for natural sunlight. Living room with wood burning fireplace. Ceiling fans throughout the home. Smaller eating area off of living room. Separate larger dining area to entertain family and friends or use as a family room. Larger Master bedroom has mirrored closet doors, Dual sinks in master bath. soaker/garden tub and separate larger shower with seats. Shower over tub in the guest bathroom. Individual Laundry room, with sink and lots and lots of storage. Washer and gas dryer included. Trash compactor in laundry room. Covered front porch. Covered extra long car port. Shed. cement patio in back entire length of home. Backs up to green belt. Roses, Irises and other plants and a lemon tree. HOA amenities include club house, billiard room exercise equipment, library, conference room, enjoyment of green belts throughout the community, Metered water and sewer included with HOA. Needs some TLC
Last Agent to Sell the Property
Berkshire Hathaway Homeservices California Realty Brokerage Phone: 909-528-5164 License #01397687 Listed on: 04/26/2024

Property Details
Home Type
- Manufactured Home With Land
Year Built
- Built in 1980
Lot Details
- 6,098 Sq Ft Lot
- Property fronts a private road
- No Common Walls
- Cul-De-Sac
- Block Wall Fence
- Corner Lot
- Sprinkler System
- Front Yard
HOA Fees
- $240 Monthly HOA Fees
Property Views
- Park or Greenbelt
- Neighborhood
Home Design
- Planned Development
- Permanent Foundation
- Wood Product Walls
- Composition Roof
- Cement Siding
Interior Spaces
- 1,684 Sq Ft Home
- 1-Story Property
- Beamed Ceilings
- Ceiling Fan
- Wood Burning Fireplace
- Awning
- Double Door Entry
- French Doors
- Living Room with Fireplace
- L-Shaped Dining Room
- Carbon Monoxide Detectors
Kitchen
- Gas Cooktop
- Dishwasher
- Disposal
Flooring
- Carpet
- Vinyl
Bedrooms and Bathrooms
- 2 Main Level Bedrooms
- Mirrored Closets Doors
- Bathroom on Main Level
- 2 Full Bathrooms
- Dual Sinks
- Soaking Tub
- <<tubWithShowerToken>>
- Walk-in Shower
- Exhaust Fan In Bathroom
Laundry
- Laundry Room
- Dryer
- Washer
Parking
- 2 Parking Spaces
- 2 Attached Carport Spaces
- Parking Available
- Paved Parking
Pool
- In Ground Pool
- Heated Spa
- In Ground Spa
- Saltwater Pool
Outdoor Features
- Enclosed patio or porch
- Shed
- Rain Gutters
Location
- Property is near a clubhouse
Utilities
- Central Heating and Cooling System
- Shared Well
- Sewer Paid
- Satellite Dish
Listing and Financial Details
- Tax Lot 219
- Tax Tract Number 11614
- Assessor Parcel Number 413350007
- $14 per year additional tax assessments
Community Details
Overview
- Senior Community
- 212 Units
- Sharondale Mesa Owners Association, Phone Number (909) 795-8921
- Debbie HOA
- Maintained Community
Amenities
- Clubhouse
- Banquet Facilities
- Billiard Room
- Meeting Room
- Card Room
Recreation
- Fitness Center
- Community Pool
- Community Spa
Pet Policy
- Pet Restriction
Similar Homes in Calimesa, CA
Home Values in the Area
Average Home Value in this Area
Property History
| Date | Event | Price | Change | Sq Ft Price |
|---|---|---|---|---|
| 11/25/2024 11/25/24 | Sold | $245,000 | -6.5% | $145 / Sq Ft |
| 08/21/2024 08/21/24 | Price Changed | $262,000 | -3.1% | $156 / Sq Ft |
| 06/14/2024 06/14/24 | For Sale | $270,500 | 0.0% | $161 / Sq Ft |
| 05/29/2024 05/29/24 | Pending | -- | -- | -- |
| 05/14/2024 05/14/24 | For Sale | $270,500 | 0.0% | $161 / Sq Ft |
| 05/10/2024 05/10/24 | Pending | -- | -- | -- |
| 04/26/2024 04/26/24 | For Sale | $270,500 | +108.9% | $161 / Sq Ft |
| 06/15/2015 06/15/15 | Sold | $129,500 | +3.6% | $77 / Sq Ft |
| 04/14/2015 04/14/15 | Pending | -- | -- | -- |
| 03/16/2015 03/16/15 | Price Changed | $125,000 | -4.6% | $74 / Sq Ft |
| 03/16/2015 03/16/15 | Price Changed | $131,000 | -3.0% | $78 / Sq Ft |
| 02/26/2015 02/26/15 | Price Changed | $135,000 | -2.2% | $80 / Sq Ft |
| 10/28/2014 10/28/14 | Price Changed | $138,000 | -1.4% | $82 / Sq Ft |
| 06/03/2014 06/03/14 | Price Changed | $139,900 | -1.5% | $83 / Sq Ft |
| 01/14/2014 01/14/14 | For Sale | $142,000 | -- | $84 / Sq Ft |
Tax History Compared to Growth
Agents Affiliated with this Home
-
SHERRY JONES
S
Seller's Agent in 2024
SHERRY JONES
Berkshire Hathaway Homeservices California Realty
(909) 225-2329
19 in this area
31 Total Sales
-
Tricia Cerda

Buyer's Agent in 2024
Tricia Cerda
RE/MAX
(951) 522-1141
4 in this area
32 Total Sales
-
G
Seller's Agent in 2015
GEORGINA TIEDEMANN
PREMIER PROPERTIES
-
C
Buyer's Agent in 2015
Cathy Amend
First Team Real Estate
Map
Source: California Regional Multiple Listing Service (CRMLS)
MLS Number: EV24084151
- 9453 Sharon Way
- 9401 Sharondale Rd
- 9583 Crestknoll Dr
- 9682 Rosedale Dr
- 148 Mesquite Ct
- 35584 Shane Ln
- 35670 Beckwith Ave
- 102 Mesa Ct
- 108 Mesa Ct
- 9699 Crestknoll Dr
- 219 Tanglewood Dr
- 1334 Pinehurst Dr
- 37 Laurel Ct
- 35080 Chandler Ave
- 35080 Chandler Ave Unit 100
- 35080 Chandler Ave Unit 39
- 35080 Chandler Ave Unit 47
- 35080 Chandler Ave Unit 75
- 208 Parkview Dr
- 245 Country Club Dr
