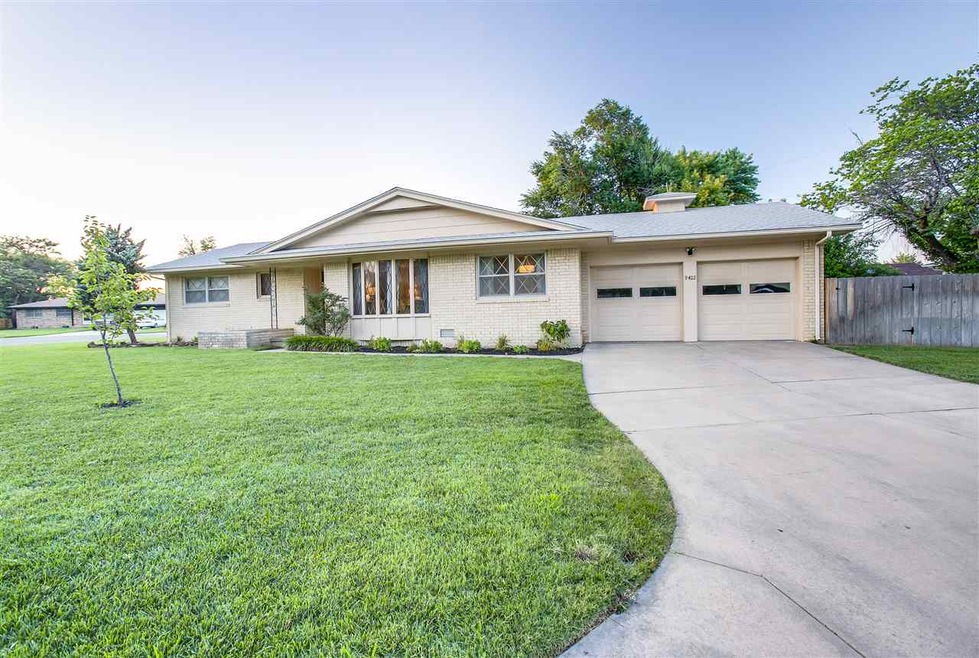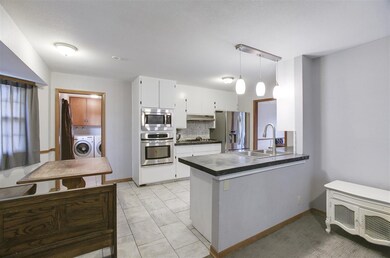
9422 W Hardtner Ct Wichita, KS 67212
Westlink NeighborhoodHighlights
- Deck
- Wood Flooring
- Formal Dining Room
- Ranch Style House
- Corner Lot
- Cul-De-Sac
About This Home
As of February 2019All brick, 1900 square foot ranch style home with 3 large bedrooms and 2 baths. Home is located in Rolling Hills Addition and walking distance to the new water feature at Buffalo Park. Home sits on a large corner lot with fenced backyard and deck. Play-set that stays. Sprinkler system and well. Kitchen features eating space, concrete counter tops with under-mount sink, built-in microwave and oven range, dishwasher, and refrigerator (3 years) STAY. Inside has hardwood floors, foyer, formal dining and master bathroom.
Last Agent to Sell the Property
ERA Great American Realty License #SP00222634 Listed on: 07/07/2017
Home Details
Home Type
- Single Family
Est. Annual Taxes
- $1,639
Year Built
- Built in 1964
Lot Details
- 10,620 Sq Ft Lot
- Cul-De-Sac
- Chain Link Fence
- Corner Lot
- Sprinkler System
Home Design
- Ranch Style House
- Brick or Stone Mason
- Composition Roof
Interior Spaces
- 1,909 Sq Ft Home
- Ceiling Fan
- Decorative Fireplace
- Window Treatments
- Living Room with Fireplace
- Formal Dining Room
- Wood Flooring
Kitchen
- Breakfast Bar
- Oven or Range
- Plumbed For Gas In Kitchen
- Range Hood
- Microwave
- Dishwasher
- Disposal
Bedrooms and Bathrooms
- 3 Bedrooms
- En-Suite Primary Bedroom
- 2 Full Bathrooms
- Bathtub and Shower Combination in Primary Bathroom
Laundry
- Laundry Room
- Laundry on main level
- 220 Volts In Laundry
Unfinished Basement
- Partial Basement
- Crawl Space
- Basement Storage
- Basement Windows
Home Security
- Security Lights
- Storm Windows
- Storm Doors
Parking
- 2 Car Attached Garage
- Oversized Parking
- Garage Door Opener
Outdoor Features
- Deck
- Rain Gutters
Schools
- Peterson Elementary School
- Wilbur Middle School
- Northwest High School
Utilities
- Forced Air Heating and Cooling System
- Heating System Uses Gas
Listing and Financial Details
- Assessor Parcel Number 12345-6
Community Details
Overview
- Rolling Hills Subdivision
Recreation
- Community Playground
Ownership History
Purchase Details
Home Financials for this Owner
Home Financials are based on the most recent Mortgage that was taken out on this home.Purchase Details
Home Financials for this Owner
Home Financials are based on the most recent Mortgage that was taken out on this home.Purchase Details
Home Financials for this Owner
Home Financials are based on the most recent Mortgage that was taken out on this home.Similar Homes in Wichita, KS
Home Values in the Area
Average Home Value in this Area
Purchase History
| Date | Type | Sale Price | Title Company |
|---|---|---|---|
| Warranty Deed | -- | Security 1St Title Llc | |
| Warranty Deed | -- | Security 1St Title | |
| Deed | $109,960 | Security 1St Title |
Mortgage History
| Date | Status | Loan Amount | Loan Type |
|---|---|---|---|
| Open | $135,150 | New Conventional | |
| Previous Owner | $118,030 | FHA | |
| Previous Owner | $104,462 | New Conventional |
Property History
| Date | Event | Price | Change | Sq Ft Price |
|---|---|---|---|---|
| 02/12/2019 02/12/19 | Sold | -- | -- | -- |
| 01/12/2019 01/12/19 | Pending | -- | -- | -- |
| 01/10/2019 01/10/19 | For Sale | $157,000 | +8.3% | $82 / Sq Ft |
| 08/10/2017 08/10/17 | Sold | -- | -- | -- |
| 07/10/2017 07/10/17 | Pending | -- | -- | -- |
| 07/07/2017 07/07/17 | For Sale | $145,000 | +31.6% | $76 / Sq Ft |
| 04/25/2014 04/25/14 | Sold | -- | -- | -- |
| 03/20/2014 03/20/14 | Pending | -- | -- | -- |
| 03/12/2014 03/12/14 | For Sale | $110,200 | -- | $58 / Sq Ft |
Tax History Compared to Growth
Tax History
| Year | Tax Paid | Tax Assessment Tax Assessment Total Assessment is a certain percentage of the fair market value that is determined by local assessors to be the total taxable value of land and additions on the property. | Land | Improvement |
|---|---|---|---|---|
| 2025 | $2,138 | $21,965 | $5,681 | $16,284 |
| 2023 | $2,138 | $20,149 | $3,669 | $16,480 |
| 2022 | $2,236 | $20,149 | $3,462 | $16,687 |
| 2021 | $2,148 | $18,826 | $2,829 | $15,997 |
| 2020 | $2,052 | $17,929 | $2,829 | $15,100 |
| 2019 | $1,882 | $16,445 | $2,829 | $13,616 |
| 2018 | $1,796 | $15,664 | $2,197 | $13,467 |
| 2017 | $1,697 | $0 | $0 | $0 |
| 2016 | $1,644 | $0 | $0 | $0 |
| 2015 | $1,632 | $0 | $0 | $0 |
| 2014 | $1,862 | $0 | $0 | $0 |
Agents Affiliated with this Home
-

Seller's Agent in 2019
Lindi Lanie
Reece Nichols South Central Kansas
(316) 312-9845
3 in this area
178 Total Sales
-
M
Buyer's Agent in 2019
Markus Ristich
Coldwell Banker Plaza Real Estate
-

Seller's Agent in 2017
Reuben Loyd
ERA Great American Realty
(316) 806-1241
4 in this area
136 Total Sales
-

Seller's Agent in 2014
Cathie Barnard
Berkshire Hathaway PenFed Realty
(316) 250-8525
2 in this area
131 Total Sales
Map
Source: South Central Kansas MLS
MLS Number: 537966
APN: 134-20-0-12-01-017.00A
- 623 N Pamela Cir
- 620 N Maus Ln
- 621 N Norman Ave
- 539 N Valleyview St
- 800 N Valleyview Ln
- 4 W Rolling Hills Dr
- 9111 W Douglas Ave
- 915 N Toh N Hah Ct
- 980 N Valleyview St
- 9109 W Douglas Ave
- 1123 N Wood Ave
- 1124 N Chipper Ln
- 238 N Mesa St
- 9701 W Harvest Ln
- 337 N Lark Ln
- 8310 W 2nd St N
- 128 N Evergreen Ln
- 9500 W Harvest Ln
- 9221 W Suncrest St
- 1126 N Crestline Cir






