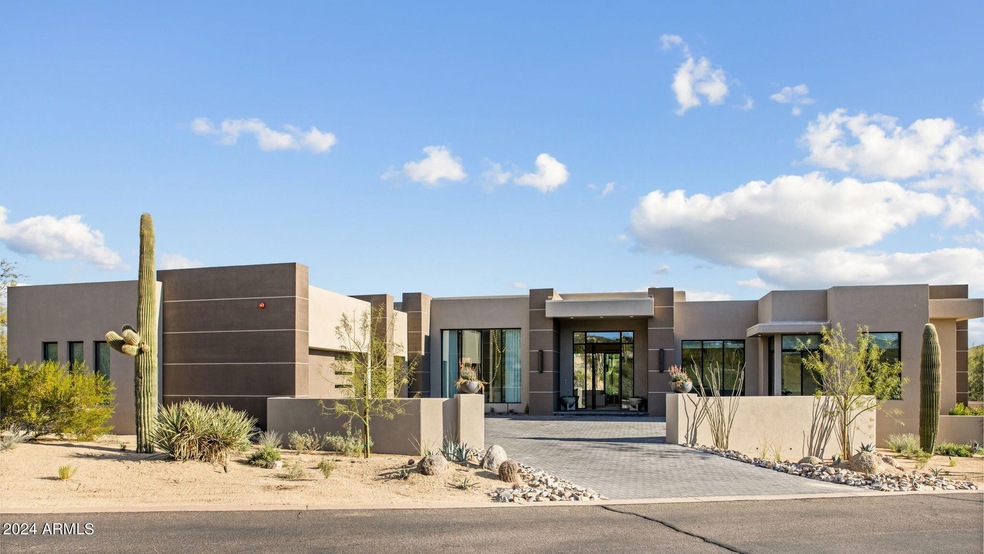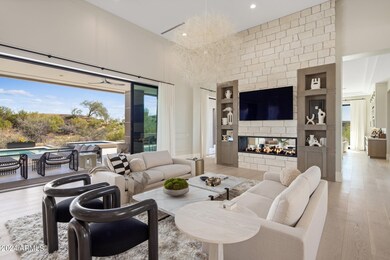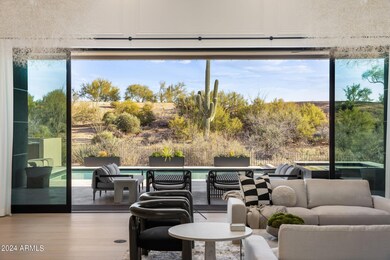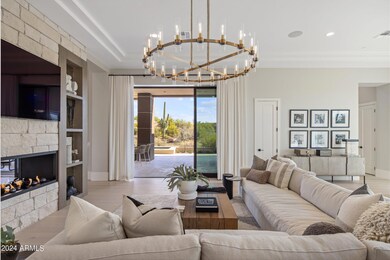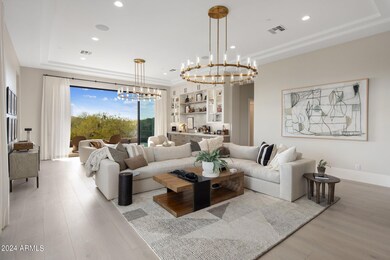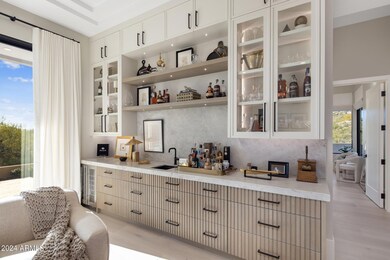
9423 E Covey Trail Scottsdale, AZ 85262
Desert Mountain NeighborhoodHighlights
- Guest House
- On Golf Course
- Gated with Attendant
- Black Mountain Elementary School Rated A-
- Fitness Center
- Heated Spa
About This Home
As of June 2024This dramatic desert modern home completed in November of 2023, nestled just within the Desert Mountain community's guard-gated entrance. Crafted with a seamless fusion of indoor and outdoor spaces, its design boasts multiple sliding glass doors, inviting the surrounding environment to become an integral part of daily life and entertaining. Collaborating with Jamie Rose Interiors, they have furnished the residence with an aura of sophistication and refinement, evident in its high-quality finishes and elegant touches throughout. This home is being sold fully furnished. The open floor plan encompasses expansive living areas, with a Chef's kitchen serving as the heart of the home. Equipped with top-of-the-line Wolf/Subzero appliances, including an icemaker and built-in Meile coffeemaker, it caters to culinary enthusiasts. Moreover, several beverage refrigerators strategically placed throughout the home ensure refreshments are always at hand. For wine connoisseurs, a custom wine cellar, along with additional storage in the pantry with its own dedicated cooling system, provides ample space for their collections.
The integration of a Crestron home automation system enhances the home's functionality, offering effortless control over audio, TV's, security, pool/spa, and surveillance cameras. Notable upgrades include automated window treatments in the Primary Suite, tinted windows for protection against sun damage, bar backlighting, and the installation of solar panels for sustainable energy.
Accommodating guests is effortless with three generously sized guest suites, including a separate casita with its own living space, ensuring both privacy and comfort. Outdoor living spaces beckon with a sparkling pool and spa, complemented by a full outdoor kitchen boasting a refrigerator, sink, and Wolf BBQ. Surrounded by inviting seating areas, they provide an idyllic setting for relaxation and appreciation of the breathtaking desert scenery.
For panoramic vistas, a roof-top view deck offers unparalleled views of the 17th hole of the Renegade golf course, captivating desert sunsets, and majestic mountain vistas, completing the epitome of desert luxury living.
Last Agent to Sell the Property
Silverleaf Realty Brokerage Phone: 480 227-1368 License #SA691964000 Listed on: 02/23/2024
Home Details
Home Type
- Single Family
Est. Annual Taxes
- $1,585
Year Built
- Built in 2023
Lot Details
- 0.91 Acre Lot
- On Golf Course
- Desert faces the front and back of the property
- Wrought Iron Fence
- Misting System
- Front and Back Yard Sprinklers
- Sprinklers on Timer
HOA Fees
- $417 Monthly HOA Fees
Parking
- 3 Car Direct Access Garage
- 6 Open Parking Spaces
Home Design
- Contemporary Architecture
- Wood Frame Construction
- Foam Roof
- Stucco
Interior Spaces
- 6,175 Sq Ft Home
- 1-Story Property
- Wet Bar
- Central Vacuum
- Ceiling height of 9 feet or more
- Two Way Fireplace
- Gas Fireplace
- Double Pane Windows
- ENERGY STAR Qualified Windows
- Family Room with Fireplace
- 3 Fireplaces
- Wood Flooring
- Fire Sprinkler System
Kitchen
- Eat-In Kitchen
- Breakfast Bar
- Gas Cooktop
- Built-In Microwave
- Kitchen Island
- Granite Countertops
Bedrooms and Bathrooms
- 4 Bedrooms
- Fireplace in Primary Bedroom
- Primary Bathroom is a Full Bathroom
- 5.5 Bathrooms
- Dual Vanity Sinks in Primary Bathroom
- Bathtub With Separate Shower Stall
Pool
- Heated Spa
- Heated Pool
- Pool Pump
Outdoor Features
- Balcony
- Patio
- Fire Pit
- Built-In Barbecue
Schools
- Black Mountain Elementary School
- Sonoran Trails Middle School
- Cactus High School
Utilities
- Refrigerated Cooling System
- Zoned Heating
- Mini Split Heat Pump
- Heating System Uses Natural Gas
- Water Filtration System
- Tankless Water Heater
- Water Softener
- High Speed Internet
- Cable TV Available
Additional Features
- No Interior Steps
- Solar Power System
- Guest House
Listing and Financial Details
- Tax Lot 242
- Assessor Parcel Number 219-56-927
Community Details
Overview
- Association fees include sewer, street maintenance, trash
- Desert Mountain Association, Phone Number (480) 635-5600
- Built by Magnus
- Desert Mountain Phase 1 Unit Four Subdivision
Amenities
- Clubhouse
- Theater or Screening Room
- Recreation Room
Recreation
- Golf Course Community
- Tennis Courts
- Pickleball Courts
- Racquetball
- Community Playground
- Fitness Center
- Heated Community Pool
- Community Spa
- Bike Trail
Security
- Gated with Attendant
Ownership History
Purchase Details
Home Financials for this Owner
Home Financials are based on the most recent Mortgage that was taken out on this home.Purchase Details
Home Financials for this Owner
Home Financials are based on the most recent Mortgage that was taken out on this home.Purchase Details
Purchase Details
Purchase Details
Purchase Details
Purchase Details
Home Financials for this Owner
Home Financials are based on the most recent Mortgage that was taken out on this home.Similar Homes in Scottsdale, AZ
Home Values in the Area
Average Home Value in this Area
Purchase History
| Date | Type | Sale Price | Title Company |
|---|---|---|---|
| Warranty Deed | $5,400,000 | Clear Title Agency Of Arizona | |
| Warranty Deed | $5,175,000 | Premier Title Agency | |
| Warranty Deed | $200,000 | Dhi Title Agency | |
| Warranty Deed | -- | Accommodation | |
| Warranty Deed | $110,000 | First Arizona Title Agency L | |
| Joint Tenancy Deed | $275,000 | First American Title | |
| Warranty Deed | $250,000 | First American Title |
Mortgage History
| Date | Status | Loan Amount | Loan Type |
|---|---|---|---|
| Previous Owner | $212,500 | Seller Take Back |
Property History
| Date | Event | Price | Change | Sq Ft Price |
|---|---|---|---|---|
| 06/10/2024 06/10/24 | Sold | $5,400,000 | -1.8% | $874 / Sq Ft |
| 04/24/2024 04/24/24 | Price Changed | $5,500,000 | -6.0% | $891 / Sq Ft |
| 04/16/2024 04/16/24 | Price Changed | $5,850,000 | -1.7% | $947 / Sq Ft |
| 02/23/2024 02/23/24 | For Sale | $5,950,000 | +15.0% | $964 / Sq Ft |
| 11/09/2023 11/09/23 | Sold | $5,175,000 | 0.0% | $838 / Sq Ft |
| 11/07/2023 11/07/23 | Pending | -- | -- | -- |
| 11/07/2023 11/07/23 | For Sale | $5,175,000 | -- | $838 / Sq Ft |
Tax History Compared to Growth
Tax History
| Year | Tax Paid | Tax Assessment Tax Assessment Total Assessment is a certain percentage of the fair market value that is determined by local assessors to be the total taxable value of land and additions on the property. | Land | Improvement |
|---|---|---|---|---|
| 2025 | $10,530 | $210,521 | -- | -- |
| 2024 | $1,585 | $200,496 | -- | -- |
| 2023 | $1,585 | $49,260 | $49,260 | $0 |
| 2022 | $1,527 | $35,040 | $35,040 | $0 |
| 2021 | $1,658 | $38,565 | $38,565 | $0 |
| 2020 | $1,629 | $30,120 | $30,120 | $0 |
| 2019 | $1,580 | $27,180 | $27,180 | $0 |
| 2018 | $1,536 | $25,980 | $25,980 | $0 |
| 2017 | $1,480 | $29,445 | $29,445 | $0 |
| 2016 | $1,473 | $26,340 | $26,340 | $0 |
| 2015 | $1,486 | $23,056 | $23,056 | $0 |
Agents Affiliated with this Home
-
Brock Mackenzie

Seller's Agent in 2024
Brock Mackenzie
Silverleaf Realty
(480) 227-1368
3 in this area
54 Total Sales
-
Laura Lester

Seller Co-Listing Agent in 2024
Laura Lester
Silverleaf Realty
(480) 734-7273
11 in this area
125 Total Sales
-
Caroline Van Arsdale
C
Buyer's Agent in 2024
Caroline Van Arsdale
Silverleaf Realty
(480) 220-4278
1 in this area
22 Total Sales
-
Andrew Beardsley

Buyer Co-Listing Agent in 2024
Andrew Beardsley
Silverleaf Realty
(602) 399-3507
1 in this area
118 Total Sales
-
Blake St John

Seller's Agent in 2023
Blake St John
Engel & Voelkers Scottsdale
(480) 444-9888
12 in this area
102 Total Sales
-
Kathy Reisdorf
K
Buyer's Agent in 2023
Kathy Reisdorf
Russ Lyon Sotheby's International Realty
(480) 797-4977
2 in this area
89 Total Sales
Map
Source: Arizona Regional Multiple Listing Service (ARMLS)
MLS Number: 6668206
APN: 219-56-927
- 9378 E Sundance Trail
- 9533 E Rising Sun Dr
- 38450 N 95th Place
- 38824 N Charles Blair Macdonald Rd
- 9215 E Red Lawrence Dr
- 38450 N 95th Way
- 9467 E Sundance Trail
- 9302 E Andora Hills Dr Unit 94
- 9655 E Rising Sun Dr Unit 23
- 9351 E Andora Hills Dr
- 9216 E Sky Line Dr
- 9621 E Horizon Dr Unit 6
- 9784 E Miramonte Dr
- 8918 E Red Lawrence Dr Unit 35
- 9197 E Bajada Rd
- 8828 E Red Lawrence Dr Unit 33
- 9894 E Miramonte Dr
- 9930 E Miramonte Dr
- 9008 E Stanley Thompson Ln Unit 53
- 8922 E Covey Trail
