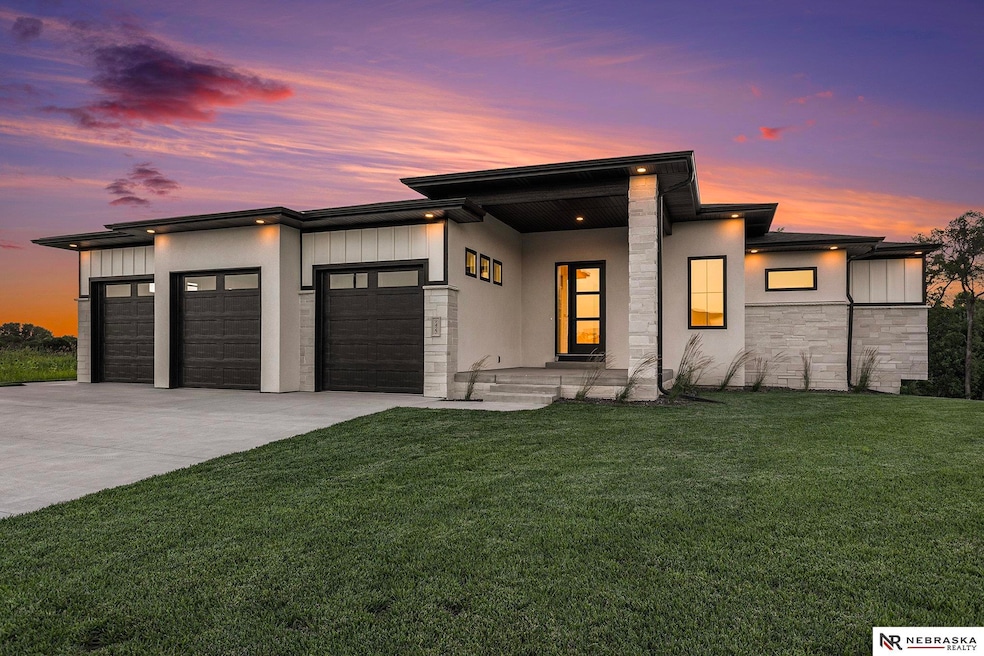
9423 S 86th St Lincoln, NE 68516
Estimated payment $4,907/month
Highlights
- Under Construction
- Ranch Style House
- 3 Car Attached Garage
- Norris Elementary School Rated A-
- Covered Patio or Porch
- Covered Deck
About This Home
5 Bedroom, 3 bath, 3 1⁄2 stall heated garage, backing to trees. 2,045 Sq ft finished on the main floor with 1,900 sq ft finished in the basement. kitchen with pantry, stainless Kitchen Aid appliances including a wall oven and gas cooktop with vent hood, quartz and granite throughout. Large Primary Bedroom with heated tile floors in bathroom and shower, primary closet connects to the laundry room, large, covered deck, Anderson windows, full sod and sprinklers. Buyer to receive credit for Refrigerator, Glass shower door, & washer and dryer with acceptable offer.
Listing Agent
Nebraska Realty Brokerage Phone: 402-480-4056 License #20040326 Listed on: 07/18/2025

Home Details
Home Type
- Single Family
Est. Annual Taxes
- $1,192
Year Built
- Built in 2025 | Under Construction
Lot Details
- 10,174 Sq Ft Lot
- Lot Dimensions are 71 x 126 x 101 x 117
HOA Fees
- $13 Monthly HOA Fees
Parking
- 3 Car Attached Garage
- Tandem Garage
- Garage Door Opener
Home Design
- Ranch Style House
- Traditional Architecture
- Composition Roof
- Concrete Perimeter Foundation
Interior Spaces
- Ceiling Fan
- Electric Fireplace
- Finished Basement
- Walk-Out Basement
Kitchen
- Oven
- Cooktop
- Microwave
- Dishwasher
- Disposal
Bedrooms and Bathrooms
- 5 Bedrooms
Outdoor Features
- Covered Deck
- Covered Patio or Porch
Schools
- Wysong Elementary School
- Moore Middle School
- Standing Bear High School
Utilities
- Forced Air Heating and Cooling System
Community Details
- Built by Ark Builders
- Jensen View Estates Subdivision
Listing and Financial Details
- Assessor Parcel Number 1626308005000
Map
Home Values in the Area
Average Home Value in this Area
Property History
| Date | Event | Price | Change | Sq Ft Price |
|---|---|---|---|---|
| 07/18/2025 07/18/25 | For Sale | $880,000 | +551.9% | $223 / Sq Ft |
| 06/18/2024 06/18/24 | Sold | $135,000 | +0.7% | -- |
| 02/27/2024 02/27/24 | Pending | -- | -- | -- |
| 07/14/2023 07/14/23 | For Sale | $134,000 | -- | -- |
Similar Homes in Lincoln, NE
Source: Great Plains Regional MLS
MLS Number: 22520142
- 9405 S 86th St
- 9415 S 86th St
- 9332 S 86th St
- 9350 S 86th St
- 8620 Dragonfly Ln
- 9347 S 86th St
- 9309 S 87th St
- 9317 S 87th St
- 9340 S 86th St
- 5501 Aaron Cir
- 10701 Dawn Ave
- 10231 S 73rd St
- 7300 Isidore Dr
- 7140 Countryview Rd
- 7315 Isidore Dr
- 7400 Augustine Ave
- 9248 Fairbanks Ct
- 7420 Isidore Dr
- 9334 Dutch Mill Ln
- 7530 Augustine Ave
- 7020 Rebel Dr
- 8801 Mohave Dr
- 8601 S 49th St
- 4101 Hohensee Dr
- 8421 S 48th St
- 9941 S 37th St
- 3715 Hohensee Dr
- 5701 Boboli Ln
- 8800 S 33rd St
- 8300 Renatta Dr
- 8801 S 33rd St
- 3055 Crescent Dr
- 10300 S 27th St
- 7015 S 38th St
- 6800 Ashbrook Dr
- 6250 Queens Dr
- 7210 S 89th St
- 9100 Heritage Lakes Dr
- 8450 Hollynn Ln
- 7155 S 29th St






