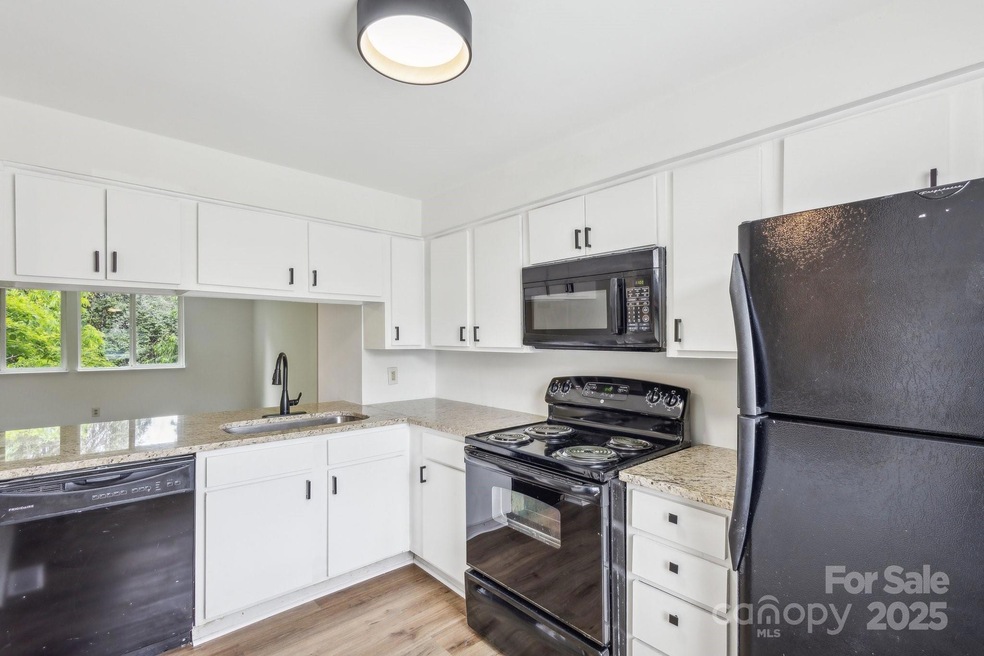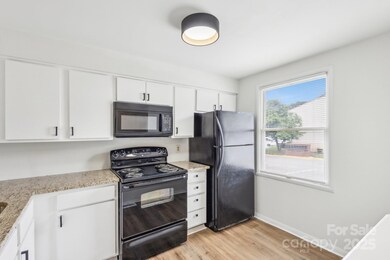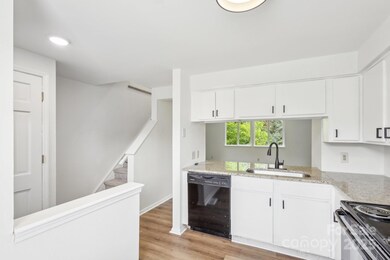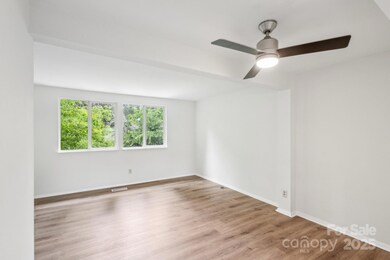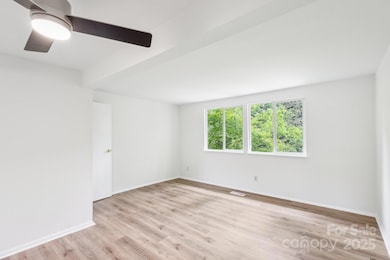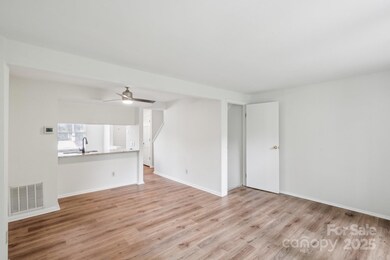9424 Lexington Cir Unit F Charlotte, NC 28213
College Downs NeighborhoodEstimated payment $1,465/month
Highlights
- Deck
- Laundry Room
- Ceiling Fan
- Enclosed Patio or Porch
- Central Heating and Cooling System
- Washer and Dryer
About This Home
This beautifully refreshed 3-floor, 3-bedroom townhome offers comfort, convenience, & modern appeal just minutes from UNC-Charlotte, shopping, dining, & entertainment. The main level features an open layout with a spacious living room, dining area, & an updated kitchen with granite countertops & freshly painted cabinets. Upstairs includes two inviting bedrooms & a full bath, while the finished walk-out basement adds a third bedroom, second full bath, laundry room, & access to a private, fenced-in wooden deck-ideal for relaxing or entertaining. Recent updates include new HVAC system (2024), new flooring & carpet, fresh paint, newly updated bathrooms, and modern light fixtures. Two assigned parking spaces, guest parking available, & all appliances-refrigerator, washer, & dryer convey! Seller offering 1yr home warranty.
Listing Agent
Coldwell Banker Realty Brokerage Email: danielle.scurry@cbrealty.com License #239440 Listed on: 05/17/2025

Townhouse Details
Home Type
- Townhome
Est. Annual Taxes
- $1,232
Year Built
- Built in 1984
HOA Fees
- $313 Monthly HOA Fees
Parking
- 2 Assigned Parking Spaces
Home Design
- Entry on the 1st floor
- Architectural Shingle Roof
Interior Spaces
- 2-Story Property
- Ceiling Fan
Kitchen
- Electric Oven
- Electric Range
- Microwave
- Dishwasher
- Disposal
Flooring
- Carpet
- Vinyl
Bedrooms and Bathrooms
- 2 Full Bathrooms
Laundry
- Laundry Room
- Washer and Dryer
Finished Basement
- Walk-Out Basement
- Walk-Up Access
- Interior Basement Entry
Outdoor Features
- Deck
- Enclosed Patio or Porch
Schools
- J.W. Grier Elementary School
- James Martin Middle School
- Julius L. Chambers High School
Additional Features
- Wood Fence
- Central Heating and Cooling System
Community Details
- Association Phone (704) 578-6583
- Village Of College Downs Subdivision
- Mandatory home owners association
Listing and Financial Details
- Assessor Parcel Number 049-352-26
Map
Home Values in the Area
Average Home Value in this Area
Tax History
| Year | Tax Paid | Tax Assessment Tax Assessment Total Assessment is a certain percentage of the fair market value that is determined by local assessors to be the total taxable value of land and additions on the property. | Land | Improvement |
|---|---|---|---|---|
| 2025 | $1,232 | $144,400 | $40,000 | $104,400 |
| 2024 | $1,232 | $142,400 | $40,000 | $102,400 |
| 2023 | $1,232 | $142,400 | $40,000 | $102,400 |
| 2022 | $955 | $85,900 | $20,000 | $65,900 |
| 2021 | $943 | $85,900 | $20,000 | $65,900 |
| 2020 | $936 | $85,900 | $20,000 | $65,900 |
| 2019 | $921 | $85,900 | $20,000 | $65,900 |
| 2018 | $682 | $46,400 | $9,000 | $37,400 |
| 2017 | $664 | $46,400 | $9,000 | $37,400 |
| 2016 | $654 | $46,400 | $9,000 | $37,400 |
| 2015 | $643 | $46,400 | $9,000 | $37,400 |
| 2014 | $635 | $51,700 | $9,000 | $42,700 |
Property History
| Date | Event | Price | List to Sale | Price per Sq Ft |
|---|---|---|---|---|
| 09/25/2025 09/25/25 | Price Changed | $199,000 | -5.2% | $148 / Sq Ft |
| 08/25/2025 08/25/25 | Price Changed | $210,000 | -6.3% | $157 / Sq Ft |
| 07/21/2025 07/21/25 | Price Changed | $224,000 | -6.3% | $167 / Sq Ft |
| 07/13/2025 07/13/25 | Price Changed | $239,000 | -1.4% | $178 / Sq Ft |
| 06/20/2025 06/20/25 | Price Changed | $242,500 | -1.0% | $181 / Sq Ft |
| 05/17/2025 05/17/25 | For Sale | $245,000 | -- | $183 / Sq Ft |
Purchase History
| Date | Type | Sale Price | Title Company |
|---|---|---|---|
| Special Warranty Deed | $30,000 | None Available | |
| Trustee Deed | $52,000 | None Available | |
| Warranty Deed | $70,000 | -- | |
| Warranty Deed | $70,000 | -- | |
| Warranty Deed | $66,500 | -- |
Mortgage History
| Date | Status | Loan Amount | Loan Type |
|---|---|---|---|
| Open | $24,000 | New Conventional | |
| Previous Owner | $69,900 | Purchase Money Mortgage | |
| Previous Owner | $58,498 | Purchase Money Mortgage | |
| Previous Owner | $50,000 | Purchase Money Mortgage |
Source: Canopy MLS (Canopy Realtor® Association)
MLS Number: 4195626
APN: 049-352-26
- 9445 Lexington Cir Unit C
- 9403 Lexington Cir Unit C
- 9511 Shannon Green Dr
- 9325 Old Concord Rd
- 9401 Old Concord Rd Unit B
- 1635 Katherine Kiker Rd
- 9606 Vinca Cir Unit E
- 9348 Amy Dr
- 9601 Vinca Cir
- 1634 Pamela Lorraine Dr
- 9626 Vinca Cir
- 1216 Ogden Place
- 1614 Arlyn Cir
- 1624 Arlyn Cir Unit G
- 1620 Arlyn Cir Unit E
- 1634 Arlyn Cir Unit J
- 9727 Dalphon Jones Dr
- 9287 Meadow Vista Rd Unit 304
- 10108 Michael Crossing Dr
- 9271 Meadow Vista Rd Unit 201
- 9500 Shannon Green Dr
- 9445 Lexington Cir Unit D
- 9603 Mary Juan Ln
- 9625 Mary Juan Ln
- 1635 Katherine Kiker Rd
- 1524 Gordon Walters Dr
- 9411 White Cedar Ct
- 9629 Vinca Cir Unit H
- 1705 Starling Ct
- 9605 Vinca Cir Unit F
- 9607 Vinca Cir Unit F
- 9626 Vinca Cir Unit E
- 9619 Vinca Cir Unit B
- 9821 Stephen Thompson Ln
- 1533 Bonnie Ln
- 9806 Baxter Caldwell Dr
- 1600 Arlyn Cir
- 9200 University City Blvd
- 9111 Sandburg Ave
- 1301 Ivy Meadow Dr
