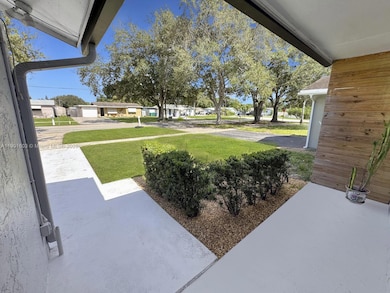9424 SW 52nd St Cooper City, FL 33328
Estimated payment $3,371/month
Highlights
- Very Popular Property
- In Ground Pool
- No HOA
- Cooper City Elementary School Rated A-
- Garden View
- Porch
About This Home
Updated charming 2-Bedroom, 2-Bath pool home in desirable Cooper City! Welcome to this bright and inviting home featuring full impact protection, laminate wood flooring throughout, kitchen with granite countertops, stainless steel appliances, and wood-style cabinetry. Both bathrooms have been tastefully updated, and the home includes a convenient laundry room with extra storage space. Enjoy outdoor living in your spacious fenced yard complete with a refreshing pool, covered and screened patio, storage shed, and children’s playground perfect for entertaining or relaxing with family. Close to schools, parks, and shopping. No HOA.
Open House Schedule
-
Saturday, November 01, 20251:00 to 2:30 pm11/1/2025 1:00:00 PM +00:0011/1/2025 2:30:00 PM +00:00Add to Calendar
Home Details
Home Type
- Single Family
Est. Annual Taxes
- $7,476
Year Built
- Built in 1980
Lot Details
- 5,100 Sq Ft Lot
- North Facing Home
- Fenced
- Property is zoned R-2
Home Design
- Shingle Roof
- Concrete Block And Stucco Construction
Interior Spaces
- 1,022 Sq Ft Home
- 1-Story Property
- Built-In Features
- Ceiling Fan
- Family Room
- Tile Flooring
- Garden Views
- Complete Impact Glass
Kitchen
- Electric Range
- Dishwasher
Bedrooms and Bathrooms
- 2 Bedrooms
- 2 Full Bathrooms
- Bathtub and Shower Combination in Primary Bathroom
- Bathtub
Laundry
- Laundry Room
- Dryer
- Washer
Parking
- Driveway
- Open Parking
Outdoor Features
- In Ground Pool
- Shed
- Porch
Schools
- Cooper City Elementary School
- Pioneer Middle School
- Cooper City High School
Utilities
- Cooling Available
- Heating Available
Community Details
- No Home Owners Association
- Summertime Hills Subdivision
Listing and Financial Details
- Assessor Parcel Number 504132150070
Map
Home Values in the Area
Average Home Value in this Area
Tax History
| Year | Tax Paid | Tax Assessment Tax Assessment Total Assessment is a certain percentage of the fair market value that is determined by local assessors to be the total taxable value of land and additions on the property. | Land | Improvement |
|---|---|---|---|---|
| 2025 | $7,476 | $305,500 | $43,350 | $262,150 |
| 2024 | $4,035 | $305,500 | $43,350 | $262,150 |
| 2023 | $4,035 | $167,640 | $0 | $0 |
| 2022 | $3,833 | $162,760 | $0 | $0 |
| 2021 | $3,800 | $158,020 | $0 | $0 |
| 2020 | $3,739 | $155,840 | $0 | $0 |
| 2019 | $3,696 | $152,340 | $0 | $0 |
| 2018 | $3,645 | $149,500 | $0 | $0 |
| 2017 | $3,605 | $146,430 | $0 | $0 |
| 2016 | $2,261 | $145,110 | $0 | $0 |
| 2015 | $2,588 | $160,820 | $0 | $0 |
| 2014 | $2,528 | $116,490 | $0 | $0 |
| 2013 | -- | $118,800 | $30,600 | $88,200 |
Property History
| Date | Event | Price | List to Sale | Price per Sq Ft | Prior Sale |
|---|---|---|---|---|---|
| 10/29/2025 10/29/25 | For Sale | $525,000 | +180.7% | $514 / Sq Ft | |
| 03/14/2014 03/14/14 | Sold | $187,000 | -14.6% | $142 / Sq Ft | View Prior Sale |
| 02/12/2014 02/12/14 | Pending | -- | -- | -- | |
| 10/23/2013 10/23/13 | For Sale | $219,000 | +72.4% | $166 / Sq Ft | |
| 08/07/2013 08/07/13 | Sold | $127,000 | +1.1% | $124 / Sq Ft | View Prior Sale |
| 05/29/2013 05/29/13 | Pending | -- | -- | -- | |
| 03/25/2013 03/25/13 | For Sale | $125,660 | -- | $123 / Sq Ft |
Purchase History
| Date | Type | Sale Price | Title Company |
|---|---|---|---|
| Warranty Deed | $187,000 | Preferred Title & Escrow | |
| Special Warranty Deed | $127,000 | Fidelity Natl Title Fl Inc | |
| Quit Claim Deed | -- | Fidelity Natl Title Fl Inc | |
| Trustee Deed | $95,700 | None Available | |
| Warranty Deed | $250,000 | Sunbelt Title Agency | |
| Warranty Deed | $44,000 | -- |
Mortgage History
| Date | Status | Loan Amount | Loan Type |
|---|---|---|---|
| Open | $177,650 | New Conventional | |
| Previous Owner | $250,000 | Fannie Mae Freddie Mac |
Source: MIAMI REALTORS® MLS
MLS Number: A11901603
APN: 50-41-32-15-0070
- 9454 SW 51st St
- 5264 SW 93rd Ave
- 5201 SW 95th Ave
- 5209 SW 95th Ave
- 9701 SW 55th Ct
- 9456 SW 51st St
- 5208 SW 91st Terrace
- 5103 SW 93rd Ave
- 5107 SW 92nd Ave
- 5250 SW 101st Ave
- 9181 SW 54th St
- 9200 SW 54th St
- 5031 SW 94th Way
- 9181 SW 55th St
- 9020 SW 53rd St
- 9440 SW 49th Place
- 9711 SW 57th St
- 5660 SW 99th Ln
- 9813 SW 57th St
- 8970 SW 53rd St
- 9422 SW 51st St
- 5122 SW 92nd Terrace
- 9200 SW 54th St
- 9060 SW 53rd St
- 5023 SW 93rd Ave
- 5736 SW 104th Terrace
- 9802 SW 57th St
- 5100 SW 90th Ave Unit 410
- 5100 SW 90th Ave Unit 203
- 5100 SW 90th Ave Unit 2078811AL
- 9831 SW 58th Ct
- 10253 SW 50th St
- 8948 SW 53rd St
- 5170 SW 89th Terrace
- 5960 SW 99th Terrace
- 10477 SW 49th Place
- 4871 SW 103rd Ave Unit 1
- 5042 SW 89th Ave
- 5711 SW 88th Terrace
- 10660 SW 55th St







