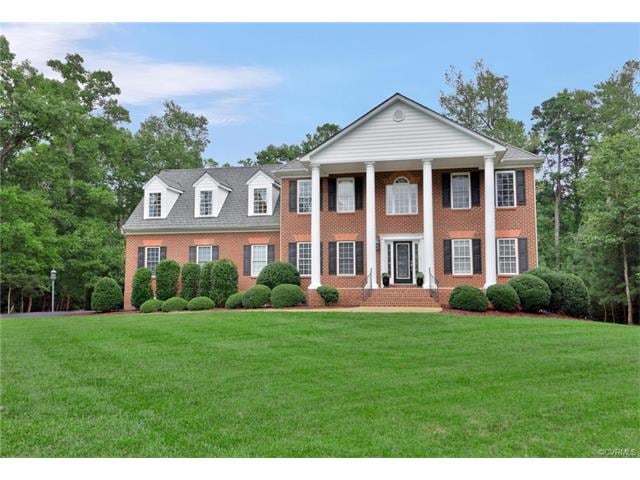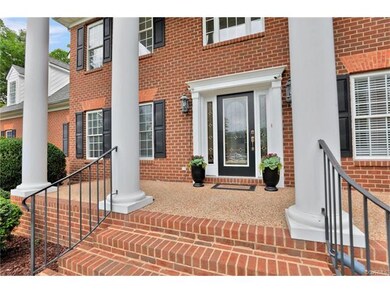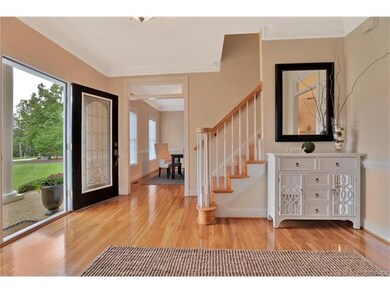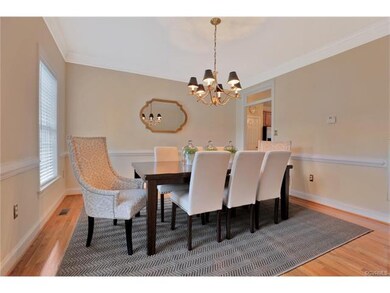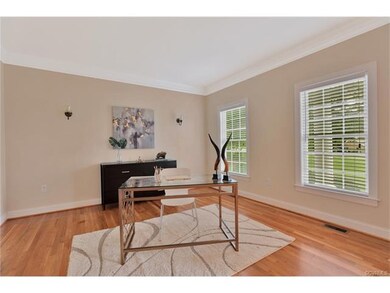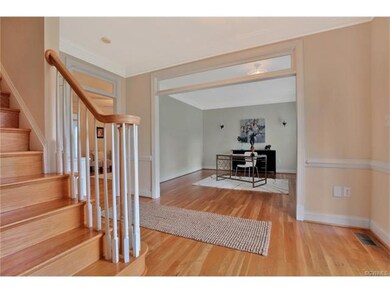
9425 Park Bluff Terrace Chesterfield, VA 23838
The Highlands NeighborhoodEstimated Value: $746,618 - $876,000
Highlights
- Boat Dock
- Community Lake
- Deck
- In Ground Pool
- Clubhouse
- Transitional Architecture
About This Home
As of December 2017Fabulous ALL Brick Exceptional Quality Built Home on a Beautiful 1+acre Lot*The 1st floor offers a Lovely Open Foyer w/an Easy Flowing Transition Between Formal Areas*Transoms*9 ft Ceilings*Nice Moldings & Hardwoods Throughout*You will Enjoy Cooking in this Thoughtfully Designed Granite/Stainless Eat In Kitchen w/Bay Window*Builtin Work Station*5' Center Island*Food Pantry&Tile Backsplash*A Large Family Room w/Gas Fireplace&Custom Built in Shelving, and a Sun Splashed Morning Room!**Be Spoiled w/the 2nd floor Massive Master Suite featuring His & Hers Walkin Closets, a Lavish Master Bath w/Double Vanity Sinks, Oversized Jetted Tub, Large Stand Up Shower & Its Own Linen Closet**Additionally Upstairs are 3 generously sized bedrooms(one would make a fantastic play room or teenage suite) 2 addt'l full baths accented w/tile floors & Laundry Room with wash sink! Imagine a 9x15 space for a study or woman cave w/a craft/wrapping/sewing space, this one has it on the 3rd floor! Huge finished walk out basement w/bar area, another bedroom&full bath plus a storage room! Step outside onto a generous play yard surrounded by mature trees&nice privacy! The home is complete w/whole house generator!
Last Agent to Sell the Property
Real Broker LLC License #0225100165 Listed on: 09/07/2017

Home Details
Home Type
- Single Family
Est. Annual Taxes
- $4,589
Year Built
- Built in 2001
Lot Details
- 1.17 Acre Lot
- Landscaped
- Sprinkler System
- Zoning described as R15
HOA Fees
- $15 Monthly HOA Fees
Parking
- 2.5 Car Direct Access Garage
- Garage Door Opener
- Driveway
Home Design
- Transitional Architecture
- Brick Exterior Construction
- Frame Construction
- Shingle Roof
Interior Spaces
- 5,147 Sq Ft Home
- 2-Story Property
- Central Vacuum
- Built-In Features
- Bookcases
- High Ceiling
- Ceiling Fan
- Skylights
- 2 Fireplaces
- Gas Fireplace
- Bay Window
- Separate Formal Living Room
- Attic Fan
Kitchen
- Eat-In Kitchen
- Electric Cooktop
- Microwave
- Dishwasher
- Kitchen Island
- Trash Compactor
Flooring
- Wood
- Partially Carpeted
- Ceramic Tile
Bedrooms and Bathrooms
- 5 Bedrooms
- En-Suite Primary Bedroom
- Walk-In Closet
Finished Basement
- Walk-Out Basement
- Basement Fills Entire Space Under The House
Outdoor Features
- In Ground Pool
- Deck
- Front Porch
Schools
- Gates Elementary School
- Matoaca Middle School
- Matoaca High School
Utilities
- Forced Air Zoned Heating and Cooling System
- Heat Pump System
- Power Generator
- Gas Water Heater
- Septic Tank
Listing and Financial Details
- Tax Lot 23
- Assessor Parcel Number 755-65-27-55-300-000
Community Details
Overview
- Woodland Pond Subdivision
- Community Lake
- Pond in Community
Amenities
- Clubhouse
Recreation
- Boat Dock
- Community Boat Facilities
- Tennis Courts
- Community Playground
- Community Pool
- Park
Ownership History
Purchase Details
Purchase Details
Home Financials for this Owner
Home Financials are based on the most recent Mortgage that was taken out on this home.Purchase Details
Home Financials for this Owner
Home Financials are based on the most recent Mortgage that was taken out on this home.Purchase Details
Purchase Details
Home Financials for this Owner
Home Financials are based on the most recent Mortgage that was taken out on this home.Purchase Details
Home Financials for this Owner
Home Financials are based on the most recent Mortgage that was taken out on this home.Similar Homes in Chesterfield, VA
Home Values in the Area
Average Home Value in this Area
Purchase History
| Date | Buyer | Sale Price | Title Company |
|---|---|---|---|
| Acevedo Alicia | -- | None Listed On Document | |
| Acevedo Alicia | -- | None Listed On Document | |
| Acevedo Alicia | -- | None Available | |
| Acevedo Richard | $470,000 | Navy Federal Title Svcs Llc | |
| The Marilyn Lipardo Francis Revocable Tr | -- | None Available | |
| Francis Robert M | $425,000 | -- | |
| Duhart Harold B | $415,000 | -- |
Mortgage History
| Date | Status | Borrower | Loan Amount |
|---|---|---|---|
| Previous Owner | Acevedo Alicia | $501,600 | |
| Previous Owner | Acevedo Richard | $480,105 | |
| Previous Owner | Francis Robert M | $340,000 | |
| Previous Owner | Allen Paul B | $231,082 | |
| Previous Owner | Duhart Harold B | $415,000 |
Property History
| Date | Event | Price | Change | Sq Ft Price |
|---|---|---|---|---|
| 12/13/2017 12/13/17 | Sold | $470,000 | +2.2% | $91 / Sq Ft |
| 09/24/2017 09/24/17 | Pending | -- | -- | -- |
| 09/07/2017 09/07/17 | For Sale | $459,950 | -- | $89 / Sq Ft |
Tax History Compared to Growth
Tax History
| Year | Tax Paid | Tax Assessment Tax Assessment Total Assessment is a certain percentage of the fair market value that is determined by local assessors to be the total taxable value of land and additions on the property. | Land | Improvement |
|---|---|---|---|---|
| 2024 | $6,124 | $657,200 | $95,400 | $561,800 |
| 2023 | $5,728 | $629,500 | $95,400 | $534,100 |
| 2022 | $5,603 | $609,000 | $95,400 | $513,600 |
| 2021 | $38 | $552,200 | $93,400 | $458,800 |
| 2020 | $38 | $540,700 | $91,400 | $449,300 |
| 2019 | $5,064 | $533,000 | $88,400 | $444,600 |
| 2018 | $4,949 | $533,400 | $88,400 | $445,000 |
| 2017 | $4,780 | $492,700 | $88,400 | $404,300 |
| 2016 | $4,589 | $478,000 | $88,400 | $389,600 |
| 2015 | $4,873 | $505,000 | $88,400 | $416,600 |
| 2014 | $4,744 | $491,600 | $85,400 | $406,200 |
Agents Affiliated with this Home
-
April Lopashanski

Seller's Agent in 2017
April Lopashanski
Real Broker LLC
(804) 318-1457
6 in this area
90 Total Sales
-
Gloria Mykich

Seller Co-Listing Agent in 2017
Gloria Mykich
Real Broker LLC
(804) 516-6667
5 in this area
96 Total Sales
-
Richard Thexton

Buyer's Agent in 2017
Richard Thexton
Bob Firestone & Co., Inc.
(804) 357-6231
37 Total Sales
Map
Source: Central Virginia Regional MLS
MLS Number: 1732493
APN: 755-65-27-55-300-000
- 9507 Park Bluff Ct
- 9300 Owl Trace Ct
- 9351 Squirrel Tree Ct
- 11430 Avocet Dr
- 11400 Shorecrest Ct
- 11513 Barrows Ridge Ln
- 10910 Lesser Scaup Landing
- 9701 Waterfowl Flyway
- 11436 Brant Hollow Ct
- 8831 Whistling Swan Rd
- 8907 First Branch Ln
- 11320 Glendevon Rd
- 8611 Glendevon Ct
- 8510 Heathermist Ct
- 12012 Buckrudy Terrace
- 11424 Shellharbor Ct
- 12024 Buckrudy Terrace
- 12030 Buckrudy Terrace
- 12042 Buckrudy Terrace
- 12054 Buckrudy Terrace
- 9425 Park Bluff Terrace
- 9431 Park Bluff Terrace
- 9419 Park Bluff Terrace
- 9412 Owl Trace Dr
- 9413 Park Bluff Terrace
- 9437 Park Bluff Terrace
- 9418 Owl Trace Dr
- 9424 Park Bluff Terrace
- 11350 Woodland Pond Pkwy
- 9400 Owl Trace Dr
- 9418 Park Bluff Terrace
- 9424 Owl Trace Dr
- 11340 Woodland Pond Pkwy
- 9436 Park Bluff Terrace
- 9443 Park Bluff Terrace
- 9430 Owl Trace Dr
- 11330 Woodland Pond Pkwy
- 9436 Owl Trace Dr
- 9407 Owl Trace Dr
- 11213 Timber Point Dr
