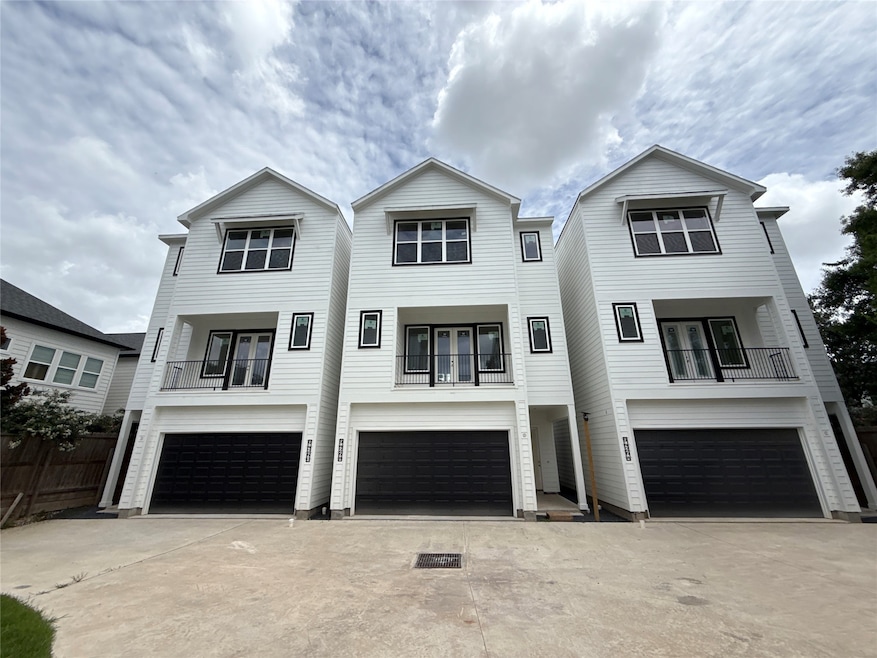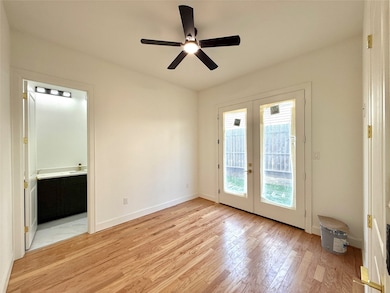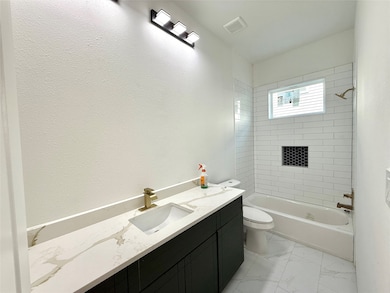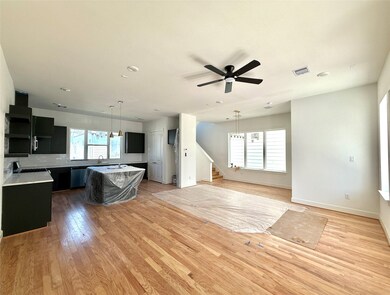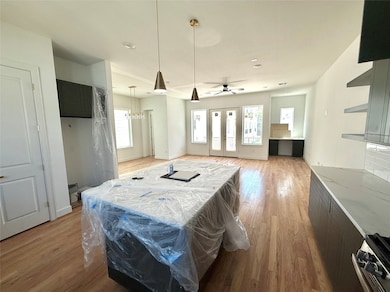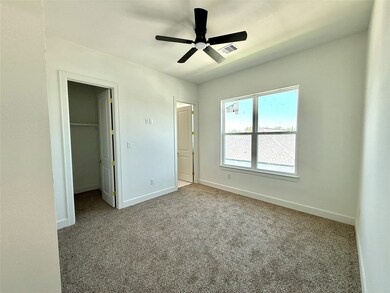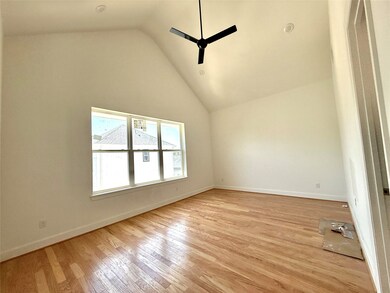9426 Campbell Rd Unit B Houston, TX 77080
Spring Branch Central NeighborhoodHighlights
- Under Construction
- Traditional Architecture
- Quartz Countertops
- Vaulted Ceiling
- Wood Flooring
- Balcony
About This Home
Chateaus on Campbell is an 11 home community in Spring Branch. These are thoughtfully designed 3 bedroom, 3.5 bathroom floor plans with bold color and thoughtful design choices! The main living space located on the 2nd floor is a great space to host friends & family. The gourmet island kitchen features ample counter and cabinet space and overlooks both the dining and living room. A refrigerator is included for your convenience. Your covered balcony is located just off the living room, extending your living space and adding even more natural light to the second floor! The primary bedroom is a fantastic space to relax after a long day, and features vaulted ceilings, engineered wood floors, and a tranquil en-suite bathroom complete with a double sink vanity, large walk-in shower, and soaking tub. This is a fantastic location close to Memorial City, CityCentre, and the Galleria, with easy access to I-10, 610, and 290. Call today to set up your private tour!
Home Details
Home Type
- Single Family
Year Built
- Built in 2025 | Under Construction
Parking
- 2 Car Attached Garage
Home Design
- Traditional Architecture
Interior Spaces
- 1,913 Sq Ft Home
- 3-Story Property
- Dry Bar
- Vaulted Ceiling
- Ceiling Fan
- Family Room Off Kitchen
- Living Room
- Combination Kitchen and Dining Room
- Utility Room
- Fire and Smoke Detector
Kitchen
- Gas Oven
- Gas Range
- Microwave
- Dishwasher
- Kitchen Island
- Quartz Countertops
- Disposal
Flooring
- Wood
- Carpet
- Tile
Bedrooms and Bathrooms
- 3 Bedrooms
- En-Suite Primary Bedroom
- Double Vanity
- Soaking Tub
- Bathtub with Shower
- Separate Shower
Eco-Friendly Details
- Energy-Efficient Windows with Low Emissivity
- Energy-Efficient HVAC
- Energy-Efficient Insulation
- Energy-Efficient Thermostat
- Ventilation
Schools
- Buffalo Creek Elementary School
- Spring Woods Middle School
- Spring Woods High School
Utilities
- Central Heating and Cooling System
- Heating System Uses Gas
- Programmable Thermostat
Additional Features
- Balcony
- 1,550 Sq Ft Lot
Listing and Financial Details
- Property Available on 1/31/26
- Long Term Lease
Community Details
Overview
- Neuen Manor Pt Rep #20 Subdivision
Pet Policy
- Call for details about the types of pets allowed
- Pet Deposit Required
Map
Property History
| Date | Event | Price | List to Sale | Price per Sq Ft |
|---|---|---|---|---|
| 12/05/2025 12/05/25 | For Rent | $2,400 | -- | -- |
Source: Houston Association of REALTORS®
MLS Number: 55295671
APN: 0751250180006
- 9419 Campbell Rd
- 9426 Campbell Rd Unit A
- 9417 Montridge Dr Unit B
- 1926 Hoskins Dr
- 1932 Hoskins Dr
- 9315 Montridge Dr
- 1913 Hoskins Dr Unit H
- 1913 Hoskins Dr Unit I
- 9311 Montridge Dr
- 1985 Bauer Dr
- 1979 Bauer Dr
- 9320 Spring Branch Dr
- 9345 Leto Rd
- 9223 N Allegro St
- 9217 N Allegro St
- 9307 Bauer Vista Dr
- 9458 Neuens Rd Unit 9458
- 1965 Campbell Rd Unit 1965
- 0 Barr St
- 9213 Hammerly Blvd
- 9426 Campbell Rd Unit C
- 9414 Campbell Rd Unit F
- 1913 Hoskins Dr Unit B
- 9419 Campbell Rd
- 9303 Hammerly Blvd Unit 302
- 9303 Hammerly Blvd Unit 1004
- 2121 Hoskins Dr Unit A
- 2121 Hoskins Dr
- 2122 Blalock Rd Unit B
- 2122 Blalock Rd Unit C
- 9206 N Allegro St
- 1902 Sedgie Dr
- 1907 Sedgie Dr
- 9526 Hammerly Blvd
- 2009 Sedgie Dr
- 9577 Neuens Rd Unit F
- 2202 Rain Melody Ln
- 2302 Hoskins Dr
- 9122 Western Dr
- 2304 Hoskins Dr Unit D
