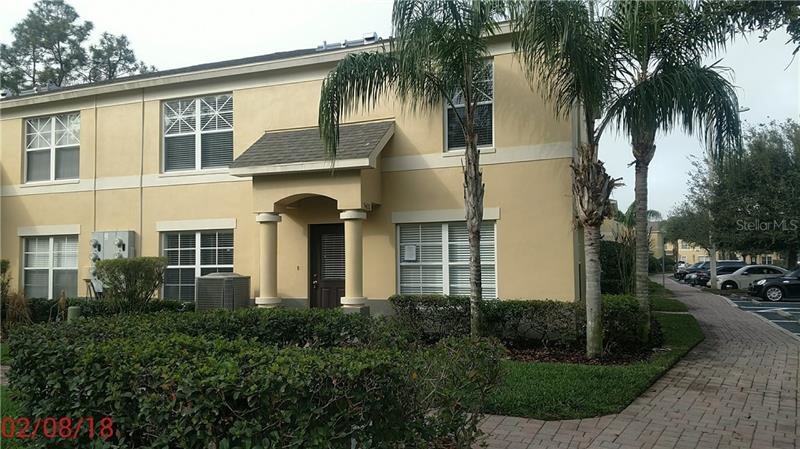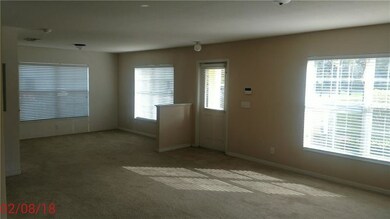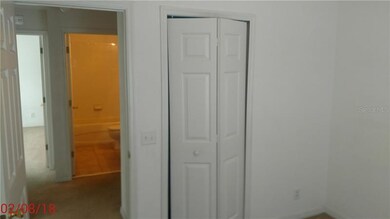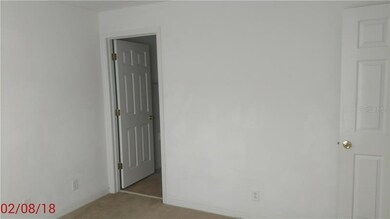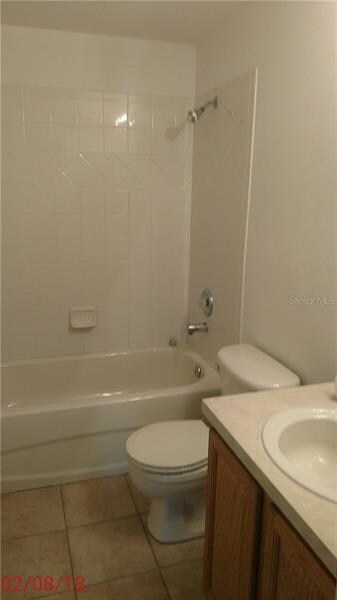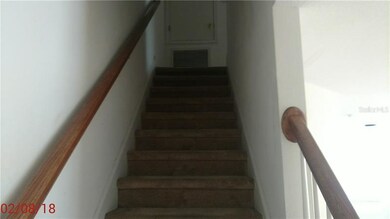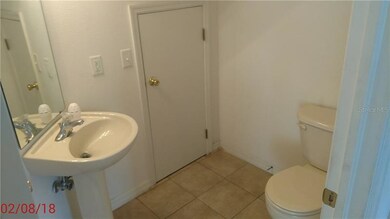
Highlights
- End Unit
- Stone Countertops
- Ceramic Tile Flooring
- Lowry Elementary School Rated A-
- Walk-In Closet
- Central Heating and Cooling System
About This Home
As of May 2025WOW, beautiful conservation location!! What an opportunity for a beautiful townhome in a very desired location. This community is complete with a community pool, tennis courts and clubhouse. Enjoy a maintenance free life style in this two-story, very spacious 3 bedroom,2.5 bath home. The layout provides for a very functional feel of a floor plan, maximizing the square footage use. This home features a beautiful kitchen with granite counters and all BLK appliances. A walk-in closet and large bathroom are featured in the master, as well as a washer/dryer hookup. This unit is a move-in ready corner unit, but a low cost new coat of paint and new flooring would make it feel brand new. All approximate room sizes and any HOA/management fees to be verified by Buyer. Property sold in "As-Is" condition. No seller's disclosure provided.
Last Agent to Sell the Property
FUTURE HOME REALTY INC License #3161521 Listed on: 02/08/2018

Townhouse Details
Home Type
- Townhome
Est. Annual Taxes
- $2,105
Year Built
- Built in 2006
Lot Details
- 1,063 Sq Ft Lot
- End Unit
HOA Fees
- $249 Monthly HOA Fees
Home Design
- Brick Exterior Construction
- Slab Foundation
- Shingle Roof
Interior Spaces
- 1,408 Sq Ft Home
- Window Treatments
- Laundry in unit
Kitchen
- Range<<rangeHoodToken>>
- <<microwave>>
- Stone Countertops
Flooring
- Carpet
- Ceramic Tile
Bedrooms and Bathrooms
- 3 Bedrooms
- Walk-In Closet
Utilities
- Central Heating and Cooling System
Listing and Financial Details
- Down Payment Assistance Available
- Visit Down Payment Resource Website
- Legal Lot and Block 1 / 8
- Assessor Parcel Number U-22-28-17-793-000008-00001.0
Community Details
Overview
- Association fees include community pool, escrow reserves fund, maintenance structure, ground maintenance, sewer, water
- 813 933 5571 Association
- Charleston Place Twnhms Subdivision
- The community has rules related to deed restrictions
- Rental Restrictions
Pet Policy
- Pets up to 35 lbs
- 1 Pet Allowed
Ownership History
Purchase Details
Home Financials for this Owner
Home Financials are based on the most recent Mortgage that was taken out on this home.Purchase Details
Home Financials for this Owner
Home Financials are based on the most recent Mortgage that was taken out on this home.Purchase Details
Purchase Details
Home Financials for this Owner
Home Financials are based on the most recent Mortgage that was taken out on this home.Similar Homes in Tampa, FL
Home Values in the Area
Average Home Value in this Area
Purchase History
| Date | Type | Sale Price | Title Company |
|---|---|---|---|
| Warranty Deed | $261,700 | Heartland Title | |
| Special Warranty Deed | $148,000 | Attorney | |
| Trustee Deed | $10,100 | None Available | |
| Special Warranty Deed | $204,200 | North American Title Company |
Mortgage History
| Date | Status | Loan Amount | Loan Type |
|---|---|---|---|
| Open | $253,849 | New Conventional | |
| Previous Owner | $111,000 | New Conventional | |
| Previous Owner | $218,225 | FHA | |
| Previous Owner | $163,300 | Fannie Mae Freddie Mac |
Property History
| Date | Event | Price | Change | Sq Ft Price |
|---|---|---|---|---|
| 07/08/2025 07/08/25 | Price Changed | $2,775 | -0.9% | $2 / Sq Ft |
| 06/24/2025 06/24/25 | For Rent | $2,800 | 0.0% | -- |
| 05/28/2025 05/28/25 | Sold | $261,700 | -3.1% | $186 / Sq Ft |
| 03/14/2025 03/14/25 | Pending | -- | -- | -- |
| 02/12/2025 02/12/25 | Price Changed | $270,000 | -11.5% | $192 / Sq Ft |
| 01/01/2025 01/01/25 | For Sale | $305,000 | 0.0% | $217 / Sq Ft |
| 12/29/2020 12/29/20 | Rented | $1,650 | 0.0% | -- |
| 10/13/2020 10/13/20 | For Rent | $1,650 | +10.0% | -- |
| 02/07/2019 02/07/19 | Rented | $1,500 | 0.0% | -- |
| 01/30/2019 01/30/19 | Price Changed | $1,500 | -1.6% | $1 / Sq Ft |
| 01/27/2019 01/27/19 | Price Changed | $1,525 | -1.6% | $1 / Sq Ft |
| 01/10/2019 01/10/19 | For Rent | $1,550 | 0.0% | -- |
| 09/21/2018 09/21/18 | Sold | $148,000 | -7.4% | $105 / Sq Ft |
| 08/10/2018 08/10/18 | Pending | -- | -- | -- |
| 05/17/2018 05/17/18 | Price Changed | $159,900 | -5.9% | $114 / Sq Ft |
| 02/17/2018 02/17/18 | Price Changed | $169,900 | -5.6% | $121 / Sq Ft |
| 02/08/2018 02/08/18 | For Sale | $179,900 | -- | $128 / Sq Ft |
Tax History Compared to Growth
Tax History
| Year | Tax Paid | Tax Assessment Tax Assessment Total Assessment is a certain percentage of the fair market value that is determined by local assessors to be the total taxable value of land and additions on the property. | Land | Improvement |
|---|---|---|---|---|
| 2024 | $3,510 | $223,316 | $22,332 | $200,984 |
| 2023 | $3,238 | $209,357 | $20,936 | $188,421 |
| 2022 | $2,995 | $195,634 | $19,563 | $176,071 |
| 2021 | $2,670 | $156,828 | $15,683 | $141,145 |
| 2020 | $2,478 | $130,252 | $13,025 | $117,227 |
| 2019 | $2,559 | $133,420 | $13,342 | $120,078 |
| 2018 | $2,404 | $135,758 | $0 | $0 |
| 2017 | $2,105 | $106,109 | $0 | $0 |
| 2016 | $2,132 | $106,109 | $0 | $0 |
| 2015 | $1,984 | $96,510 | $0 | $0 |
| 2014 | -- | $91,584 | $0 | $0 |
| 2013 | -- | $68,612 | $0 | $0 |
Agents Affiliated with this Home
-
Laura Button

Seller's Agent in 2025
Laura Button
FUTURE HOME REALTY INC
(813) 416-0996
5 in this area
42 Total Sales
-
Gail Underwood

Seller's Agent in 2025
Gail Underwood
SMITH & ASSOCIATES REAL ESTATE
(813) 767-0676
1 in this area
49 Total Sales
-
Maria Alcazar

Seller's Agent in 2020
Maria Alcazar
ARGO GROUP PROPERTIES LLC
(813) 610-9489
18 Total Sales
-
Justin Lee
J
Seller's Agent in 2018
Justin Lee
FUTURE HOME REALTY INC
(813) 855-4982
15 Total Sales
Map
Source: Stellar MLS
MLS Number: T2928118
APN: U-22-28-17-793-000008-00001.0
- 9434 Charlesberg Dr
- 9731 Meadow Field Cir
- 9740 Popular St
- 9708 Magnolia Way
- 9628 Charlesberg Dr
- 9801 Cedar St
- 9534 W Park Village Dr
- 9589 Cavendish Dr
- 9811 Birch Way
- 9623 Oaks St
- 9105 Camino Villa Blvd
- 9804 Royce Dr
- 9704 Willow Way
- 9714 Elm Way
- 9715 Royce Dr
- 9721 Fredericksburg Rd
- 9420 Georgian Park Ln Unit 106
- 8620 Brookway Cir
- 8725 Huntfield St
- 9418 W Park Village Dr Unit 105
