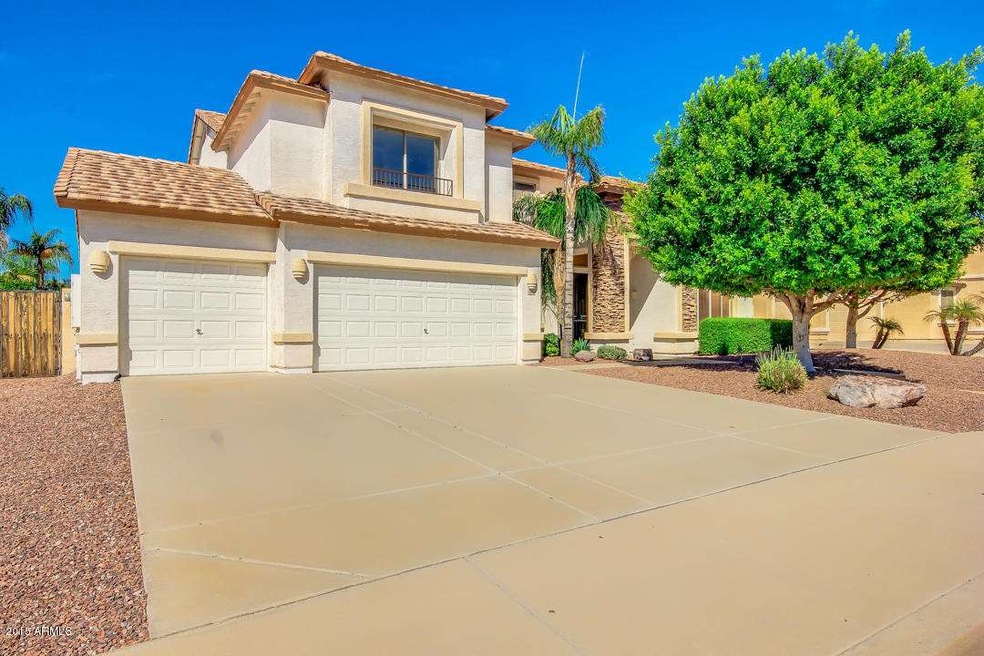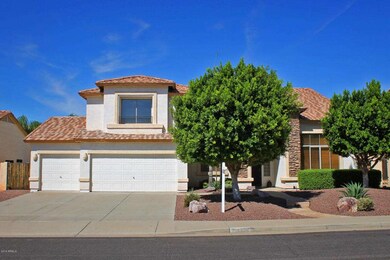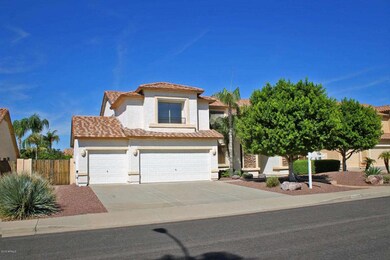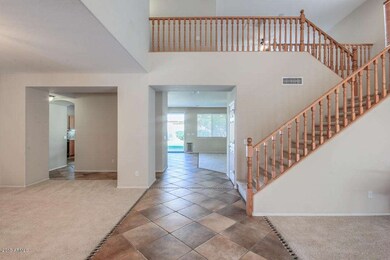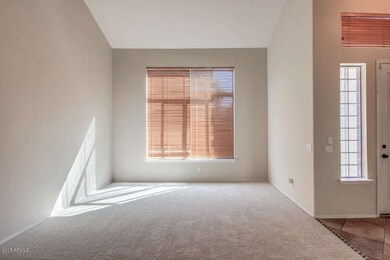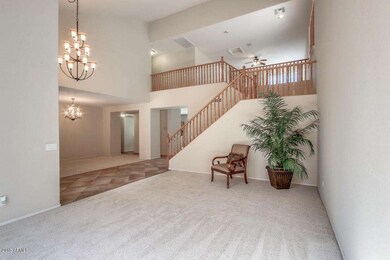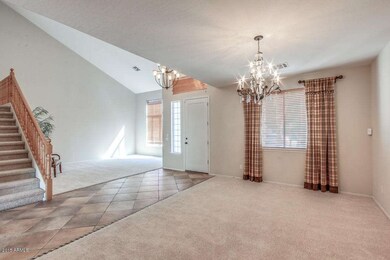
Highlights
- Play Pool
- RV Gated
- Covered patio or porch
- Franklin at Brimhall Elementary School Rated A
- Vaulted Ceiling
- Eat-In Kitchen
About This Home
As of November 2021Situated on an Interior N/S Lot w/Flagstone Walkway @ Entry & Stone Accents Feat. 4 Bedrooms + Den + Loft w/Sep. Living, Family, & Formal Dining Rooms, 1 Bed/Bath Downstairs, Vaulted Ceilings, Lots of 18'' Diagonal Set Tile, Accent Paint, Oak Railings, 2'' Blinds w/Upgraded Window Sills, Surround Sound w/In-Ceiling Speakers, Eat-In Kitchen w/Island/Breakfast Bar, Pantry, Corian Counters, Raised Panel Oak Cabinets, Smooth-Top Range & B/I Micro, Soft Water Loop & R/O, Add'l Cabinets & Utility Sink in Laundry Room, Laundry Chute, Oversized Master Bedroom w/Vaulted Ceilings, Sep. Shower/Tub, Dual Sinks, & His/Her Walk-In Closets in Master Bath, Huge Storage Area Under Stairs, Ext. Covered Patio w/ 2 Fans & Speakers, Grassy Yard, Pebble-Tec Pool w/Waterfall, RV Gate & 3.5 Car Garage w/ Cabinets
Last Agent to Sell the Property
Kenny Klaus
Keller Williams Integrity First License #SA515503000 Listed on: 09/30/2015
Home Details
Home Type
- Single Family
Est. Annual Taxes
- $2,363
Year Built
- Built in 2000
Lot Details
- 8,999 Sq Ft Lot
- Desert faces the front and back of the property
- Block Wall Fence
- Front and Back Yard Sprinklers
- Sprinklers on Timer
- Grass Covered Lot
HOA Fees
- $38 Monthly HOA Fees
Parking
- 3.5 Car Garage
- Garage Door Opener
- RV Gated
Home Design
- Wood Frame Construction
- Tile Roof
- Stone Exterior Construction
- Stucco
Interior Spaces
- 3,819 Sq Ft Home
- 2-Story Property
- Vaulted Ceiling
- Ceiling Fan
- Double Pane Windows
- Security System Owned
Kitchen
- Eat-In Kitchen
- Breakfast Bar
- Built-In Microwave
- Kitchen Island
Flooring
- Carpet
- Tile
Bedrooms and Bathrooms
- 4 Bedrooms
- Primary Bathroom is a Full Bathroom
- 3 Bathrooms
- Dual Vanity Sinks in Primary Bathroom
- Bathtub With Separate Shower Stall
Outdoor Features
- Play Pool
- Covered patio or porch
- Outdoor Storage
- Playground
Schools
- Patterson Elementary - Mesa
- Smith Junior High School
- Skyline High School
Utilities
- Refrigerated Cooling System
- Heating Available
- Water Filtration System
- Water Softener
- High Speed Internet
- Cable TV Available
Listing and Financial Details
- Home warranty included in the sale of the property
- Tax Lot 106
- Assessor Parcel Number 220-80-566
Community Details
Overview
- Association fees include ground maintenance
- Aam, Llc Association, Phone Number (602) 957-9191
- Built by Beazer
- Sierra Ranch Subdivision
Recreation
- Community Playground
- Bike Trail
Ownership History
Purchase Details
Home Financials for this Owner
Home Financials are based on the most recent Mortgage that was taken out on this home.Purchase Details
Home Financials for this Owner
Home Financials are based on the most recent Mortgage that was taken out on this home.Purchase Details
Home Financials for this Owner
Home Financials are based on the most recent Mortgage that was taken out on this home.Purchase Details
Home Financials for this Owner
Home Financials are based on the most recent Mortgage that was taken out on this home.Purchase Details
Purchase Details
Home Financials for this Owner
Home Financials are based on the most recent Mortgage that was taken out on this home.Purchase Details
Purchase Details
Home Financials for this Owner
Home Financials are based on the most recent Mortgage that was taken out on this home.Purchase Details
Home Financials for this Owner
Home Financials are based on the most recent Mortgage that was taken out on this home.Purchase Details
Home Financials for this Owner
Home Financials are based on the most recent Mortgage that was taken out on this home.Purchase Details
Purchase Details
Purchase Details
Home Financials for this Owner
Home Financials are based on the most recent Mortgage that was taken out on this home.Purchase Details
Similar Homes in Mesa, AZ
Home Values in the Area
Average Home Value in this Area
Purchase History
| Date | Type | Sale Price | Title Company |
|---|---|---|---|
| Warranty Deed | $735,000 | American Title Svc Agcy Llc | |
| Warranty Deed | $385,000 | Title Alliance Of Arizona Ll | |
| Warranty Deed | $344,700 | First American Title Ins Co | |
| Warranty Deed | -- | None Available | |
| Special Warranty Deed | -- | Accommodation | |
| Interfamily Deed Transfer | -- | None Available | |
| Quit Claim Deed | -- | None Available | |
| Quit Claim Deed | -- | None Available | |
| Warranty Deed | $535,000 | Security Title Agency Inc | |
| Interfamily Deed Transfer | -- | Title Security Agency Of Az | |
| Warranty Deed | $472,700 | Title Security Agency Of Az | |
| Interfamily Deed Transfer | -- | -- | |
| Quit Claim Deed | -- | -- | |
| Warranty Deed | $263,034 | First American Title | |
| Warranty Deed | -- | First American Title | |
| Interfamily Deed Transfer | -- | Lawyers Title Of Arizona Inc | |
| Warranty Deed | -- | Lawyers Title Of Arizona Inc |
Mortgage History
| Date | Status | Loan Amount | Loan Type |
|---|---|---|---|
| Open | $717,000 | VA | |
| Previous Owner | $400,000 | New Conventional | |
| Previous Owner | $365,750 | New Conventional | |
| Previous Owner | $284,000 | New Conventional | |
| Previous Owner | $276,000 | Purchase Money Mortgage | |
| Previous Owner | $10,000 | Purchase Money Mortgage | |
| Previous Owner | $280,655 | New Conventional | |
| Previous Owner | $50,000 | Credit Line Revolving | |
| Previous Owner | $265,000 | Purchase Money Mortgage | |
| Previous Owner | $359,650 | Fannie Mae Freddie Mac | |
| Previous Owner | $113,050 | Credit Line Revolving | |
| Previous Owner | $249,850 | New Conventional |
Property History
| Date | Event | Price | Change | Sq Ft Price |
|---|---|---|---|---|
| 11/30/2021 11/30/21 | Sold | $735,000 | +5.2% | $192 / Sq Ft |
| 11/01/2021 11/01/21 | Pending | -- | -- | -- |
| 10/26/2021 10/26/21 | For Sale | $699,000 | +81.6% | $183 / Sq Ft |
| 07/06/2018 07/06/18 | Sold | $385,000 | -1.3% | $101 / Sq Ft |
| 05/11/2018 05/11/18 | Pending | -- | -- | -- |
| 03/20/2018 03/20/18 | Price Changed | $389,999 | -2.5% | $102 / Sq Ft |
| 02/25/2018 02/25/18 | For Sale | $400,000 | +16.0% | $105 / Sq Ft |
| 01/06/2016 01/06/16 | Sold | $344,700 | 0.0% | $90 / Sq Ft |
| 12/04/2015 12/04/15 | Price Changed | $344,700 | 0.0% | $90 / Sq Ft |
| 11/27/2015 11/27/15 | Price Changed | $344,800 | 0.0% | $90 / Sq Ft |
| 11/20/2015 11/20/15 | Price Changed | $344,900 | -1.4% | $90 / Sq Ft |
| 11/20/2015 11/20/15 | Price Changed | $349,700 | 0.0% | $92 / Sq Ft |
| 11/13/2015 11/13/15 | Price Changed | $349,800 | 0.0% | $92 / Sq Ft |
| 11/06/2015 11/06/15 | Price Changed | $349,900 | 0.0% | $92 / Sq Ft |
| 09/30/2015 09/30/15 | For Sale | $350,000 | 0.0% | $92 / Sq Ft |
| 12/31/2013 12/31/13 | Rented | $1,895 | 0.0% | -- |
| 11/30/2013 11/30/13 | Under Contract | -- | -- | -- |
| 11/15/2013 11/15/13 | For Rent | $1,895 | 0.0% | -- |
| 07/06/2012 07/06/12 | Rented | $1,895 | 0.0% | -- |
| 06/21/2012 06/21/12 | Under Contract | -- | -- | -- |
| 05/21/2012 05/21/12 | For Rent | $1,895 | -- | -- |
Tax History Compared to Growth
Tax History
| Year | Tax Paid | Tax Assessment Tax Assessment Total Assessment is a certain percentage of the fair market value that is determined by local assessors to be the total taxable value of land and additions on the property. | Land | Improvement |
|---|---|---|---|---|
| 2025 | $2,639 | $35,690 | -- | -- |
| 2024 | $2,999 | $33,990 | -- | -- |
| 2023 | $2,999 | $48,910 | $9,780 | $39,130 |
| 2022 | $2,933 | $37,580 | $7,510 | $30,070 |
| 2021 | $3,014 | $35,810 | $7,160 | $28,650 |
| 2020 | $2,974 | $33,820 | $6,760 | $27,060 |
| 2019 | $2,756 | $31,860 | $6,370 | $25,490 |
| 2018 | $2,631 | $30,500 | $6,100 | $24,400 |
| 2017 | $3,010 | $29,510 | $5,900 | $23,610 |
| 2016 | $2,943 | $28,960 | $5,790 | $23,170 |
| 2015 | $2,363 | $29,260 | $5,850 | $23,410 |
Agents Affiliated with this Home
-
Kari Salvato

Seller's Agent in 2021
Kari Salvato
Coldwell Banker Realty
(602) 531-1386
131 Total Sales
-
Ben Arredondo

Buyer's Agent in 2021
Ben Arredondo
My Home Group Real Estate
(480) 206-7077
502 Total Sales
-
Jose Luna De La Torre

Seller's Agent in 2018
Jose Luna De La Torre
Exzel Realty
(480) 363-8836
129 Total Sales
-
W
Seller Co-Listing Agent in 2018
William O'Berry
neXGen Real Estate
-
Tara Keator

Buyer's Agent in 2018
Tara Keator
Real Broker
(480) 703-3112
178 Total Sales
-
K
Seller's Agent in 2016
Kenny Klaus
Keller Williams Integrity First
Map
Source: Arizona Regional Multiple Listing Service (ARMLS)
MLS Number: 5341586
APN: 220-80-566
- 1902 S Rialto Unit Mesa
- 9441 E Juanita Ave
- 2024 S Baldwin Unit 161
- 1849 S 96th St
- 9563 E Keats Ave
- 1710 S Aaron
- 2146 S Drexel
- 1939 S Noble
- 9642 E Irwin Ave
- 2105 S Compton
- 1737 S Talbot
- 9426 E Los Lagos Vista Ave
- 1648 S Faith
- 2123 S Bristol
- 2135 S Bristol
- 10064 E Kilarea Ave
- 9908 E Medina Ave
- 1650 S Crismon Rd Unit 63
- 1650 S Crismon Rd Unit 13
- 1650 S Crismon Rd Unit 86
