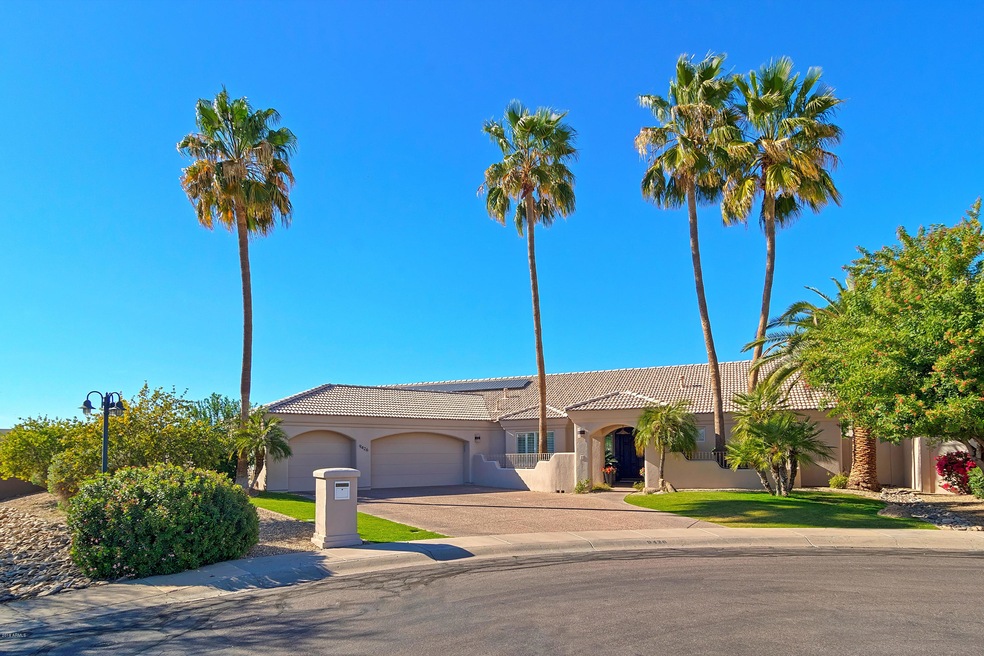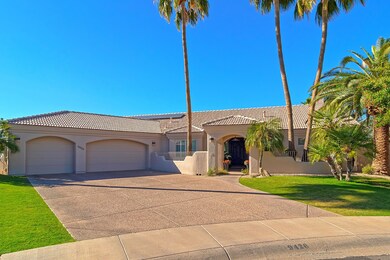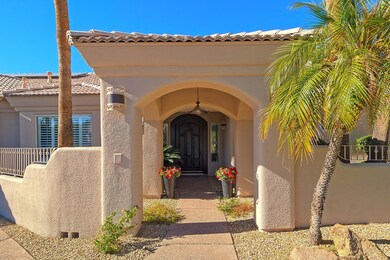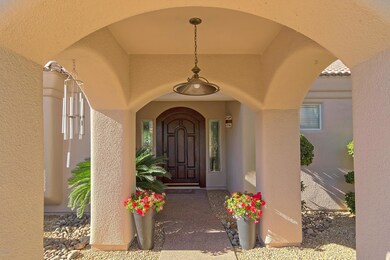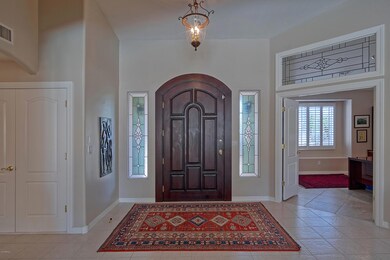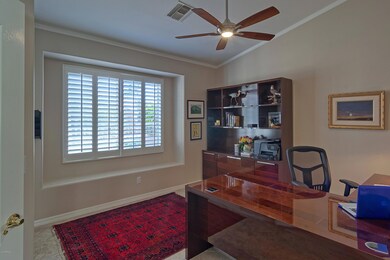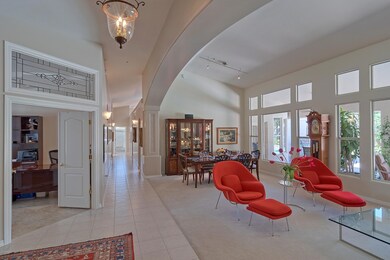
9426 E Shangri la Rd Scottsdale, AZ 85260
Shea Corridor NeighborhoodHighlights
- Private Pool
- Solar Power System
- Fireplace in Primary Bedroom
- Redfield Elementary School Rated A
- 0.34 Acre Lot
- Granite Countertops
About This Home
As of June 2021Nestled on a cul-de-sac in the private Cabo Del Rio neighborhood in the heart of Scottsdale's Central Corridor, this beautiful custom home boasts several eco-responsible upgrades. Owned solar panels complete with 20 year ''Net Metering'', 2 gas tankless hot water heaters, Quiet Cool entire house fan and LED lights throughout. 2 new Trane A/C units with transferable warranty. Preferred open floor plan with 3 separate bedroom wings. Natural light fills the home through clerestory windows and 12 ft ceilings. Spacious covered patio showcases the inviting, lush, year round outdoor living space ideal for relaxing and entertaining. Optimal location to fit your lifestyle; shopping, dining and the arts. You deserve the highest quality improvements and this home has it completed just for you.
Home Details
Home Type
- Single Family
Est. Annual Taxes
- $4,654
Year Built
- Built in 1994
Lot Details
- 0.34 Acre Lot
- Cul-De-Sac
- Desert faces the front and back of the property
- Block Wall Fence
- Artificial Turf
- Misting System
- Front and Back Yard Sprinklers
- Sprinklers on Timer
- Grass Covered Lot
HOA Fees
- $37 Monthly HOA Fees
Parking
- 3 Car Direct Access Garage
- Garage Door Opener
Home Design
- Wood Frame Construction
- Tile Roof
- Stucco
Interior Spaces
- 3,857 Sq Ft Home
- 1-Story Property
- Wet Bar
- Central Vacuum
- Ceiling Fan
- Two Way Fireplace
- Gas Fireplace
- Double Pane Windows
- Solar Screens
- Family Room with Fireplace
- 2 Fireplaces
Kitchen
- Eat-In Kitchen
- Gas Cooktop
- Built-In Microwave
- Kitchen Island
- Granite Countertops
Flooring
- Carpet
- Tile
Bedrooms and Bathrooms
- 5 Bedrooms
- Fireplace in Primary Bedroom
- Remodeled Bathroom
- Primary Bathroom is a Full Bathroom
- 3 Bathrooms
- Dual Vanity Sinks in Primary Bathroom
- Bathtub With Separate Shower Stall
Home Security
- Security System Owned
- Fire Sprinkler System
Accessible Home Design
- No Interior Steps
Eco-Friendly Details
- Mechanical Fresh Air
- Solar Power System
Outdoor Features
- Private Pool
- Covered patio or porch
Schools
- Redfield Elementary School
- Desert Mountain High School
Utilities
- Refrigerated Cooling System
- Zoned Heating
- Heating System Uses Natural Gas
- Water Filtration System
- High Speed Internet
- Cable TV Available
Community Details
- Association fees include ground maintenance
- Cabo Del Rio HOA, Phone Number (480) 657-0254
- Built by Mangine
- Cabo Del Rio Lot 1 40 Tr A,B Subdivision
Listing and Financial Details
- Tax Lot 26
- Assessor Parcel Number 217-48-702
Ownership History
Purchase Details
Home Financials for this Owner
Home Financials are based on the most recent Mortgage that was taken out on this home.Purchase Details
Home Financials for this Owner
Home Financials are based on the most recent Mortgage that was taken out on this home.Purchase Details
Purchase Details
Home Financials for this Owner
Home Financials are based on the most recent Mortgage that was taken out on this home.Purchase Details
Home Financials for this Owner
Home Financials are based on the most recent Mortgage that was taken out on this home.Purchase Details
Home Financials for this Owner
Home Financials are based on the most recent Mortgage that was taken out on this home.Purchase Details
Home Financials for this Owner
Home Financials are based on the most recent Mortgage that was taken out on this home.Purchase Details
Home Financials for this Owner
Home Financials are based on the most recent Mortgage that was taken out on this home.Purchase Details
Home Financials for this Owner
Home Financials are based on the most recent Mortgage that was taken out on this home.Purchase Details
Home Financials for this Owner
Home Financials are based on the most recent Mortgage that was taken out on this home.Similar Homes in Scottsdale, AZ
Home Values in the Area
Average Home Value in this Area
Purchase History
| Date | Type | Sale Price | Title Company |
|---|---|---|---|
| Warranty Deed | $1,395,000 | American Title Svc Agcy Llc | |
| Warranty Deed | $895,000 | Security Title Agency | |
| Interfamily Deed Transfer | -- | None Available | |
| Cash Sale Deed | $823,000 | Old Republic Title Agency | |
| Corporate Deed | $650,000 | Old Republic Title Agency | |
| Warranty Deed | -- | Old Republic Title | |
| Warranty Deed | $540,000 | Capital Title Agency Inc | |
| Deed | $500,000 | First American Title | |
| Warranty Deed | $436,400 | Security Title | |
| Quit Claim Deed | -- | Security Title Agency |
Mortgage History
| Date | Status | Loan Amount | Loan Type |
|---|---|---|---|
| Previous Owner | $736,000 | Adjustable Rate Mortgage/ARM | |
| Previous Owner | $716,000 | New Conventional | |
| Previous Owner | $278,323 | New Conventional | |
| Previous Owner | $320,000 | New Conventional | |
| Previous Owner | $252,000 | New Conventional | |
| Previous Owner | $500,000 | New Conventional | |
| Previous Owner | $300,000 | New Conventional | |
| Previous Owner | $200,000 | Construction | |
| Closed | $297,500 | No Value Available |
Property History
| Date | Event | Price | Change | Sq Ft Price |
|---|---|---|---|---|
| 06/23/2021 06/23/21 | Sold | $1,395,000 | -5.4% | $362 / Sq Ft |
| 06/05/2021 06/05/21 | Pending | -- | -- | -- |
| 05/17/2021 05/17/21 | For Sale | $1,475,000 | +64.8% | $382 / Sq Ft |
| 06/19/2018 06/19/18 | Sold | $895,000 | 0.0% | $232 / Sq Ft |
| 04/25/2018 04/25/18 | For Sale | $895,000 | +8.7% | $232 / Sq Ft |
| 02/24/2016 02/24/16 | Sold | $823,000 | -3.2% | $213 / Sq Ft |
| 02/05/2016 02/05/16 | Pending | -- | -- | -- |
| 01/04/2016 01/04/16 | Price Changed | $850,000 | -2.9% | $220 / Sq Ft |
| 11/06/2015 11/06/15 | Price Changed | $875,000 | -1.5% | $227 / Sq Ft |
| 09/09/2015 09/09/15 | For Sale | $888,000 | 0.0% | $230 / Sq Ft |
| 04/01/2014 04/01/14 | Rented | $4,195 | 0.0% | -- |
| 03/10/2014 03/10/14 | Under Contract | -- | -- | -- |
| 02/20/2014 02/20/14 | For Rent | $4,195 | +4.9% | -- |
| 05/04/2012 05/04/12 | Rented | $4,000 | 0.0% | -- |
| 04/26/2012 04/26/12 | Under Contract | -- | -- | -- |
| 04/09/2012 04/09/12 | For Rent | $4,000 | 0.0% | -- |
| 02/01/2012 02/01/12 | Rented | $4,000 | 0.0% | -- |
| 01/15/2012 01/15/12 | Under Contract | -- | -- | -- |
| 01/04/2012 01/04/12 | For Rent | $4,000 | -- | -- |
Tax History Compared to Growth
Tax History
| Year | Tax Paid | Tax Assessment Tax Assessment Total Assessment is a certain percentage of the fair market value that is determined by local assessors to be the total taxable value of land and additions on the property. | Land | Improvement |
|---|---|---|---|---|
| 2025 | $4,141 | $87,706 | -- | -- |
| 2024 | $5,269 | $83,530 | -- | -- |
| 2023 | $5,269 | $105,000 | $21,000 | $84,000 |
| 2022 | $4,972 | $82,700 | $16,540 | $66,160 |
| 2021 | $5,322 | $74,620 | $14,920 | $59,700 |
| 2020 | $5,270 | $73,310 | $14,660 | $58,650 |
| 2019 | $5,066 | $70,110 | $14,020 | $56,090 |
| 2018 | $4,886 | $63,760 | $12,750 | $51,010 |
| 2017 | $4,654 | $64,030 | $12,800 | $51,230 |
| 2016 | $4,553 | $60,130 | $12,020 | $48,110 |
| 2015 | $4,905 | $58,960 | $11,790 | $47,170 |
Agents Affiliated with this Home
-
Carolyn Herrera

Seller's Agent in 2021
Carolyn Herrera
Portrait Real Estate
(480) 768-7297
3 in this area
29 Total Sales
-
Joel Scheller

Buyer's Agent in 2021
Joel Scheller
HomeSmart
(602) 647-9222
2 in this area
64 Total Sales
-
Kathryn Schissel

Seller's Agent in 2018
Kathryn Schissel
Compass
(480) 694-8944
25 Total Sales
-
Gary Ando
G
Seller's Agent in 2016
Gary Ando
Realty One Group
(602) 980-3857
39 Total Sales
-
J
Seller Co-Listing Agent in 2016
Jake Ando
Realty One Group
(480) 980-6358
9 Total Sales
-
Kevin Owens

Buyer's Agent in 2016
Kevin Owens
SERHANT.
(480) 217-9184
69 Total Sales
Map
Source: Arizona Regional Multiple Listing Service (ARMLS)
MLS Number: 5756782
APN: 217-48-702
- 11333 N 92nd St Unit 1075
- 11333 N 92nd St Unit 2072
- 11333 N 92nd St Unit 1085
- 11333 N 92nd St Unit 1122
- 11333 N 92nd St Unit 1021
- 11333 N 92nd St Unit 2028
- 9330 E Kalil Dr
- 9265 E Kalil Dr
- 11011 N 92nd St Unit 1005
- 11011 N 92nd St Unit 1096
- 11011 N 92nd St Unit 1010
- 11011 N 92nd St Unit 2078
- 11011 N 92nd St Unit 1157
- 9450 E Becker Ln Unit 1046
- 9450 E Becker Ln Unit 2099
- 9450 E Becker Ln Unit 2051
- 9450 E Becker Ln Unit 1071
- 9450 E Becker Ln Unit 1036
- 9450 E Becker Ln Unit 1102
- 9450 E Becker Ln Unit 1076
