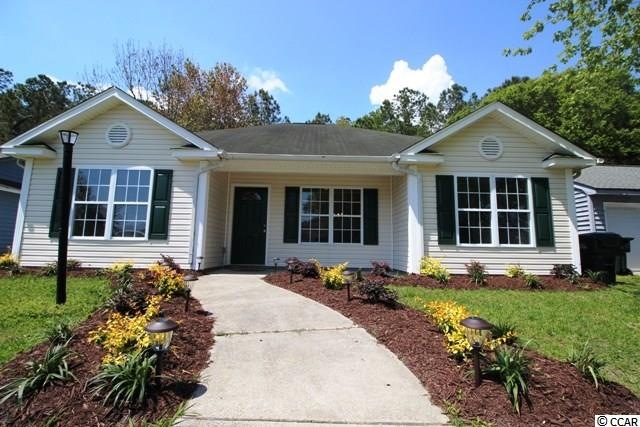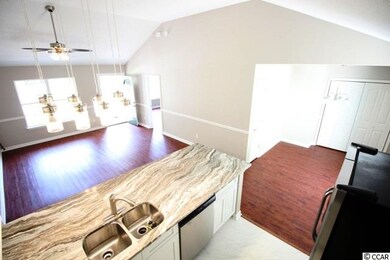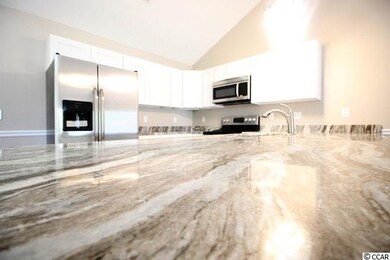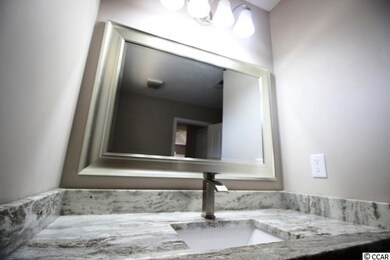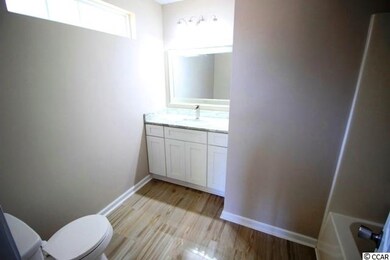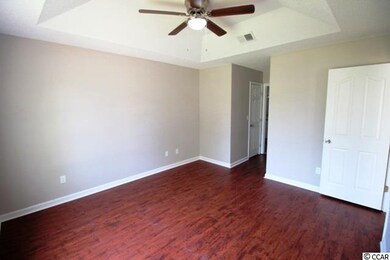
9426 Leeds Cir Unit MB Myrtle Beach, SC 29588
Burgess NeighborhoodHighlights
- Contemporary Architecture
- Vaulted Ceiling
- Main Floor Primary Bedroom
- St. James Elementary School Rated A
- Soaking Tub and Shower Combination in Primary Bathroom
- Solid Surface Countertops
About This Home
As of October 2023Outstanding newly remodeled 3 bedroom 2 bath home. Brand new kitchen, cabinetry with soft-closing doors/drawers, ceramic tile, high-end stainless steel appliances (bonus French door refrigerator included) and the most beautiful granite countertops. Modern choice of beautiful and durable floors were installed in all living areas and bedrooms (water resistant, commercial grade, high end vinyl planks – NO carpet anywhere in the house). Ceramic tile in kitchen and bathrooms. Open floor plan, spacious living and dining areas. Bright and ample master bedroom with two separate walk-in closets and a beautiful master bath. Second bath was also fully renovated. New lighting and plumbing fixtures. Landscaping in front yard is designed to look beautiful and be low maintenance all year long. Attached storage room on back of the house and shed in backyard provide tons of storage space. The house sits on spacious lot with a peaceful setting (conservation area in the back yard). Quiet street in a small and centrally located community, yet within 15 minutes to the beach and everything else beautiful Myrtle Beach has to offer. Come see your new home, call your agent to schedule a showing!
Home Details
Home Type
- Single Family
Est. Annual Taxes
- $2,954
Year Built
- Built in 1999
Lot Details
- 4,792 Sq Ft Lot
- Rectangular Lot
HOA Fees
- $64 Monthly HOA Fees
Parking
- Driveway
Home Design
- Contemporary Architecture
- Slab Foundation
- Vinyl Siding
- Tile
Interior Spaces
- 1,500 Sq Ft Home
- Vaulted Ceiling
- Ceiling Fan
- Formal Dining Room
- Workshop
- Vinyl Flooring
- Fire and Smoke Detector
- Washer and Dryer Hookup
Kitchen
- Breakfast Bar
- Range
- Microwave
- Dishwasher
- Stainless Steel Appliances
- Solid Surface Countertops
- Disposal
Bedrooms and Bathrooms
- 3 Bedrooms
- Primary Bedroom on Main
- Split Bedroom Floorplan
- Walk-In Closet
- 2 Full Bathrooms
- Soaking Tub and Shower Combination in Primary Bathroom
Outdoor Features
- Patio
- Front Porch
Location
- Outside City Limits
Schools
- Burgess Elementary School
- Saint James Middle School
- Saint James High School
Utilities
- Central Heating and Cooling System
- Underground Utilities
- Water Heater
- Phone Available
- Satellite Dish
- Cable TV Available
Community Details
- Association fees include electric common, legal and accounting, landscape/lawn, common maint/repair
- The community has rules related to allowable golf cart usage in the community
Ownership History
Purchase Details
Home Financials for this Owner
Home Financials are based on the most recent Mortgage that was taken out on this home.Purchase Details
Home Financials for this Owner
Home Financials are based on the most recent Mortgage that was taken out on this home.Purchase Details
Purchase Details
Purchase Details
Purchase Details
Purchase Details
Home Financials for this Owner
Home Financials are based on the most recent Mortgage that was taken out on this home.Purchase Details
Home Financials for this Owner
Home Financials are based on the most recent Mortgage that was taken out on this home.Purchase Details
Home Financials for this Owner
Home Financials are based on the most recent Mortgage that was taken out on this home.Purchase Details
Home Financials for this Owner
Home Financials are based on the most recent Mortgage that was taken out on this home.Similar Homes in Myrtle Beach, SC
Home Values in the Area
Average Home Value in this Area
Purchase History
| Date | Type | Sale Price | Title Company |
|---|---|---|---|
| Warranty Deed | $240,000 | -- | |
| Warranty Deed | $149,900 | -- | |
| Trustee Deed | $72,500 | -- | |
| Deed | -- | -- | |
| Deed | $161,587 | -- | |
| Deed | $3,396 | -- | |
| Deed | $131,000 | None Available | |
| Warranty Deed | $107,000 | -- | |
| Deed | $86,500 | -- | |
| Deed | $83,000 | -- |
Mortgage History
| Date | Status | Loan Amount | Loan Type |
|---|---|---|---|
| Open | $184,799 | New Conventional | |
| Previous Owner | $143,010 | VA | |
| Previous Owner | $149,900 | VA | |
| Previous Owner | $135,500 | Unknown | |
| Previous Owner | $130,500 | Unknown | |
| Previous Owner | $124,450 | Seller Take Back | |
| Previous Owner | $85,600 | Unknown | |
| Previous Owner | $80,650 | Unknown | |
| Previous Owner | $81,500 | Unknown |
Property History
| Date | Event | Price | Change | Sq Ft Price |
|---|---|---|---|---|
| 10/23/2023 10/23/23 | Sold | $240,000 | -7.7% | $191 / Sq Ft |
| 09/02/2023 09/02/23 | Price Changed | $259,999 | -1.9% | $207 / Sq Ft |
| 08/19/2023 08/19/23 | For Sale | $264,900 | +76.7% | $211 / Sq Ft |
| 06/01/2017 06/01/17 | Sold | $149,900 | 0.0% | $100 / Sq Ft |
| 04/25/2017 04/25/17 | Pending | -- | -- | -- |
| 04/20/2017 04/20/17 | For Sale | $149,900 | -- | $100 / Sq Ft |
Tax History Compared to Growth
Tax History
| Year | Tax Paid | Tax Assessment Tax Assessment Total Assessment is a certain percentage of the fair market value that is determined by local assessors to be the total taxable value of land and additions on the property. | Land | Improvement |
|---|---|---|---|---|
| 2024 | $2,954 | $8,491 | $1,741 | $6,750 |
| 2023 | $2,954 | $8,491 | $1,741 | $6,750 |
| 2021 | $1,895 | $5,660 | $1,160 | $4,500 |
| 2020 | $1,786 | $5,660 | $1,160 | $4,500 |
| 2019 | $1,786 | $5,660 | $1,160 | $4,500 |
| 2018 | $1,867 | $5,710 | $1,078 | $4,632 |
| 2017 | $1,342 | $4,110 | $278 | $3,832 |
| 2016 | -- | $4,110 | $278 | $3,832 |
| 2015 | $398 | $4,110 | $278 | $3,832 |
| 2014 | $369 | $4,110 | $278 | $3,832 |
Agents Affiliated with this Home
-

Seller's Agent in 2023
Jamie Hammons
Home Finder Realty
(843) 945-0143
9 in this area
22 Total Sales
-

Buyer's Agent in 2023
The Derrick Legacy Team
EXP Realty LLC
(843) 333-3333
13 in this area
532 Total Sales
-
D
Seller's Agent in 2017
Daniel Diaz
Nitor Realty LLC
(843) 458-4397
40 Total Sales
-

Seller Co-Listing Agent in 2017
Frank Gonzalez-Mejia
Nitor Realty LLC
(843) 455-4875
1 in this area
35 Total Sales
-

Buyer's Agent in 2017
Betty Cave
Realty ONE Group DocksideSouth
(843) 222-3288
4 in this area
8 Total Sales
Map
Source: Coastal Carolinas Association of REALTORS®
MLS Number: 1709080
APN: 45707030067
- 9450 Leeds Cir
- 5611 Devon Ln Unit MB
- 9514 Leeds Cir Unit MB
- TBD W Highway 707
- TBD W Highway 707 Unit Lot D
- 381 Winslow Ave
- 6009 Ranch View Dr
- 116 Dave Carr Ct
- TBD Dave Carr Ct
- 160 Winningham Ln
- 5018 Oat Fields Dr
- 6362 David Ln
- 276 Whipple Run Loop
- 284 Whipple Run Loop
- 9449 Freewoods Rd
- 1408 Brighton Ave
- 356 Whipple Run Loop
- 1439 Brighton Ave
- TBD Honeydew Rd Unit 2C-7
- TBD Honeydew Rd Unit 2C-5
