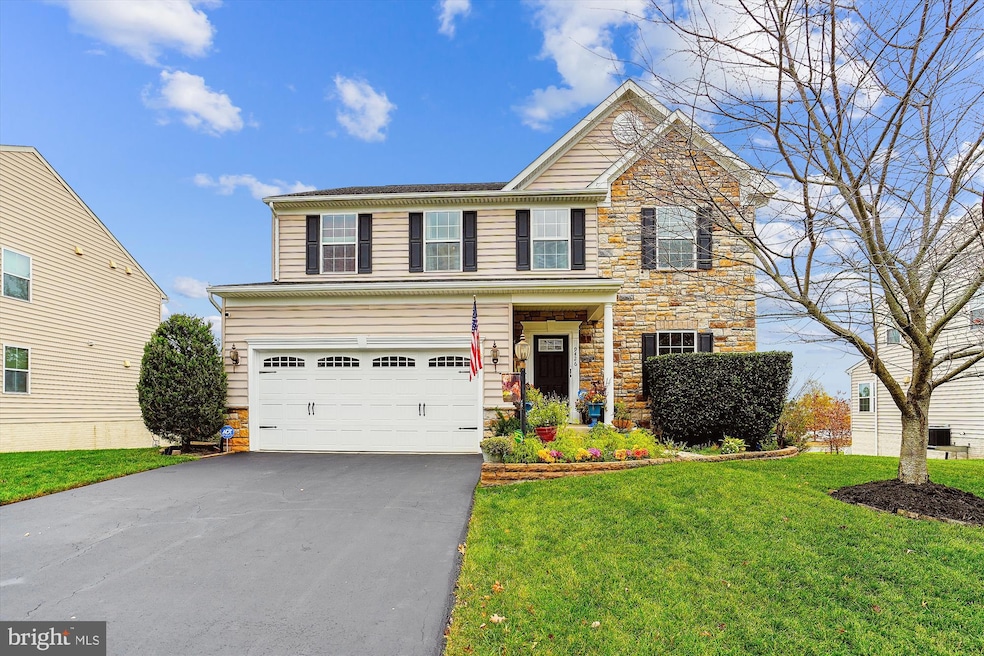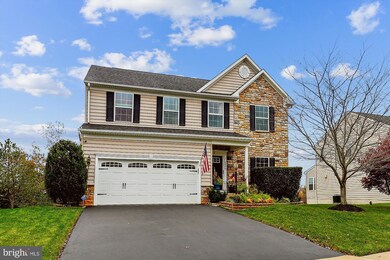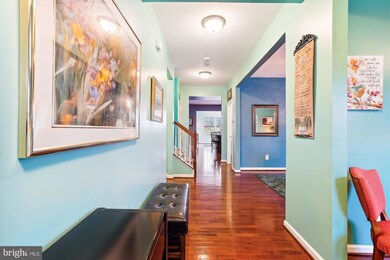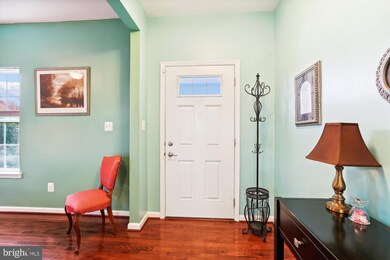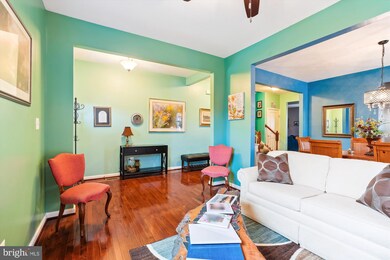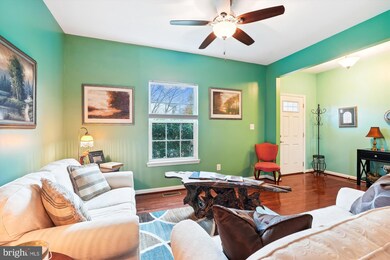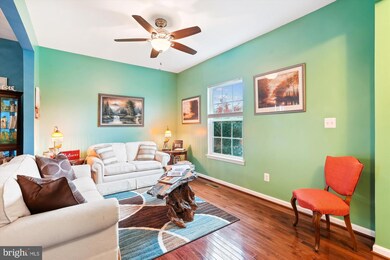
9426 Merrimont Trace Cir Bristow, VA 20136
Linton Hall NeighborhoodHighlights
- Eat-In Gourmet Kitchen
- Colonial Architecture
- Recreation Room
- Patriot High School Rated A-
- Deck
- Traditional Floor Plan
About This Home
As of December 20243 FINISHED LEVEL COLONIAL * 3880 FINISHED SQ FEET OF LIVING SPACE * GLOWING HARDWOOD FLOORING AND 9 FOOT CEILINGS ON ENTIRE MAIN LEVEL * INVITING ENTRY FOYER * LARGE LIVING AND DINING ROOMS * GOURMET KITCHEN WITH STAINLESS STEEL APPLIANCES , GRANITE COUNTER TOPS, OVERSIZE ISLAND AND WALK-IN PANTRY * MORNING ROOM WITH VAULTED CEILING , BREAKFAST BAR AND FRENCH DOORS TO MAINTENANCE FREE TREX DECK * FAMILY ROOM WITH FIREPLACE * MAIN LEVEL OFFICE * POWDER ROOM WITH PEDESTAL SINK * UPPER LEVEL FEATURES PRIMARY BEDROOM WITH 2 WALK -IN CLOSETS AND LUXURY BATHROOM * 3 ADDITIONAL SPACIOUS BEDROOMS INCLUDING ONE BEDROOM WITH IT'S OWN PRIVATE FULL BATHROOM * LOFT AREA CAN BE 2ND OFFICE OR PLAY AREA * HALLWAY FULL BATHROOM * BEDROOM LEVEL LAUNDRY ROOM WITH FULL SIZE WASHER AND DRYER * LOWER LEVEL HAS HUGE REC ROOM WITH BUILT IN MEDIA AREA THAT INCLUDES 7 SPEAKER BUILT-IN SOUND SYSTEM PROJECTOR AND SCREEN * STORAGE ROOM HAS ROOM FOR ALL YOUR NEEDS * WALK OUT BASEMENT TO LOWER LEVEL BRICK PATIO AND FENCED YARD * FINISHED 2 CAR GARAGE WITH BUILT-INS AND CUSTOM FLOORING * UP/DOWN HONEYCOMB BLINDS ON EVERY WINDOW * AUTOMATIC IN GROUND SPRINKLER SYSTEM * ALARM SYSTEM *
Last Agent to Sell the Property
Berkshire Hathaway HomeServices PenFed Realty Listed on: 11/15/2024

Home Details
Home Type
- Single Family
Est. Annual Taxes
- $5,799
Year Built
- Built in 2012
Lot Details
- 10,010 Sq Ft Lot
- Sprinkler System
- Back Yard Fenced
- Property is in very good condition
- Property is zoned R4
HOA Fees
- $87 Monthly HOA Fees
Parking
- 2 Car Attached Garage
- Front Facing Garage
- Garage Door Opener
Home Design
- Colonial Architecture
- Fiberglass Roof
- Stone Siding
- Vinyl Siding
- Concrete Perimeter Foundation
Interior Spaces
- Property has 3 Levels
- Traditional Floor Plan
- Sound System
- Built-In Features
- Ceiling Fan
- Recessed Lighting
- Fireplace With Glass Doors
- Screen For Fireplace
- Fireplace Mantel
- Gas Fireplace
- Double Pane Windows
- Window Treatments
- Sliding Doors
- Six Panel Doors
- Family Room Off Kitchen
- Living Room
- Dining Room
- Den
- Recreation Room
- Storage Room
- Garden Views
- Attic
Kitchen
- Eat-In Gourmet Kitchen
- Breakfast Room
- Gas Oven or Range
- Self-Cleaning Oven
- Range Hood
- Microwave
- Ice Maker
- Dishwasher
- Kitchen Island
- Upgraded Countertops
- Disposal
Flooring
- Wood
- Partially Carpeted
- Ceramic Tile
Bedrooms and Bathrooms
- 4 Bedrooms
- En-Suite Primary Bedroom
- En-Suite Bathroom
- Walk-In Closet
Laundry
- Laundry Room
- Laundry on upper level
- Front Loading Dryer
- Front Loading Washer
Partially Finished Basement
- Walk-Out Basement
- Rear Basement Entry
- Sump Pump
- Rough-In Basement Bathroom
Home Security
- Home Security System
- Fire and Smoke Detector
Outdoor Features
- Deck
- Patio
Schools
- Bristow Run Elementary School
- Marsteller Middle School
- Patriot High School
Utilities
- Forced Air Heating and Cooling System
- Natural Gas Water Heater
Community Details
- Association fees include common area maintenance, trash
- Built by BOLT PROPERTY
- Bolt Property Subdivision, Rome Floorplan
Listing and Financial Details
- Tax Lot 47
- Assessor Parcel Number 250897
Ownership History
Purchase Details
Home Financials for this Owner
Home Financials are based on the most recent Mortgage that was taken out on this home.Purchase Details
Home Financials for this Owner
Home Financials are based on the most recent Mortgage that was taken out on this home.Purchase Details
Home Financials for this Owner
Home Financials are based on the most recent Mortgage that was taken out on this home.Purchase Details
Similar Homes in the area
Home Values in the Area
Average Home Value in this Area
Purchase History
| Date | Type | Sale Price | Title Company |
|---|---|---|---|
| Bargain Sale Deed | $825,000 | Chicago Title | |
| Warranty Deed | $515,000 | Entitle Settlement Svcs Llc | |
| Special Warranty Deed | $479,829 | -- | |
| Special Warranty Deed | $145,500 | -- |
Mortgage History
| Date | Status | Loan Amount | Loan Type |
|---|---|---|---|
| Open | $660,000 | New Conventional | |
| Previous Owner | $412,000 | New Conventional | |
| Previous Owner | $490,145 | VA |
Property History
| Date | Event | Price | Change | Sq Ft Price |
|---|---|---|---|---|
| 12/10/2024 12/10/24 | Sold | $825,000 | 0.0% | $213 / Sq Ft |
| 11/19/2024 11/19/24 | Pending | -- | -- | -- |
| 11/15/2024 11/15/24 | For Sale | $825,000 | +60.2% | $213 / Sq Ft |
| 08/11/2016 08/11/16 | Sold | $515,000 | 0.0% | $133 / Sq Ft |
| 07/10/2016 07/10/16 | Pending | -- | -- | -- |
| 07/05/2016 07/05/16 | Price Changed | $515,000 | -2.8% | $133 / Sq Ft |
| 06/01/2016 06/01/16 | For Sale | $529,900 | -- | $137 / Sq Ft |
Tax History Compared to Growth
Tax History
| Year | Tax Paid | Tax Assessment Tax Assessment Total Assessment is a certain percentage of the fair market value that is determined by local assessors to be the total taxable value of land and additions on the property. | Land | Improvement |
|---|---|---|---|---|
| 2024 | $7,141 | $718,000 | $161,100 | $556,900 |
| 2023 | $6,920 | $665,100 | $149,100 | $516,000 |
| 2022 | $7,335 | $652,000 | $149,100 | $502,900 |
| 2021 | $6,894 | $566,600 | $135,600 | $431,000 |
| 2020 | $8,162 | $526,600 | $135,600 | $391,000 |
| 2019 | $7,759 | $500,600 | $135,600 | $365,000 |
| 2018 | $6,054 | $501,400 | $135,600 | $365,800 |
| 2017 | $6,035 | $491,100 | $135,600 | $355,500 |
| 2016 | $5,793 | $475,600 | $121,000 | $354,600 |
| 2015 | $5,948 | $476,800 | $121,000 | $355,800 |
| 2014 | $5,948 | $478,200 | $121,000 | $357,200 |
Agents Affiliated with this Home
-
G
Seller's Agent in 2024
Gregory Frank
BHHS PenFed (actual)
-
L
Buyer's Agent in 2024
Lori Dolieslager
Pearson Smith Realty LLC
-
J
Seller's Agent in 2016
James Gilbert
Keller Williams Realty
-
D
Seller Co-Listing Agent in 2016
Deanna Gilbert
Keller Williams Fairfax Gateway
-
K
Buyer's Agent in 2016
Kara Joseph
RE/MAX
Map
Source: Bright MLS
MLS Number: VAPW2083114
APN: 7495-78-2909
- 246 Crestview Ridge Dr
- 214 Crestview Ridge Dr
- 9318 Crestview Ridge Dr
- 9242 Glen Meadow Ln
- 12902 Martingale Ct
- 13033 Ormond Dr
- 9860 Airedale Ct
- 10119 Orland Stone Dr
- 13022 Shenvale Cir
- 9771 Maitland Loop
- 12947 Correen Hills Dr
- 12649 Victory Lakes Loop
- 13225 Scottish Hunt Ln
- 9661 Granary Place
- 7948 Sequoia Park Way
- 7953 Sequoia Park Way
- 9744 Runner Stone Place
- 10051 Naughton Ct
- 13195 Golders Green Place
- 12205 Desoto Falls Ct
