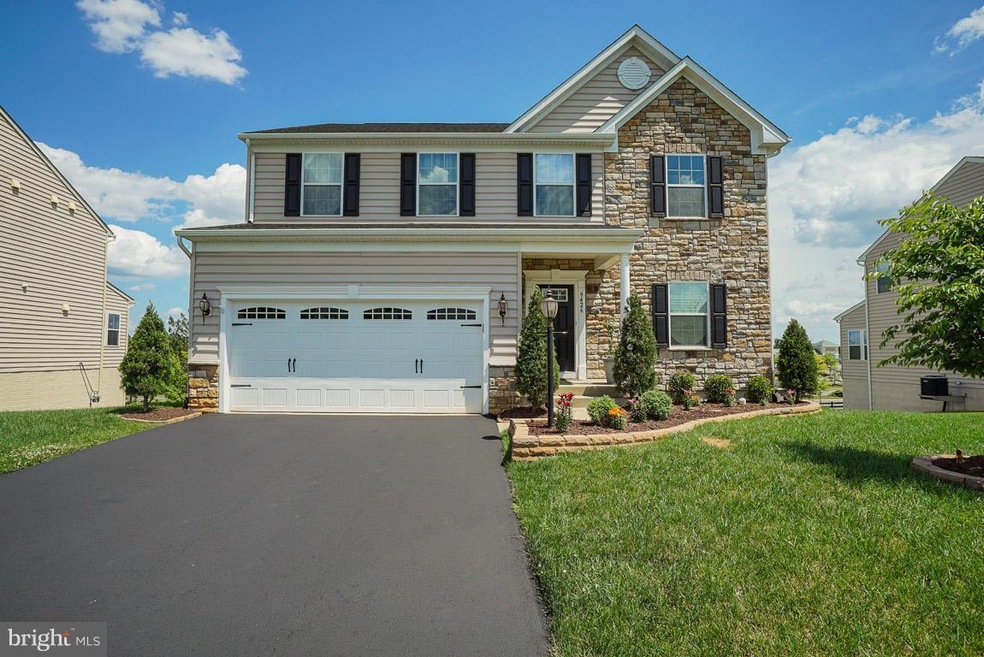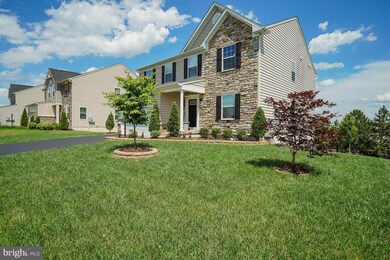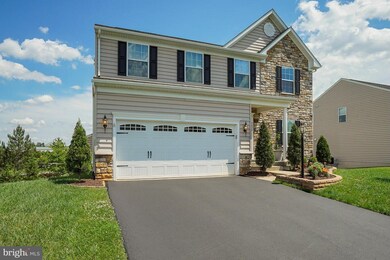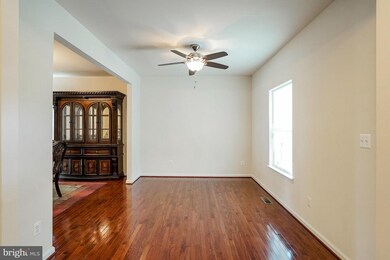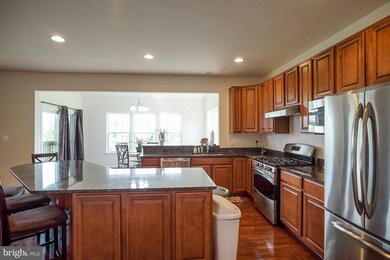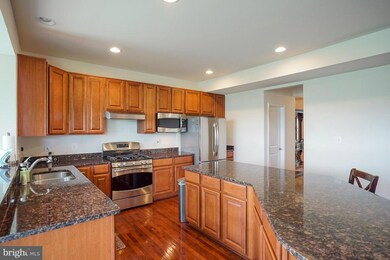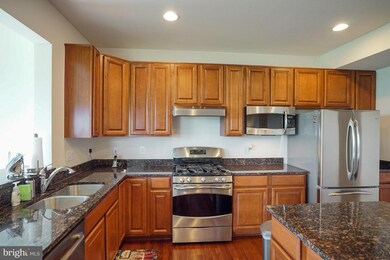
9426 Merrimont Trace Cir Bristow, VA 20136
Linton Hall NeighborhoodHighlights
- Colonial Architecture
- Traditional Floor Plan
- Garden View
- Patriot High School Rated A-
- Wood Flooring
- Upgraded Countertops
About This Home
As of December 2024'12 home like new!Open Sun 6/12 1-4pm. Gleaming hdwd entire mn lvl incl bumped out morning rm off kitchen. Gourmet kitchen has sparkling granite counters, a huge island + SS appls. Enjoy the cozy gas FP in the family room or use the main level office. Upstairs is a loft study/office area, a huge master suite + 3 more BRs. Full fin. LL incl walkout rec rm, den/br5, fba. Walk/roll to shop center!
Last Agent to Sell the Property
Keller Williams Chantilly Ventures, LLC License #0225059831 Listed on: 06/01/2016

Co-Listed By
Deanna Gilbert
Keller Williams Fairfax Gateway
Home Details
Home Type
- Single Family
Est. Annual Taxes
- $5,799
Year Built
- Built in 2012
Lot Details
- 10,010 Sq Ft Lot
- The property's topography is level
- Property is in very good condition
- Property is zoned R4
HOA Fees
- $77 Monthly HOA Fees
Parking
- 2 Car Attached Garage
- Front Facing Garage
- Garage Door Opener
- Off-Street Parking
Home Design
- Colonial Architecture
- Stone Siding
- Vinyl Siding
Interior Spaces
- Property has 3 Levels
- Traditional Floor Plan
- Built-In Features
- Crown Molding
- Ceiling Fan
- Fireplace With Glass Doors
- Screen For Fireplace
- Fireplace Mantel
- Gas Fireplace
- Window Treatments
- Six Panel Doors
- Family Room
- Living Room
- Dining Area
- Game Room
- Storage Room
- Wood Flooring
- Garden Views
Kitchen
- Breakfast Room
- Gas Oven or Range
- Self-Cleaning Oven
- Range Hood
- Microwave
- Ice Maker
- Dishwasher
- Kitchen Island
- Upgraded Countertops
- Disposal
Bedrooms and Bathrooms
- 4 Bedrooms
- En-Suite Primary Bedroom
- En-Suite Bathroom
- 3.5 Bathrooms
Laundry
- Laundry Room
- Front Loading Dryer
- Front Loading Washer
Finished Basement
- Rear Basement Entry
- Sump Pump
Schools
- Bristow Run Elementary School
- Marsteller Middle School
- Patriot High School
Utilities
- Forced Air Heating and Cooling System
- Natural Gas Water Heater
Community Details
- Built by BOLT PROPERTY
- Bolt Property Subdivision
Listing and Financial Details
- Tax Lot 47
- Assessor Parcel Number 250897
Ownership History
Purchase Details
Home Financials for this Owner
Home Financials are based on the most recent Mortgage that was taken out on this home.Purchase Details
Home Financials for this Owner
Home Financials are based on the most recent Mortgage that was taken out on this home.Purchase Details
Home Financials for this Owner
Home Financials are based on the most recent Mortgage that was taken out on this home.Purchase Details
Similar Home in Bristow, VA
Home Values in the Area
Average Home Value in this Area
Purchase History
| Date | Type | Sale Price | Title Company |
|---|---|---|---|
| Bargain Sale Deed | $825,000 | Chicago Title | |
| Warranty Deed | $515,000 | Entitle Settlement Svcs Llc | |
| Special Warranty Deed | $479,829 | -- | |
| Special Warranty Deed | $145,500 | -- |
Mortgage History
| Date | Status | Loan Amount | Loan Type |
|---|---|---|---|
| Open | $660,000 | New Conventional | |
| Previous Owner | $412,000 | New Conventional | |
| Previous Owner | $490,145 | VA |
Property History
| Date | Event | Price | Change | Sq Ft Price |
|---|---|---|---|---|
| 12/10/2024 12/10/24 | Sold | $825,000 | 0.0% | $213 / Sq Ft |
| 11/19/2024 11/19/24 | Pending | -- | -- | -- |
| 11/15/2024 11/15/24 | For Sale | $825,000 | +60.2% | $213 / Sq Ft |
| 08/11/2016 08/11/16 | Sold | $515,000 | 0.0% | $133 / Sq Ft |
| 07/10/2016 07/10/16 | Pending | -- | -- | -- |
| 07/05/2016 07/05/16 | Price Changed | $515,000 | -2.8% | $133 / Sq Ft |
| 06/01/2016 06/01/16 | For Sale | $529,900 | -- | $137 / Sq Ft |
Tax History Compared to Growth
Tax History
| Year | Tax Paid | Tax Assessment Tax Assessment Total Assessment is a certain percentage of the fair market value that is determined by local assessors to be the total taxable value of land and additions on the property. | Land | Improvement |
|---|---|---|---|---|
| 2024 | $7,141 | $718,000 | $161,100 | $556,900 |
| 2023 | $6,920 | $665,100 | $149,100 | $516,000 |
| 2022 | $7,335 | $652,000 | $149,100 | $502,900 |
| 2021 | $6,894 | $566,600 | $135,600 | $431,000 |
| 2020 | $8,162 | $526,600 | $135,600 | $391,000 |
| 2019 | $7,759 | $500,600 | $135,600 | $365,000 |
| 2018 | $6,054 | $501,400 | $135,600 | $365,800 |
| 2017 | $6,035 | $491,100 | $135,600 | $355,500 |
| 2016 | $5,793 | $475,600 | $121,000 | $354,600 |
| 2015 | $5,948 | $476,800 | $121,000 | $355,800 |
| 2014 | $5,948 | $478,200 | $121,000 | $357,200 |
Agents Affiliated with this Home
-
Gregory Frank

Seller's Agent in 2024
Gregory Frank
BHHS PenFed (actual)
(703) 590-1050
1 in this area
108 Total Sales
-
Lori Dolieslager

Buyer's Agent in 2024
Lori Dolieslager
Pearson Smith Realty LLC
(703) 967-6694
4 in this area
54 Total Sales
-
James Gilbert

Seller's Agent in 2016
James Gilbert
Keller Williams Chantilly Ventures, LLC
(703) 615-5888
1 in this area
35 Total Sales
-
D
Seller Co-Listing Agent in 2016
Deanna Gilbert
Keller Williams Fairfax Gateway
-
Kara Joseph

Buyer's Agent in 2016
Kara Joseph
RE/MAX
(540) 878-8522
19 Total Sales
Map
Source: Bright MLS
MLS Number: 1000311939
APN: 7495-78-2909
- 9453 Sarah Mill Terrace
- 246 Crestview Ridge Dr
- 214 Crestview Ridge Dr
- 0 Sanctuary Way Unit VAPW2075712
- 9318 Crestview Ridge Dr
- 9326 Crestview Ridge Dr
- 9242 Glen Meadow Ln
- 9129 Autumn Glory Ln
- 9226 Campfire Ct
- 12902 Martingale Ct
- 9901 Airedale Ct
- 12841 Victory Lakes Loop
- 13022 Shenvale Cir
- 10079 Orland Stone Dr
- 12937 Correen Hills Dr
- 12649 Victory Lakes Loop
- 13225 Scottish Hunt Ln
- 13221 Scottish Hunt Ln
- 7948 Sequoia Park Way
- 9499 Ballagan Ct
