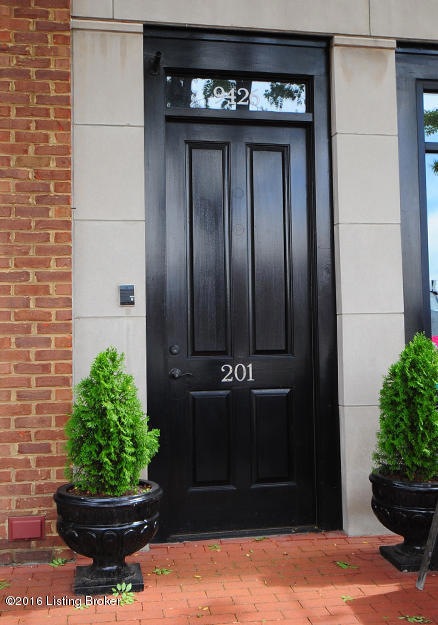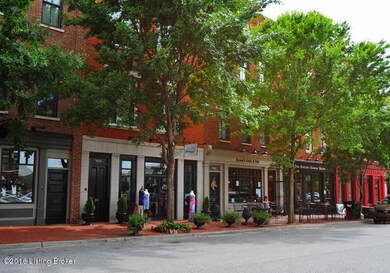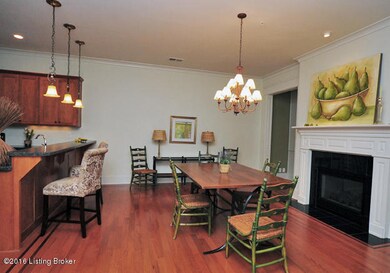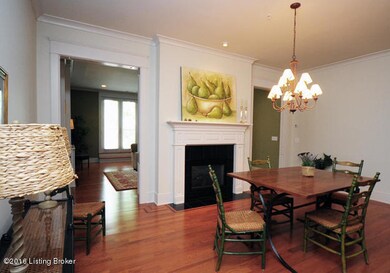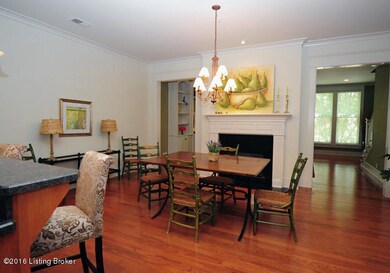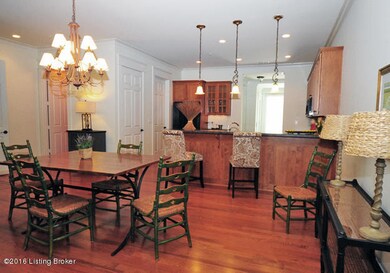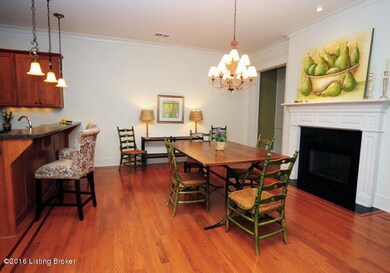
9426 Norton Commons Blvd Unit 201 Prospect, KY 40059
Estimated Value: $555,649 - $603,000
Highlights
- Balcony
- 2 Car Attached Garage
- Heating System Uses Natural Gas
- Norton Elementary School Rated A-
- Central Air
- 5-minute walk to Jimson Play Park
About This Home
As of July 2017Right in the heart of Norton Commons! Townhome has an elevator that can take you from the attached 2 car garage to all levels of the home. Beautiful wood floors throughout with Brazilian cherry banding on great room and dining room floors. Great room has 10' built ins, Juliet balcony and a fireplace that is two sided to dining room. The kitchen is very spacious with an abundance of cabinets and counter space, upgraded appliances and includes a gas connection for a stove and a pantry. The laundry has plenty of cabinets for storage and a nice stainless utility sink. Large upstairs bedrooms have wood floors and upgraded custom closet build outs. No shortage of storage here as there is extra upper storage cupboards above four of 3rd floor closets! Full hall bath right outside the two bedrooms with tiled floor. Gracious size master suite with a Romeo and Juliet balcony looking over the town center and community activity. Master bath has tiled floor, double vanity and large shower with dual shower heads and built in bench in the shower. Yearly HOA dues cover the use of pools, garbage, snow removal and maintenance of common areas around the beautiful Norton Commons. Close to restaurants, park, shopping and hospitals. Unit is listed for lease as well on MLS. This property can be purchased to include commercial space, Unit # 101, on 1st level for a total purchase price of $695,000.00.
Last Agent to Sell the Property
Amy Sager
Weichert REALTORS-ABG Listed on: 08/19/2016
Townhouse Details
Home Type
- Townhome
Est. Annual Taxes
- $4,764
Year Built
- Built in 2008
Lot Details
- 2,352
Parking
- 2 Car Attached Garage
Home Design
- Flat Roof Shape
Interior Spaces
- 2,524 Sq Ft Home
- 3-Story Property
Bedrooms and Bathrooms
- 3 Bedrooms
Outdoor Features
- Balcony
Utilities
- Central Air
- Heating System Uses Natural Gas
Community Details
- Property has a Home Owners Association
- Norton Commons Subdivision
Listing and Financial Details
- Legal Lot and Block 0201 / 3887
- Seller Concessions Not Offered
Ownership History
Purchase Details
Purchase Details
Purchase Details
Purchase Details
Home Financials for this Owner
Home Financials are based on the most recent Mortgage that was taken out on this home.Similar Homes in Prospect, KY
Home Values in the Area
Average Home Value in this Area
Purchase History
| Date | Buyer | Sale Price | Title Company |
|---|---|---|---|
| Mccubbin Richard L | -- | None Listed On Document | |
| Hafling Breanne M | $425,000 | None Available | |
| Tseng Marian | -- | Limestone Title & Escrow Llc | |
| Tseng Marian | $429,500 | Limestone Title & Escrow Llc |
Mortgage History
| Date | Status | Borrower | Loan Amount |
|---|---|---|---|
| Previous Owner | Mccubbin Richard L | $150,000 | |
| Previous Owner | Tseng Marian | $408,025 | |
| Previous Owner | Schuhmann William B | $311,000 |
Property History
| Date | Event | Price | Change | Sq Ft Price |
|---|---|---|---|---|
| 07/13/2017 07/13/17 | Sold | $429,500 | 0.0% | $170 / Sq Ft |
| 05/21/2017 05/21/17 | Pending | -- | -- | -- |
| 06/30/2016 06/30/16 | For Sale | $429,500 | -- | $170 / Sq Ft |
Tax History Compared to Growth
Tax History
| Year | Tax Paid | Tax Assessment Tax Assessment Total Assessment is a certain percentage of the fair market value that is determined by local assessors to be the total taxable value of land and additions on the property. | Land | Improvement |
|---|---|---|---|---|
| 2024 | $4,764 | $465,000 | $0 | $465,000 |
| 2023 | $4,848 | $465,000 | $0 | $465,000 |
| 2022 | $4,933 | $425,000 | $0 | $425,000 |
| 2021 | $4,826 | $425,000 | $0 | $425,000 |
| 2020 | $4,443 | $425,000 | $0 | $425,000 |
| 2019 | $4,354 | $425,000 | $0 | $425,000 |
| 2018 | $4,598 | $429,500 | $0 | $429,500 |
| 2017 | $2,754 | $300,000 | $0 | $300,000 |
| 2013 | $3,527 | $352,700 | $0 | $352,700 |
Agents Affiliated with this Home
-
A
Seller's Agent in 2017
Amy Sager
Weichert REALTORS-ABG
-
Leslie McGiffen
L
Buyer's Agent in 2017
Leslie McGiffen
Red Edge Realty
(502) 509-5131
1 Total Sale
Map
Source: Metro Search (Greater Louisville Association of REALTORS®)
MLS Number: 1451867
APN: 388702010000
- 10726 Impatiens St
- 9414 Indian Pipe Ln
- 9410 Norton Commons Blvd
- 10614 Meeting St Unit Lot 318
- 9502 Gerardia Ln
- 10808 Meeting St
- 10606 Kings Crown Dr
- 10900 Meeting St
- 11008 Kings Crown Dr
- 8909 Dolls Eyes St
- 9205 Bergamot Dr
- 9507 Civic Way
- 9144 Cranesbill Trace
- 5414 Killinur Dr
- 10918 Monkshood Dr Unit 102
- 6139 Mistflower Cir
- 11004 Meeting St
- 11000 Monkshood Dr
- 8912 Butterweed Ct
- 11006 Monkshood Dr
- 9426 Norton Commons Blvd Unit 201
- 9426 Norton Commons Blvd Unit 101
- 10604 Norton Commons Walk Unit 10604
- 9426 Norton Commons Blvd Unit 101/201
- 9426 Norton Commons Blvd
- 10643 Meeting St
- 9422 Norton Commons Blvd
- 9422 Norton Commons Blvd Unit 201
- 9424 Norton Commons Blvd
- 9428 Norton Commons Blvd
- 10606 Norton Commons Walk
- 9434 Norton Commons Blvd
- 10605 Norton Commons Walk Unit 10605
- 10602 Norton Commons Walk Unit 10602
- 10600 Norton Commons Walk Unit 10600
- 9438 Norton Commons Blvd
- 10603 Norton Commons Walk
- 10603 Norton Commons Walk
- 9442 Norton Commons Blvd
- 9432 Norton Commons Blvd
