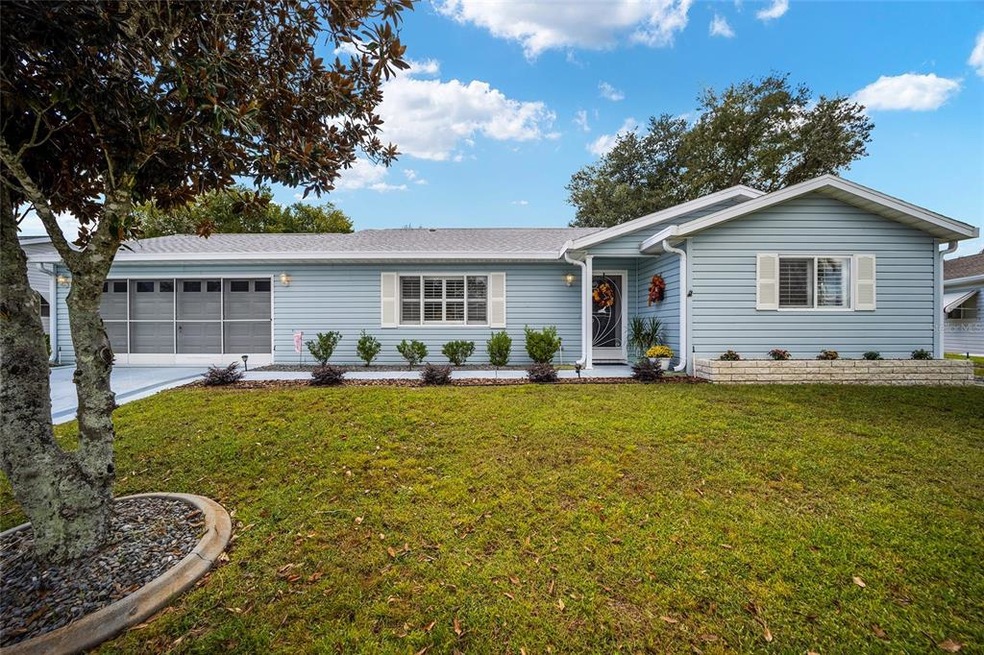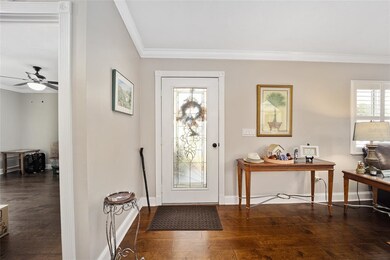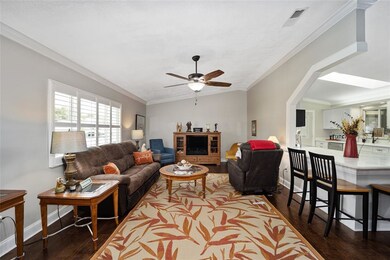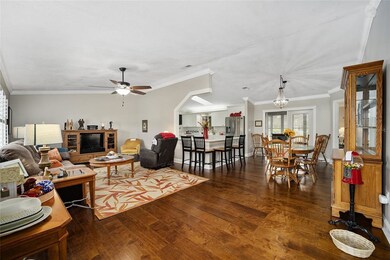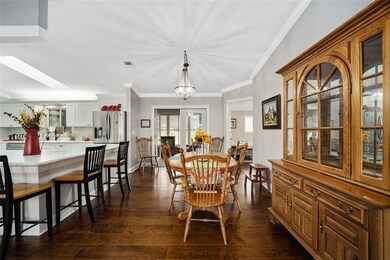
9426 SE 174th Place Rd Summerfield, FL 34491
Highlights
- Golf Course Community
- Senior Community
- Open Floorplan
- Fitness Center
- Gated Community
- Clubhouse
About This Home
As of December 202155+ Spruce Creek South is a Gated Golf Course Community just north of The Villages. This 2/2/2 Palm is exceptional in finishing touches! A professional carpenter lovingly opened the kitchen area, installed new cabinetry with soft close and roll out shelves. The countertops in kitchen and baths are all matching solid surface materials with built in sinks, dual in master. Appliances are stainless and better than average models. The floor in kitchen is tile, the rest of the home is engineered hardwood that can be refinished one time. Everything in this home feels like new, because it basically is! There is crown molding in every room, even the bathrooms. Beautiful plantation shutters also adorn all the windows in the house with vertical blinds in Florida room. The bathrooms have been titled in popular gray tones and tiled to perfection. Shiplap boards adorn the walls in the Florida room which is under heat and air with access to covered patio, also accessible from oversized garage large enough for a full size pick up or SUV. Even the garage floor has been recently updated with epoxy finish. This one has EVERYTHING you are looking for. Turnkey (furniture and housewares) minus Seller reserved items. Nothing to do but move in! ROOF 2015 HVAC 2015
Last Agent to Sell the Property
KELLER WILLIAMS CORNERSTONE RE License #3270634 Listed on: 10/17/2021

Home Details
Home Type
- Single Family
Est. Annual Taxes
- $1,588
Year Built
- Built in 1994
Lot Details
- 9,583 Sq Ft Lot
- Lot Dimensions are 92x105
- Property fronts a private road
- North Facing Home
- Irrigation
- Cleared Lot
- Landscaped with Trees
- Property is zoned PUD
HOA Fees
- $145 Monthly HOA Fees
Parking
- 2 Car Attached Garage
- Oversized Parking
Home Design
- Slab Foundation
- Wood Frame Construction
- Shingle Roof
- Vinyl Siding
Interior Spaces
- 1,390 Sq Ft Home
- 1-Story Property
- Open Floorplan
- Partially Furnished
- Crown Molding
- Vaulted Ceiling
- Ceiling Fan
- Skylights
- Shutters
- Combination Dining and Living Room
- Sun or Florida Room
Kitchen
- Eat-In Kitchen
- Range
- Microwave
- Dishwasher
- Solid Surface Countertops
- Disposal
Flooring
- Engineered Wood
- Tile
Bedrooms and Bathrooms
- 2 Bedrooms
- Walk-In Closet
- 2 Full Bathrooms
Laundry
- Laundry in Garage
- Dryer
- Washer
Home Security
- Security Gate
- Fire and Smoke Detector
Outdoor Features
- Enclosed patio or porch
Utilities
- Central Heating and Cooling System
- Electric Water Heater
Listing and Financial Details
- Down Payment Assistance Available
- Homestead Exemption
- Visit Down Payment Resource Website
- Legal Lot and Block 8 / S
- Assessor Parcel Number 6014-019-008
Community Details
Overview
- Senior Community
- Association fees include 24-hour guard, common area taxes, community pool, manager, pool maintenance, private road, recreational facilities, security, trash
- Heritage Management . Jill Williams Association, Phone Number (352) 247-3700
- Spruce Creek South Subdivision
- The community has rules related to deed restrictions, fencing, allowable golf cart usage in the community
- Rental Restrictions
Amenities
- Sauna
- Clubhouse
Recreation
- Golf Course Community
- Tennis Courts
- Community Basketball Court
- Pickleball Courts
- Recreation Facilities
- Shuffleboard Court
- Fitness Center
- Community Pool
- Community Spa
- Park
- Trails
Security
- Security Service
- Gated Community
Ownership History
Purchase Details
Home Financials for this Owner
Home Financials are based on the most recent Mortgage that was taken out on this home.Purchase Details
Home Financials for this Owner
Home Financials are based on the most recent Mortgage that was taken out on this home.Purchase Details
Home Financials for this Owner
Home Financials are based on the most recent Mortgage that was taken out on this home.Purchase Details
Purchase Details
Similar Homes in the area
Home Values in the Area
Average Home Value in this Area
Purchase History
| Date | Type | Sale Price | Title Company |
|---|---|---|---|
| Warranty Deed | $254,900 | Affiliated Ttl Of Ctrl Fl Lt | |
| Warranty Deed | $205,000 | Affiliated Ttl Of Ctrl Fl Lt | |
| Warranty Deed | $125,000 | Affiliated Title Of Central | |
| Deed | $100 | -- | |
| Warranty Deed | $85,000 | -- |
Mortgage History
| Date | Status | Loan Amount | Loan Type |
|---|---|---|---|
| Open | $254,900 | VA | |
| Previous Owner | $104,000 | New Conventional | |
| Previous Owner | $129,500 | New Conventional | |
| Previous Owner | $76,900 | New Conventional |
Property History
| Date | Event | Price | Change | Sq Ft Price |
|---|---|---|---|---|
| 03/07/2022 03/07/22 | Off Market | $125,000 | -- | -- |
| 12/02/2021 12/02/21 | Sold | $220,000 | -13.7% | $158 / Sq Ft |
| 10/27/2021 10/27/21 | Pending | -- | -- | -- |
| 10/25/2021 10/25/21 | For Sale | $254,900 | 0.0% | $183 / Sq Ft |
| 10/23/2021 10/23/21 | Pending | -- | -- | -- |
| 10/16/2021 10/16/21 | For Sale | $254,900 | +24.3% | $183 / Sq Ft |
| 05/07/2021 05/07/21 | Sold | $205,000 | 0.0% | $147 / Sq Ft |
| 03/13/2021 03/13/21 | Pending | -- | -- | -- |
| 03/09/2021 03/09/21 | For Sale | $205,000 | +64.0% | $147 / Sq Ft |
| 02/26/2018 02/26/18 | Sold | $125,000 | -6.6% | $90 / Sq Ft |
| 01/26/2018 01/26/18 | Pending | -- | -- | -- |
| 11/13/2017 11/13/17 | For Sale | $133,900 | -- | $96 / Sq Ft |
Tax History Compared to Growth
Tax History
| Year | Tax Paid | Tax Assessment Tax Assessment Total Assessment is a certain percentage of the fair market value that is determined by local assessors to be the total taxable value of land and additions on the property. | Land | Improvement |
|---|---|---|---|---|
| 2023 | $302 | $179,434 | $0 | $0 |
| 2022 | $2,425 | $174,208 | $23,300 | $150,908 |
| 2021 | $1,604 | $119,233 | $0 | $0 |
| 2020 | $1,588 | $117,587 | $0 | $0 |
| 2019 | $1,560 | $114,943 | $13,300 | $101,643 |
| 2018 | $985 | $81,814 | $0 | $0 |
| 2017 | $966 | $80,131 | $0 | $0 |
| 2016 | $933 | $78,483 | $0 | $0 |
| 2015 | $932 | $77,937 | $0 | $0 |
| 2014 | $876 | $77,318 | $0 | $0 |
Agents Affiliated with this Home
-

Seller's Agent in 2021
Brenda Perry
KELLER WILLIAMS CORNERSTONE RE
(517) 242-0774
99 in this area
101 Total Sales
-

Buyer's Agent in 2021
Cheri Perkins
BASSETT PREMIER REALTY INC
(352) 322-8130
3 in this area
21 Total Sales
-
L
Buyer's Agent in 2021
Lillian Gauvin
-

Buyer's Agent in 2018
Susan BeVille
SELLSTATE SUPERIOR REALTY
(352) 804-0297
10 in this area
69 Total Sales
Map
Source: Stellar MLS
MLS Number: OM628908
APN: 6014-019-008
- 9488 SE 174th Loop
- 9499 SE 174th Loop
- 17461 SE 93rd Retford Terrace
- 9461 SE 173rd Ln
- 9430 SE 176th Saffold St
- 9376 SE 175th Pompion St
- 9486 SE 173rd Place
- 9324 SE 173rd Hyacinth St
- 17606 SE 93rd Butler Ct
- 17238 SE 94th Coults Cir
- 17242 SE 94th Coults Cir
- 9321 SE 172nd Augusta Ln
- 17562 SE 95th Ct
- 17522 SE 96th Ct
- 17548 SE 96th Ave
- 9645 SE 173rd Place
- 9667 SE 173rd Ln
- 17533 SE 96th Ct
- 9661 SE 173rd Place
- 17707 SE 92nd Grantham Terrace
