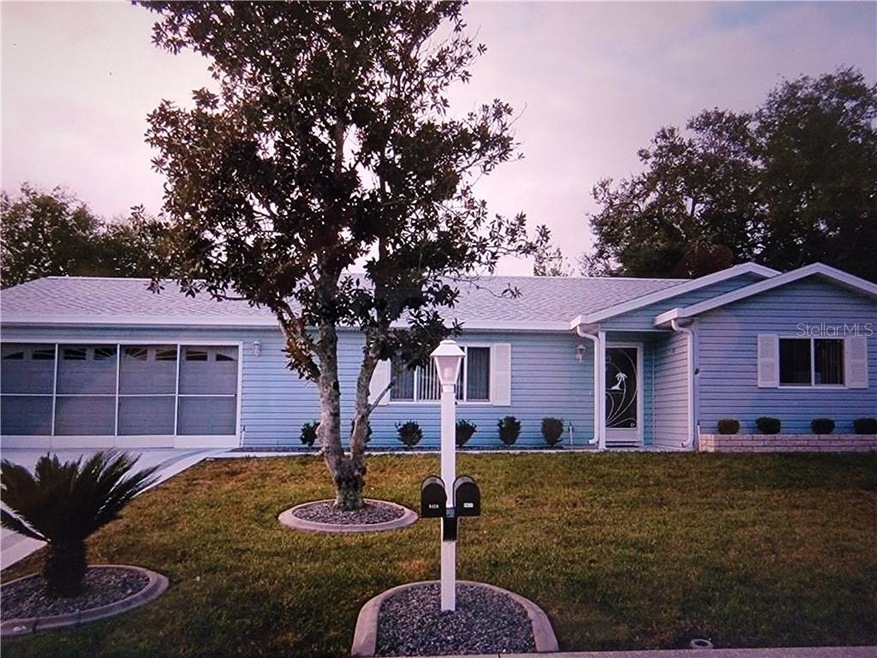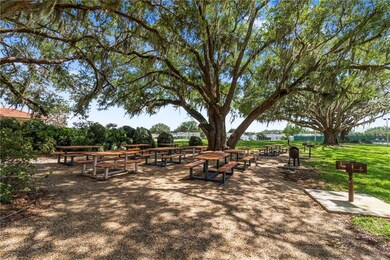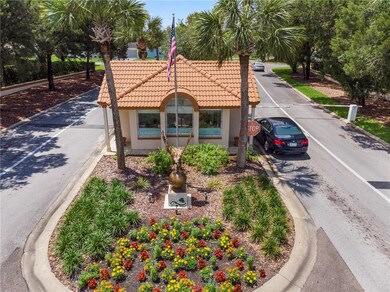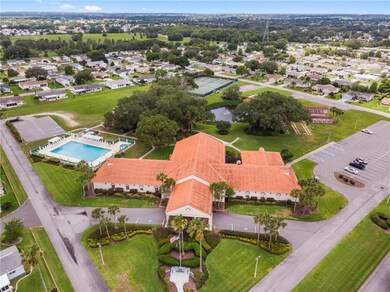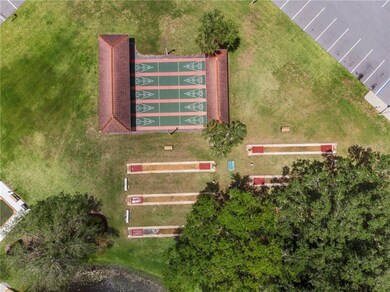
9426 SE 174th Place Rd Summerfield, FL 34491
Highlights
- Golf Course Community
- Senior Community
- Open Floorplan
- Fitness Center
- Gated Community
- Clubhouse
About This Home
As of December 202155+ Gated Golf Course Community just north of The Villages. This 2/2/2 1,390 sf PALM model is updated with all the best features! Crown molding throughout. Engineered hardwood floors that can be refinished twice as desired. Neutral gray paint throughout. Kitchen has been completely updated, partially opened, with new cabinetry, tile floors, upscale appliances and solid surface counter. The bathrooms are new tile and done in neutral grays. Swinging doors were replaced with pocket doors. Florida room has been partially finished, awaiting buyers finishing touches. Covered patio in spacious yard. Convenient to the Community Center, exercise facilities, saunas, dance and exercise classes, social activities, billiards, library and more! Golf cart access to shopping, physicians, pharmacies, and restaurants! NO Interior pictures taken. Roof 2017 HVAC 2014
Last Agent to Sell the Property
KELLER WILLIAMS CORNERSTONE RE License #3270634 Listed on: 03/09/2021

Last Buyer's Agent
Lillian Gauvin
License #3249763
Home Details
Home Type
- Single Family
Est. Annual Taxes
- $1,588
Year Built
- Built in 1994
Lot Details
- 9,583 Sq Ft Lot
- Lot Dimensions are 92x105
- North Facing Home
- Irrigation
- Property is zoned PUD
HOA Fees
- $145 Monthly HOA Fees
Parking
- 2 Car Attached Garage
Home Design
- Slab Foundation
- Wood Frame Construction
- Shingle Roof
- Vinyl Siding
Interior Spaces
- 1,390 Sq Ft Home
- 1-Story Property
- Open Floorplan
- Vaulted Ceiling
- Ceiling Fan
- Skylights
- Shutters
- Combination Dining and Living Room
- Security Gate
Kitchen
- Range
- Microwave
- Dishwasher
- Solid Surface Countertops
- Disposal
Flooring
- Engineered Wood
- Tile
Bedrooms and Bathrooms
- 2 Bedrooms
- Split Bedroom Floorplan
- Walk-In Closet
- 2 Full Bathrooms
Laundry
- Laundry in Garage
- Washer
Utilities
- Central Heating and Cooling System
- Underground Utilities
- Electric Water Heater
Listing and Financial Details
- Legal Lot and Block 8 / S
- Assessor Parcel Number 6014-019-008
Community Details
Overview
- Senior Community
- Association fees include 24-hour guard, common area taxes, manager, pool maintenance, private road, recreational facilities, security, trash
- Heritage Management / Jill Williams Association, Phone Number (352) 347-3700
- Spruce Creek South Subdivision
- Association Approval Required
- The community has rules related to building or community restrictions, deed restrictions, fencing, allowable golf cart usage in the community
Amenities
- Sauna
- Clubhouse
Recreation
- Golf Course Community
- Tennis Courts
- Community Basketball Court
- Pickleball Courts
- Recreation Facilities
- Shuffleboard Court
- Fitness Center
- Community Pool
- Community Spa
- Park
- Trails
Security
- Security Service
- Gated Community
Ownership History
Purchase Details
Home Financials for this Owner
Home Financials are based on the most recent Mortgage that was taken out on this home.Purchase Details
Home Financials for this Owner
Home Financials are based on the most recent Mortgage that was taken out on this home.Purchase Details
Home Financials for this Owner
Home Financials are based on the most recent Mortgage that was taken out on this home.Purchase Details
Purchase Details
Similar Homes in the area
Home Values in the Area
Average Home Value in this Area
Purchase History
| Date | Type | Sale Price | Title Company |
|---|---|---|---|
| Warranty Deed | $254,900 | Affiliated Ttl Of Ctrl Fl Lt | |
| Warranty Deed | $205,000 | Affiliated Ttl Of Ctrl Fl Lt | |
| Warranty Deed | $125,000 | Affiliated Title Of Central | |
| Deed | $100 | -- | |
| Warranty Deed | $85,000 | -- |
Mortgage History
| Date | Status | Loan Amount | Loan Type |
|---|---|---|---|
| Open | $254,900 | VA | |
| Previous Owner | $104,000 | New Conventional | |
| Previous Owner | $129,500 | New Conventional | |
| Previous Owner | $76,900 | New Conventional |
Property History
| Date | Event | Price | Change | Sq Ft Price |
|---|---|---|---|---|
| 03/07/2022 03/07/22 | Off Market | $125,000 | -- | -- |
| 12/02/2021 12/02/21 | Sold | $220,000 | -13.7% | $158 / Sq Ft |
| 10/27/2021 10/27/21 | Pending | -- | -- | -- |
| 10/25/2021 10/25/21 | For Sale | $254,900 | 0.0% | $183 / Sq Ft |
| 10/23/2021 10/23/21 | Pending | -- | -- | -- |
| 10/16/2021 10/16/21 | For Sale | $254,900 | +24.3% | $183 / Sq Ft |
| 05/07/2021 05/07/21 | Sold | $205,000 | 0.0% | $147 / Sq Ft |
| 03/13/2021 03/13/21 | Pending | -- | -- | -- |
| 03/09/2021 03/09/21 | For Sale | $205,000 | +64.0% | $147 / Sq Ft |
| 02/26/2018 02/26/18 | Sold | $125,000 | -6.6% | $90 / Sq Ft |
| 01/26/2018 01/26/18 | Pending | -- | -- | -- |
| 11/13/2017 11/13/17 | For Sale | $133,900 | -- | $96 / Sq Ft |
Tax History Compared to Growth
Tax History
| Year | Tax Paid | Tax Assessment Tax Assessment Total Assessment is a certain percentage of the fair market value that is determined by local assessors to be the total taxable value of land and additions on the property. | Land | Improvement |
|---|---|---|---|---|
| 2023 | $302 | $179,434 | $0 | $0 |
| 2022 | $2,425 | $174,208 | $23,300 | $150,908 |
| 2021 | $1,604 | $119,233 | $0 | $0 |
| 2020 | $1,588 | $117,587 | $0 | $0 |
| 2019 | $1,560 | $114,943 | $13,300 | $101,643 |
| 2018 | $985 | $81,814 | $0 | $0 |
| 2017 | $966 | $80,131 | $0 | $0 |
| 2016 | $933 | $78,483 | $0 | $0 |
| 2015 | $932 | $77,937 | $0 | $0 |
| 2014 | $876 | $77,318 | $0 | $0 |
Agents Affiliated with this Home
-
Brenda Perry

Seller's Agent in 2021
Brenda Perry
KELLER WILLIAMS CORNERSTONE RE
(517) 242-0774
107 in this area
109 Total Sales
-
Cheri Perkins

Buyer's Agent in 2021
Cheri Perkins
BASSETT PREMIER REALTY INC
(352) 322-8130
3 in this area
21 Total Sales
-
L
Buyer's Agent in 2021
Lillian Gauvin
-
Susan BeVille

Buyer's Agent in 2018
Susan BeVille
SELLSTATE SUPERIOR REALTY
(352) 804-0297
10 in this area
70 Total Sales
Map
Source: Stellar MLS
MLS Number: OM616780
APN: 6014-019-008
- 17461 SE 93rd Retford Terrace
- 9499 SE 174th Loop
- 9430 SE 176th Saffold St
- 9461 SE 173rd Ln
- 17606 SE 93rd Butler Ct
- 9319 SE 173rd Hyacinth St
- 17548 SE 96th Ave
- 9321 SE 172nd Augusta Ln
- 17238 SE 94th Coults Cir
- 17242 SE 94th Coults Cir
- 17574 SE 95th Ct
- 17521 SE 96th Ct
- 17587 SE 95th Cir
- 9645 SE 173rd Place
- 17594 SE 95th Cir
- 9667 SE 173rd Ln
- 9661 SE 173rd Place
- 9325 SE 172nd Garden St
- 9365 SE 174th Loop
- 17576 SE 96th Ct
