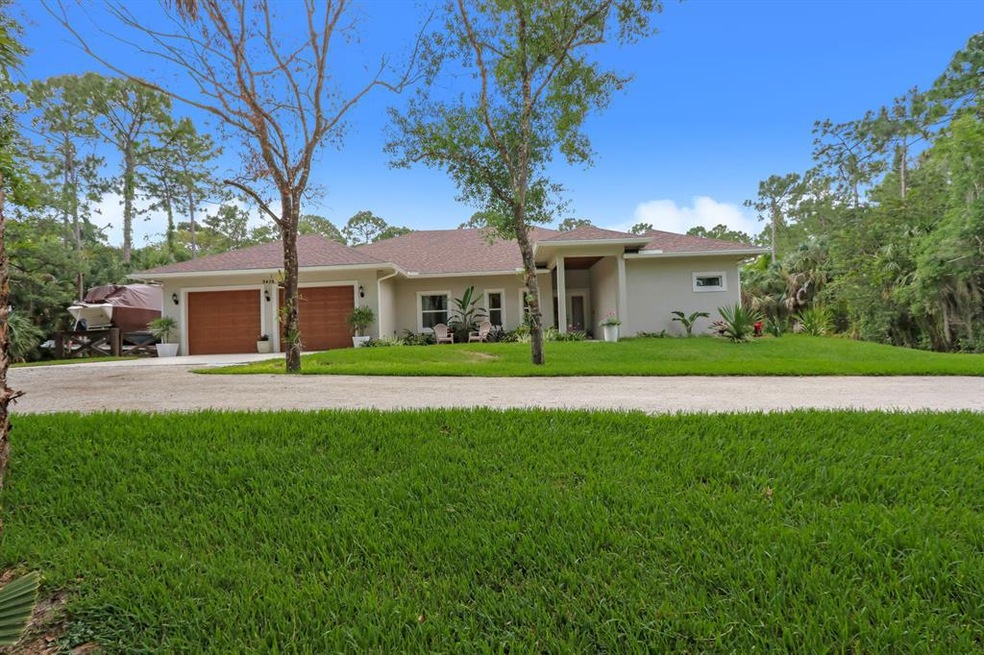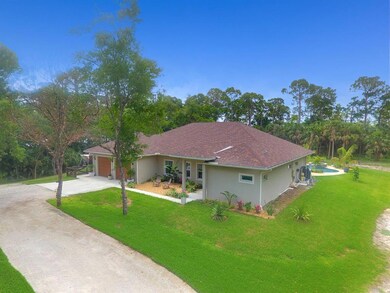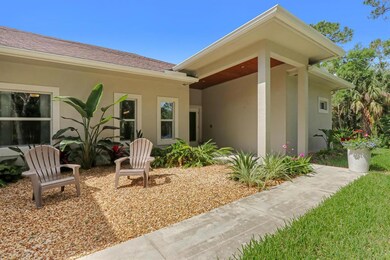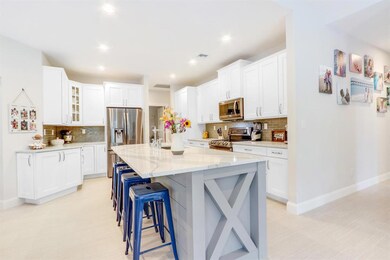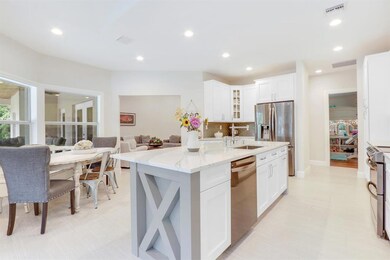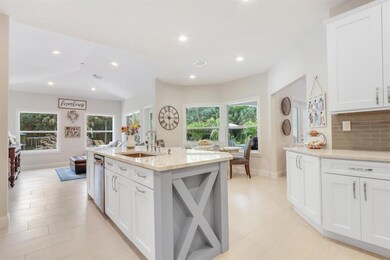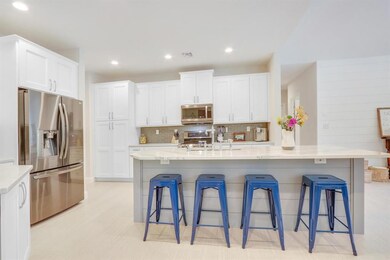
9426 Whippoorwill Trail Jupiter, FL 33478
Jupiter Farms NeighborhoodEstimated Value: $1,245,000 - $1,422,000
Highlights
- Gunite Pool
- Vaulted Ceiling
- Wood Flooring
- Independence Middle School Rated A-
- Roman Tub
- Attic
About This Home
As of June 20194BR/3BA QUALITY CONSTRUCTION 2017!! The list is long! ICF CONSTRUCTION: insulated concrete construction to withstand 250 mph winds, hurricanes, tornadoes, earthquakes & protects against outdoor fires for more than 4 hrs. 55 Gal HYBRID H/W HEATER, has built in a/c that cools garage! OVERSIZED GARAGEwith epoxy floor and oversized 8' doors, ICYNENE ATTIC foam insulated attic stays cool, ALL IMPACT DOORS AND WINDOWS, RESORT STYLE SALTWATER POOL W/SPA - 3 water features: fountain & bubblers, sun shelf, upgraded pebble tech interior, and 5 led lights all controlled by smartphone w/automation, Travertine deck all just completed 2019. STATE OF THE ART 4 ZONE TRANE A/C SYSTEM. WATER SOFTENER with upgraded double charcoal carbonated peroxide injected salt softened 4 canister system.
Home Details
Home Type
- Single Family
Est. Annual Taxes
- $9,462
Year Built
- Built in 2017
Lot Details
- 1.2 Acre Lot
- Property is zoned AR
Parking
- 2 Car Attached Garage
- Garage Door Opener
- Circular Driveway
Home Design
- Shingle Roof
- Composition Roof
Interior Spaces
- 2,888 Sq Ft Home
- 1-Story Property
- Vaulted Ceiling
- Ceiling Fan
- Entrance Foyer
- Family Room
- Combination Dining and Living Room
- Pull Down Stairs to Attic
Kitchen
- Breakfast Area or Nook
- Cooktop
- Microwave
- Dishwasher
- Disposal
Flooring
- Wood
- Tile
Bedrooms and Bathrooms
- 4 Bedrooms
- Split Bedroom Floorplan
- Walk-In Closet
- 3 Full Bathrooms
- Roman Tub
Laundry
- Laundry Room
- Dryer
- Washer
- Laundry Tub
Home Security
- Impact Glass
- Fire and Smoke Detector
Pool
- Gunite Pool
- Saltwater Pool
Outdoor Features
- Patio
Utilities
- Zoned Heating and Cooling System
- Well
- Electric Water Heater
- Water Softener is Owned
- Septic Tank
- Cable TV Available
Community Details
- Jupiter Farms Subdivision
Listing and Financial Details
- Assessor Parcel Number 00424107000005500
Ownership History
Purchase Details
Home Financials for this Owner
Home Financials are based on the most recent Mortgage that was taken out on this home.Purchase Details
Home Financials for this Owner
Home Financials are based on the most recent Mortgage that was taken out on this home.Purchase Details
Purchase Details
Similar Homes in the area
Home Values in the Area
Average Home Value in this Area
Purchase History
| Date | Buyer | Sale Price | Title Company |
|---|---|---|---|
| Main Terry L | $765,000 | First International Ttl Inc | |
| Linebaugh Robert Grant | $640,000 | Attorney | |
| Burch Roy E | $125,000 | First Intl Title Inc | |
| Cabrera Dania Caridad | -- | Attorney |
Mortgage History
| Date | Status | Borrower | Loan Amount |
|---|---|---|---|
| Open | Main Terry L | $150,000 | |
| Previous Owner | Linebaugh Robert Grant | $453,000 | |
| Previous Owner | Burch Roy E | $368,900 |
Property History
| Date | Event | Price | Change | Sq Ft Price |
|---|---|---|---|---|
| 06/14/2019 06/14/19 | Sold | $765,000 | -0.9% | $265 / Sq Ft |
| 05/15/2019 05/15/19 | Pending | -- | -- | -- |
| 05/01/2019 05/01/19 | For Sale | $772,000 | +20.6% | $267 / Sq Ft |
| 06/01/2018 06/01/18 | Sold | $640,000 | -1.5% | $225 / Sq Ft |
| 05/02/2018 05/02/18 | Pending | -- | -- | -- |
| 11/12/2017 11/12/17 | For Sale | $650,000 | -- | $229 / Sq Ft |
Tax History Compared to Growth
Tax History
| Year | Tax Paid | Tax Assessment Tax Assessment Total Assessment is a certain percentage of the fair market value that is determined by local assessors to be the total taxable value of land and additions on the property. | Land | Improvement |
|---|---|---|---|---|
| 2024 | $11,128 | $661,281 | -- | -- |
| 2023 | $10,858 | $640,948 | $0 | $0 |
| 2022 | $10,793 | $622,280 | $0 | $0 |
| 2021 | $10,733 | $604,155 | $0 | $0 |
| 2020 | $10,646 | $595,814 | $109,224 | $486,590 |
| 2019 | $8,744 | $483,523 | $0 | $0 |
| 2018 | $9,462 | $500,799 | $98,643 | $402,156 |
| 2017 | $1,822 | $85,777 | $85,777 | $0 |
| 2016 | $2,024 | $77,979 | $0 | $0 |
| 2015 | $1,943 | $69,008 | $0 | $0 |
| 2014 | $1,636 | $50,653 | $0 | $0 |
Agents Affiliated with this Home
-
Chris Linebaugh

Seller's Agent in 2019
Chris Linebaugh
Century 21 Tenace Realty
(561) 427-9785
5 Total Sales
-
Camella Coone-Manion

Seller's Agent in 2018
Camella Coone-Manion
My Florida Realty, LLC
(561) 722-3724
2 in this area
18 Total Sales
Map
Source: BeachesMLS
MLS Number: R10526444
APN: 00-42-41-07-00-000-5500
- 9544 Mockingbird Trail
- 0000 Unadressed
- 9205 Patricia Ln
- 15628 95th Ave N
- 15742 91st Terrace N
- 15711 98th Trail N
- 15857 87th Trail N
- 9897 Sandy Run
- 10075 Sandy Run Rd
- 15683 86th Way N
- 8623 159th Ct N
- 8852 154th Rd N
- 8671 155th Place N
- 16789 98th Way N
- 8397 159th Ct N
- 15119 98th Trail N
- 276 Carina Dr
- n/a 159th Ct N
- 16127 Cadence Pass
- 16655 105th Dr N
- 9426 Whippoorwill Trail
- 9416 Whippoorwill Trail
- 9454 Whippoorwill Trail
- 9398 Whippoorwill Trail
- 9480 Whippoorwill Trail
- 9417 Whippoorwill Trail
- 9338 Whippoorwill Trail
- 9475 159th Ct N
- 9363 Whippoorwill Trail
- 9479 Whippoorwill Trail
- 16038 95th Ave N
- 9519 159th Ct N
- 9274 Whippoorwill Trail
- 9418 Mockingbird Trail
- 000 95th Ave N
- 9400 159th Ct N
- 9362 Mockingbird Trail
- 159th Court N
- 9460 159th Ct N
- 9474 Mockingbird Trail
