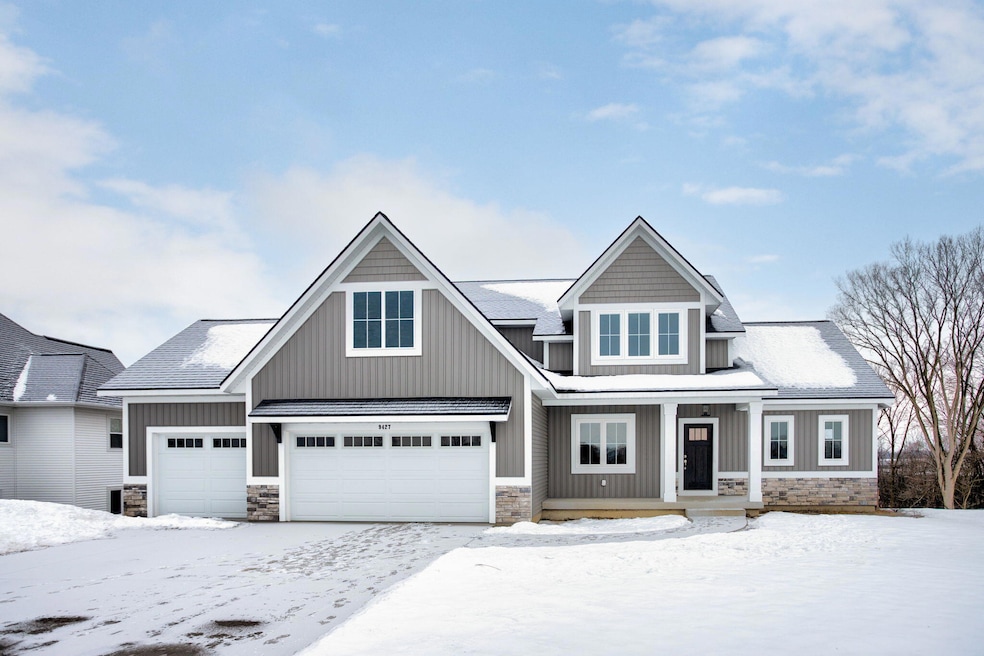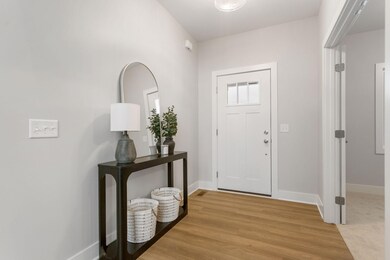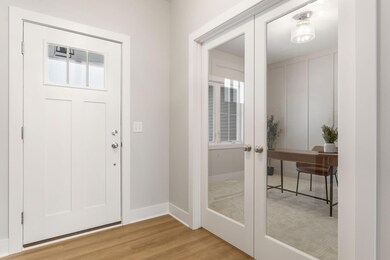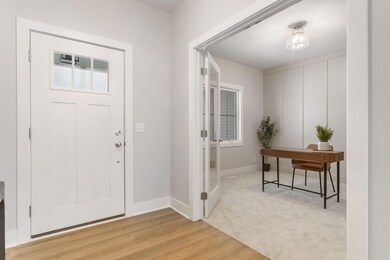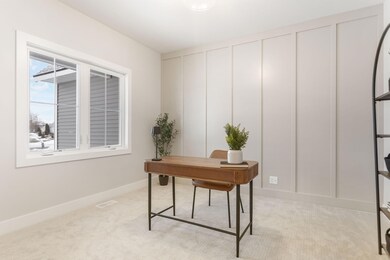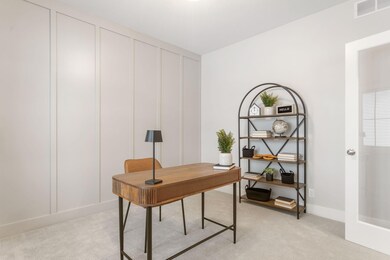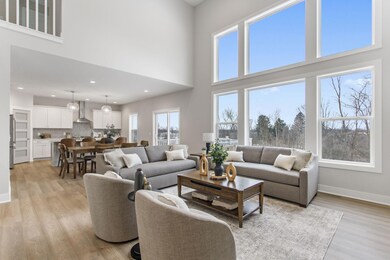
9427 Bluff Ridge Dr Unit Lot 189 Zeeland, MI 49464
Highlights
- New Construction
- Traditional Architecture
- Laundry Room
- Woodbridge Elementary School Rated A
- 3 Car Attached Garage
- Tankless Water Heater
About This Home
As of April 2025Here is your opportunity to be part of Bluff Lakes in Zeeland! Baumann Building presents, the ''Aster'' floor plan with 3200 square feet of finished living space. The main level includes a two story great room with lots of windows and a gas fireplace and built-ins. The primary suite is located on the main floor and includes a walk-in closet and tiled shower. The kitchen includes stainless steel appliances with range hood, a spacious island, and pantry. Rounding out the main floor is an office, powder room, and laundry room. Upstairs are 3 bedrooms and a full bathroom. A 5th bedroom, 3rd full bathroom and a rec room is found in the walk-out lower level. This home offers a 3-stall garage and sits on just over half an acre in Zeeland Public Schools! Behind this home is a 5 acre wooded park area that is shared between the residents that border it. This area is heavily wooded but also offers a trail that leads down to 2 ponds and a beautiful stream. You will love the additional privacy and fun that this space provides! Call Baumann Building to learn more! One member of selling entity is a Licensed Realtor in Michigan.
Last Agent to Sell the Property
West Edge Real Estate License #487512772 Listed on: 02/07/2025

Last Buyer's Agent
Berkshire Hathaway HomeServices Michigan Real Estate (Main) License #6501397563

Home Details
Home Type
- Single Family
Est. Annual Taxes
- $108
Year Built
- Built in 2024 | New Construction
Lot Details
- 0.53 Acre Lot
- Lot Dimensions are 102'x223'
Parking
- 3 Car Attached Garage
- Garage Door Opener
Home Design
- Traditional Architecture
- Asphalt Roof
- Vinyl Siding
Interior Spaces
- 3,225 Sq Ft Home
- 2-Story Property
- Ceiling Fan
- Gas Log Fireplace
- Living Room with Fireplace
- Walk-Out Basement
Kitchen
- Range<<rangeHoodToken>>
- <<microwave>>
- Dishwasher
- Kitchen Island
- Snack Bar or Counter
Bedrooms and Bathrooms
- 5 Bedrooms | 1 Main Level Bedroom
Laundry
- Laundry Room
- Laundry on main level
Utilities
- Forced Air Heating and Cooling System
- Heating System Uses Natural Gas
- Tankless Water Heater
- Natural Gas Water Heater
Community Details
- Property has a Home Owners Association
- Built by Baumann Building
- Bluff Lakes Subdivision
Ownership History
Purchase Details
Similar Homes in Zeeland, MI
Home Values in the Area
Average Home Value in this Area
Purchase History
| Date | Type | Sale Price | Title Company |
|---|---|---|---|
| Warranty Deed | $739,900 | None Listed On Document |
Property History
| Date | Event | Price | Change | Sq Ft Price |
|---|---|---|---|---|
| 04/28/2025 04/28/25 | Sold | $739,900 | 0.0% | $229 / Sq Ft |
| 03/20/2025 03/20/25 | Pending | -- | -- | -- |
| 02/07/2025 02/07/25 | For Sale | $739,900 | -- | $229 / Sq Ft |
Tax History Compared to Growth
Tax History
| Year | Tax Paid | Tax Assessment Tax Assessment Total Assessment is a certain percentage of the fair market value that is determined by local assessors to be the total taxable value of land and additions on the property. | Land | Improvement |
|---|---|---|---|---|
| 2025 | $108 | $62,500 | $0 | $0 |
| 2024 | $69 | $62,500 | $0 | $0 |
| 2023 | $95 | $40,000 | $0 | $0 |
Agents Affiliated with this Home
-
Tom Witteveen
T
Seller's Agent in 2025
Tom Witteveen
West Edge Real Estate
(616) 298-0210
19 in this area
332 Total Sales
-
Austin King

Buyer's Agent in 2025
Austin King
Berkshire Hathaway HomeServices Michigan Real Estate (Main)
(616) 841-1161
1 in this area
137 Total Sales
Map
Source: Southwestern Michigan Association of REALTORS®
MLS Number: 25004654
APN: 70-17-30-351-010
- 9465 Bluff Ridge Dr Unit Lot 191
- 0 96th Ave Unit 1.94 25027197
- 0 96th Ave
- 1119 Mid Bluff Dr
- 938 Mid Bluff Dr
- 975 Bluff Lake Dr
- 1387 96th Ave
- 1527 Wiersma Dr
- 9324 Perry St
- 9180 Perry Ct Unit Lot D
- 9140 Perry Ct Unit Lot B
- 9156 Perry Ct Unit Lot C
- 9139 Perry Ct Unit Lot A
- 1332 Fluorite Ave
- 2072 Lakeview Dr
- 10280 Winterwood Dr
- 8878 N Peninsula Ct Unit 16
- 8870 N Peninsula Ct Unit 12
- 34 Regal Ct
- 1520 Castlemaine Dr
