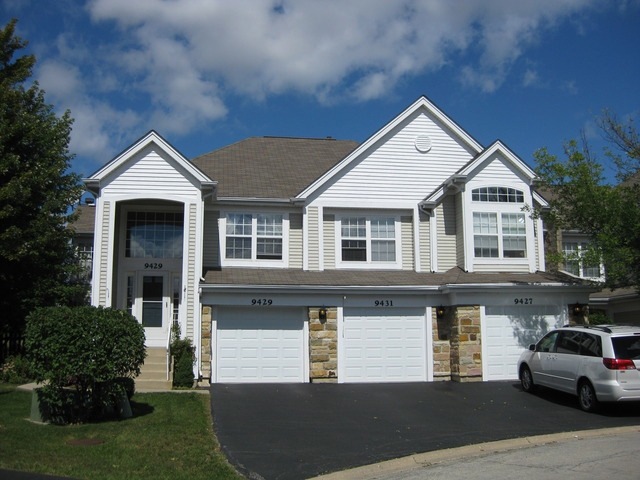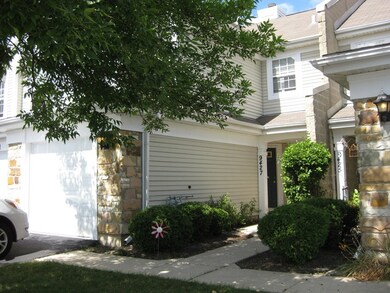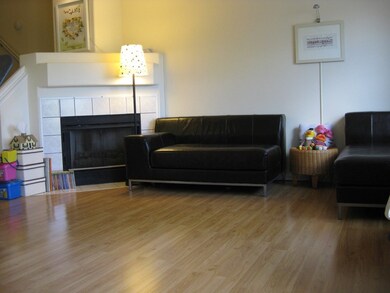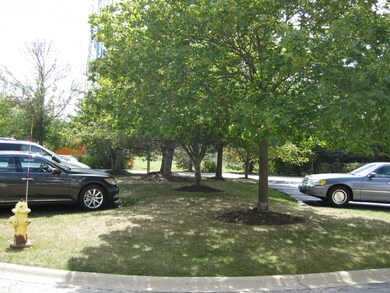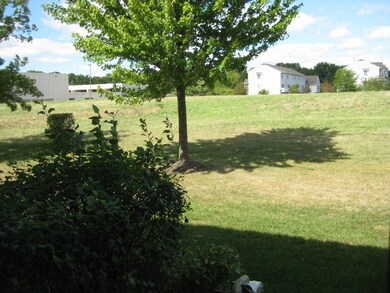
9427 Brockton Ln Unit C19427 Des Plaines, IL 60016
Estimated Value: $261,000 - $373,000
Highlights
- Vaulted Ceiling
- Loft
- Corner Lot
- Maine East High School Rated A
- End Unit
- Cul-De-Sac
About This Home
As of October 2014BRIGHT,OPEN & SPACIOUS TOWNHOUSE WITH VAULTED CEILINGS. KITCHEN HAS EATING AREA, BREAKFAST BAR, PANTRY AND NICE EUROPEAN CABINETRY. LIVING ROOM OVERLOOKS THE LARGE OPEN PATIO AND PRIVATE PRAIRIE. LARGE MASTER BDRM WITH WALK IN CLOSET AND FULL BATH. COZY FIRE PLACE,FABULOUS SIZE IN UNIT LAUNDRY, WOOD LAMINATE FLOORING. CONVENIENT TO SCHOOLS, PARK, SHOPPING AND EXPRESSWAY...
Last Agent to Sell the Property
Mega USA Properties, Inc. License #471008169 Listed on: 09/17/2013
Townhouse Details
Home Type
- Townhome
Est. Annual Taxes
- $4,127
Year Built
- Built in 1995
Lot Details
- End Unit
- Cul-De-Sac
HOA Fees
- $180 Monthly HOA Fees
Parking
- 1 Car Attached Garage
- Garage Door Opener
- Driveway
- Parking Included in Price
Home Design
- Brick or Stone Mason
- Asphalt Roof
- Concrete Perimeter Foundation
Interior Spaces
- 2-Story Property
- Dry Bar
- Vaulted Ceiling
- Gas Log Fireplace
- Living Room with Fireplace
- Combination Dining and Living Room
- Loft
- Laminate Flooring
Kitchen
- Range
- Dishwasher
- Disposal
Bedrooms and Bathrooms
- 3 Bedrooms
- 3 Potential Bedrooms
- Dual Sinks
- Separate Shower
Laundry
- Dryer
- Washer
Outdoor Features
- Patio
Utilities
- Forced Air Heating and Cooling System
- Heating System Uses Natural Gas
- Lake Michigan Water
Listing and Financial Details
- Homeowner Tax Exemptions
Community Details
Overview
- Association fees include parking, insurance, exterior maintenance, lawn care, scavenger, snow removal
- 3 Units
- Concord Park Subdivision
Pet Policy
- Pets up to 50 lbs
- Dogs and Cats Allowed
Ownership History
Purchase Details
Home Financials for this Owner
Home Financials are based on the most recent Mortgage that was taken out on this home.Purchase Details
Home Financials for this Owner
Home Financials are based on the most recent Mortgage that was taken out on this home.Purchase Details
Home Financials for this Owner
Home Financials are based on the most recent Mortgage that was taken out on this home.Similar Homes in Des Plaines, IL
Home Values in the Area
Average Home Value in this Area
Purchase History
| Date | Buyer | Sale Price | Title Company |
|---|---|---|---|
| Lubbos Issa | $147,000 | None Available | |
| Chung Doo Sang | $196,000 | Chicago Title Insurance Co | |
| Ja Jun Yong Deuk | $163,500 | -- |
Mortgage History
| Date | Status | Borrower | Loan Amount |
|---|---|---|---|
| Previous Owner | Chung Doo Sang | $100,000 | |
| Previous Owner | Chung Doo Sang | $155,000 | |
| Previous Owner | Chung Doo Sang | $156,800 | |
| Previous Owner | Ja Jun Yong Deuk | $146,000 |
Property History
| Date | Event | Price | Change | Sq Ft Price |
|---|---|---|---|---|
| 10/30/2014 10/30/14 | Sold | $147,000 | -13.0% | -- |
| 09/18/2014 09/18/14 | Pending | -- | -- | -- |
| 09/11/2014 09/11/14 | For Sale | $169,000 | 0.0% | -- |
| 07/07/2014 07/07/14 | Pending | -- | -- | -- |
| 06/30/2014 06/30/14 | For Sale | $169,000 | 0.0% | -- |
| 06/23/2014 06/23/14 | Pending | -- | -- | -- |
| 06/16/2014 06/16/14 | For Sale | $169,000 | +15.0% | -- |
| 06/09/2014 06/09/14 | Off Market | $147,000 | -- | -- |
| 06/06/2014 06/06/14 | Price Changed | $169,000 | 0.0% | -- |
| 06/06/2014 06/06/14 | For Sale | $169,000 | -6.1% | -- |
| 05/16/2014 05/16/14 | Pending | -- | -- | -- |
| 05/12/2014 05/12/14 | For Sale | $180,000 | +22.4% | -- |
| 04/01/2014 04/01/14 | Off Market | $147,000 | -- | -- |
| 02/26/2014 02/26/14 | For Sale | $180,000 | 0.0% | -- |
| 02/18/2014 02/18/14 | Pending | -- | -- | -- |
| 02/05/2014 02/05/14 | Price Changed | $180,000 | -8.2% | -- |
| 01/08/2014 01/08/14 | For Sale | $196,000 | +33.3% | -- |
| 10/28/2013 10/28/13 | Off Market | $147,000 | -- | -- |
| 09/17/2013 09/17/13 | For Sale | $196,000 | -- | -- |
Tax History Compared to Growth
Tax History
| Year | Tax Paid | Tax Assessment Tax Assessment Total Assessment is a certain percentage of the fair market value that is determined by local assessors to be the total taxable value of land and additions on the property. | Land | Improvement |
|---|---|---|---|---|
| 2024 | $5,120 | $23,036 | $2,055 | $20,981 |
| 2023 | $4,841 | $23,036 | $2,055 | $20,981 |
| 2022 | $4,841 | $23,036 | $2,055 | $20,981 |
| 2021 | $2,451 | $11,486 | $3,162 | $8,324 |
| 2020 | $2,463 | $11,486 | $3,162 | $8,324 |
| 2019 | $2,433 | $12,850 | $3,162 | $9,688 |
| 2018 | $3,196 | $14,348 | $2,766 | $11,582 |
| 2017 | $3,161 | $14,348 | $2,766 | $11,582 |
| 2016 | $3,188 | $14,348 | $2,766 | $11,582 |
| 2015 | $4,578 | $18,205 | $2,371 | $15,834 |
| 2014 | $4,438 | $18,205 | $2,371 | $15,834 |
| 2013 | $4,345 | $18,205 | $2,371 | $15,834 |
Agents Affiliated with this Home
-
Adrianne Han

Seller's Agent in 2014
Adrianne Han
Mega USA Properties, Inc.
(773) 396-4833
2 in this area
54 Total Sales
-
Nikki Mayer

Buyer's Agent in 2014
Nikki Mayer
Hometown Real Estate
(773) 625-1121
31 Total Sales
Map
Source: Midwest Real Estate Data (MRED)
MLS Number: 08447175
APN: 09-10-300-029-1047
- 9365 Hamilton Ct Unit C
- 9310 Hamilton Ct Unit E
- 9814 Bianco Terrace Unit U188
- 9622 Bianco Terrace Unit D
- 10117 Potter Rd
- 9703 Bianco Terrace Unit D
- 9701 N Dee Rd Unit 4C
- 9701 N Dee Rd Unit 2G
- 9737 N Fox Glen Dr Unit 4A
- 9737 N Fox Glen Dr Unit 5C
- 9128 W Terrace Dr Unit 1K
- 9128 W Terrace Dr Unit 1C
- 10159 Meadow Ln
- 9078 W Heathwood Dr Unit 1M
- 9098 W Terrace Dr Unit 3E
- 9656 Reding Cir
- 9344 Noel Ave Unit B
- 9074 W Terrace Dr Unit 4A
- 9517 W Central Rd
- 9056 W Heathwood Cir Unit B2
- 9427 Brockton Ln Unit C19427
- 9429 Brockton Ln Unit B29429
- 9425 Brockton Ln Unit D9425
- 9431 Brockton Ln Unit A9431
- 9431 Brockton Ln
- 9423 Brockton Ln Unit B19423
- 9421 Brockton Ln Unit A9421
- 9421 Brockton Ln Unit A
- 9441 Brockton Ln Unit A9441
- 9443 Brockton Ln Unit B19443
- 9411 Brockton Ln Unit A9411
- 9409 Brockton Ln Unit B29409
- 9445 Brockton Ln Unit D
- 9445 Brockton Ln Unit D9445
- 9407 Brockton Ln Unit C19407
- 9407 Brockton Ln Unit C1
- 9447 Brockton Ln Unit C19447
- 9405 Brockton Ln Unit D9405
- 9449 Brockton Ln Unit B29449
- 9449 Brockton Ln Unit B2
