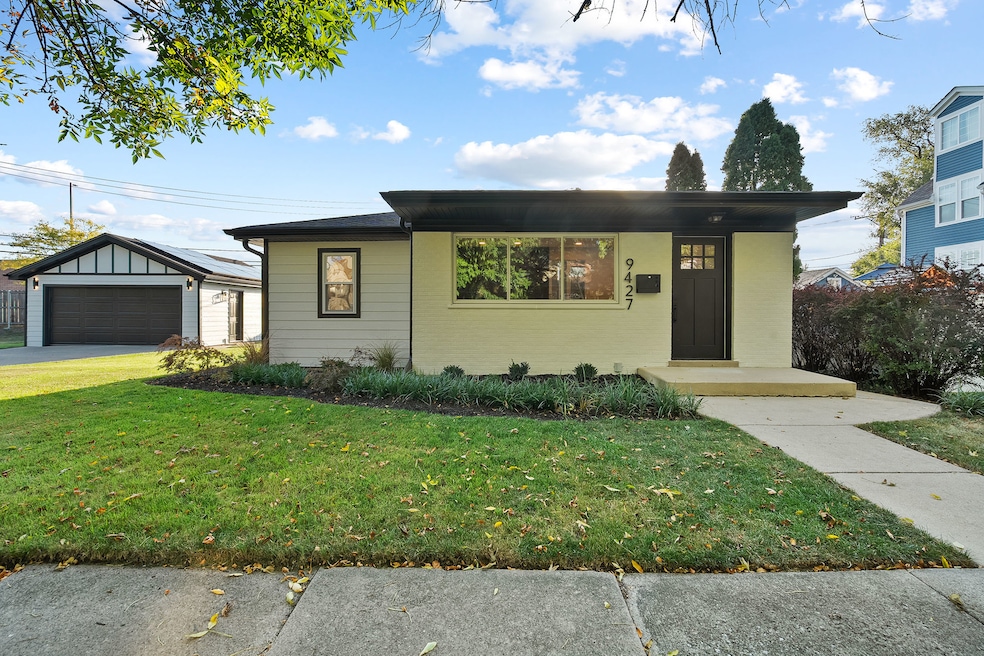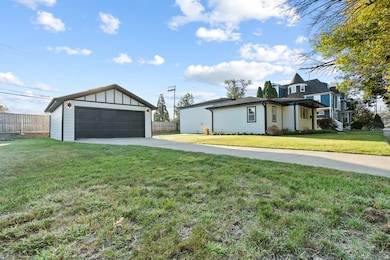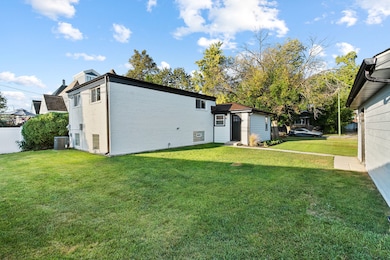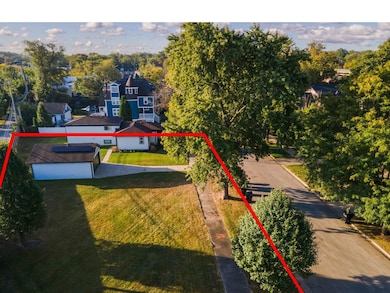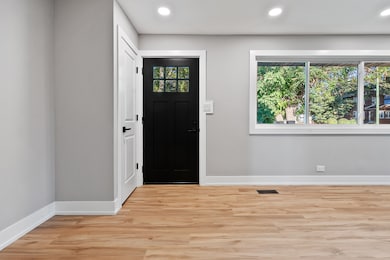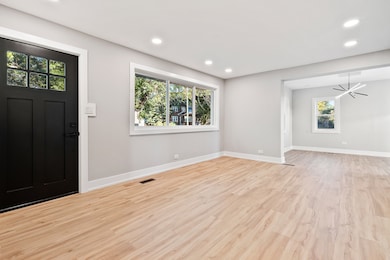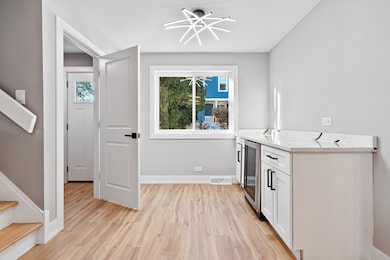9427 S Charles St Chicago, IL 60643
Beverly NeighborhoodEstimated payment $2,676/month
Highlights
- Solar Power System
- 4-minute walk to 95Th Street Station
- Wine Refrigerator
- Wood Flooring
- Granite Countertops
- Breakfast Area or Nook
About This Home
Remodeled in 2025, this 4-bedroom, 2-bath split-level home is located in historic Beverly on a quiet, tree-lined street surrounded by well-kept homes. Set on an oversized lot, the property includes a rare side addition adding to its size and main floor functionality, a concrete side driveway, and a 2-car detached garage. The expansive green space adjacent to the garage is all yours-perfect for entertaining, gardening, pets, and outdoor enjoyment. The exterior features a striking mid-century modern style with painted white brick and white LP Smart siding. Inside, the semi-open floor plan offers a spacious living room with an accent wall, LED can lighting, and wide plank flooring accented by tall sleek trim. The large dining room opens to the backyard and flows into a stunning white kitchen with abundant cabinetry, quartz countertops with matching backsplash, stainless steel appliances, and black hardware. A separate breakfast nook with a dry bar and wine fridge completes the space. The upper level includes three bedrooms with refinished hardwood floors, ample closet space, lots of windows, elegant lighting, and fresh paint. The upper bathroom is designed with clean, modern lines featuring a floating vanity with quartz waterfall counters, a porcelain surround bathtub, and contemporary vanity with hardware.The lower level, accessible from both the kitchen and side entry, is filled with natural light and showcases a fourth bedroom, a family room, a stylish full bathroom with a walk-in glass shower, and a spacious laundry room with side-by-side washer/dryer and sink. A modern one-piece glass banister adds to the home's sleek aesthetic.Energy efficiency is a highlight with a fully paid-off solar panel system (yes owners have been enjoying the $20/month electric bill), tankless hot water heater, and central heat & A/C. The private fenced yard enhances outdoor living. Perfect location for commuters. Located just two blocks from the Beverly Hills Metra and public transit, this walkable and bike-friendly neighborhood offers convenient access to restaurants, craft breweries, Evergreen Plaza, Whole Foods, Jewel, and Mariano's. Excellent nearby schools include Kellogg and Montessori options. Beverly Arts center, several architectural gems, and The 257-acre Dan Ryan Woods with sledding and snowboarding hills, historic aqueducts, fitness stairs, picnic groves and a mile-long paved loop that connects to the Major Taylor Trail with a large array of native plants, animals and migratory birds. Easy access to I-94 and I-57 makes commuting a breeze. VA, FHA, Conventional Loans & Cash accepted.
Listing Agent
Boutique Home Realty Brokerage Phone: (708) 630-1147 License #471018027 Listed on: 10/27/2025
Home Details
Home Type
- Single Family
Est. Annual Taxes
- $3,659
Year Built
- Built in 1970 | Remodeled in 2025
Lot Details
- Cul-De-Sac
- Paved or Partially Paved Lot
- Irregular Lot
Parking
- 2 Car Garage
- Driveway
- Parking Included in Price
Home Design
- Split Level Home
- Tri-Level Property
- Brick Exterior Construction
- Asphalt Roof
Interior Spaces
- 1,684 Sq Ft Home
- Replacement Windows
- Family Room
- Living Room
- Formal Dining Room
- Carbon Monoxide Detectors
Kitchen
- Breakfast Area or Nook
- Gas Oven
- Range
- Microwave
- Dishwasher
- Wine Refrigerator
- Stainless Steel Appliances
- Granite Countertops
Flooring
- Wood
- Laminate
Bedrooms and Bathrooms
- 4 Bedrooms
- 4 Potential Bedrooms
- 2 Full Bathrooms
- Soaking Tub
Laundry
- Laundry Room
- Dryer
- Washer
- Sink Near Laundry
Basement
- Partial Basement
- Finished Basement Bathroom
Eco-Friendly Details
- Solar Power System
Schools
- Kellogg Elementary School
- Morgan Park High School
Utilities
- Forced Air Heating and Cooling System
- Heating System Uses Natural Gas
- Lake Michigan Water
- ENERGY STAR Qualified Water Heater
Listing and Financial Details
- Homeowner Tax Exemptions
Map
Home Values in the Area
Average Home Value in this Area
Tax History
| Year | Tax Paid | Tax Assessment Tax Assessment Total Assessment is a certain percentage of the fair market value that is determined by local assessors to be the total taxable value of land and additions on the property. | Land | Improvement |
|---|---|---|---|---|
| 2024 | $3,316 | $25,280 | $12,902 | $12,378 |
| 2023 | $3,213 | $19,000 | $9,598 | $9,402 |
| 2022 | $3,213 | $19,000 | $9,598 | $9,402 |
| 2021 | $3,159 | $18,995 | $9,594 | $9,401 |
| 2020 | $3,886 | $20,503 | $11,173 | $9,330 |
| 2019 | $3,798 | $22,286 | $11,173 | $11,113 |
| 2018 | $3,733 | $22,286 | $11,173 | $11,113 |
| 2017 | $4,287 | $23,246 | $9,683 | $13,563 |
| 2016 | $4,166 | $23,246 | $9,683 | $13,563 |
| 2015 | $3,788 | $23,246 | $9,683 | $13,563 |
| 2014 | $4,147 | $22,295 | $8,938 | $13,357 |
| 2013 | $4,064 | $22,295 | $8,938 | $13,357 |
Property History
| Date | Event | Price | List to Sale | Price per Sq Ft | Prior Sale |
|---|---|---|---|---|---|
| 10/27/2025 10/27/25 | For Sale | $449,999 | +86.7% | $267 / Sq Ft | |
| 05/27/2025 05/27/25 | Sold | $241,000 | +0.4% | $229 / Sq Ft | View Prior Sale |
| 05/11/2025 05/11/25 | Pending | -- | -- | -- | |
| 05/06/2025 05/06/25 | For Sale | $240,000 | -- | $228 / Sq Ft |
Purchase History
| Date | Type | Sale Price | Title Company |
|---|---|---|---|
| Warranty Deed | $241,000 | Chicago Title | |
| Interfamily Deed Transfer | -- | Barrister Title |
Source: Midwest Real Estate Data (MRED)
MLS Number: 12505376
APN: 25-06-426-010-0000
- 9400 S Charles St
- 1246 & 1244 W 95th St
- 9340 S Vanderpoel Ave
- 1744 W 95th Place Unit 1744
- 9322 S Justine St
- 9422 S Laflin St
- 9440 S Longwood Dr
- 9230 S Ashland Ave
- 9633 S Prospect Ave
- 9332 S Bishop St
- 9237 S Justine St
- 9534 S Bishop St
- 9609 S Winston Ave
- 9636 S Bishop St
- 9556 S Winchester Ave
- 9155 S Laflin St
- 9527 S Damen Ave
- 9748 S Vanderpoel Ave
- 9230 S Loomis St
- 9624 S Winchester Ave
- 9632 S Charles St Unit 2
- 1439 W 93rd St Unit 1
- 1443 W 93rd St Unit 3
- 9243 S Laflin St Unit 3S
- 9449 S Loomis St
- 9211 S Laflin St Unit 1D
- 9213 S Laflin St Unit 1A
- 9766 S Prospect Ave
- 9058 S Loomis St Unit 2
- 8936 S Ashland Ave
- 9318 S Aberdeen St
- 9105 S Racine Ave
- 1573 W 100th Place
- 8808 S Hermitage Ave Unit 2 FL
- 915 W 95th St Unit 2E
- 8854 S May St
- 10226 S Charles St Unit 1
- 8617 S Ashland Ave Unit 2D
- 8635 S Bishop St Unit 2
- 8758 S May St Unit 2S
