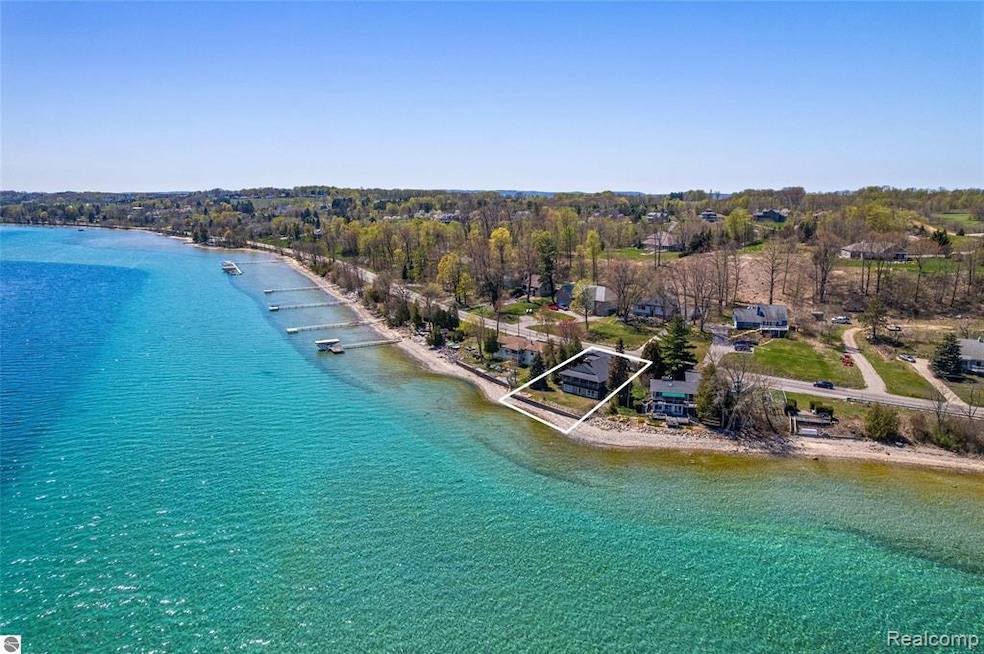
9428 Center Rd Traverse City, MI 49686
Old Mission Peninsula NeighborhoodHighlights
- Private Waterfront
- Deck
- Raised Ranch Architecture
- Central High School Rated A-
- Wooded Lot
- Ground Level Unit
About This Home
As of July 2025Be sure to view the virtual fly through on this listing! A Shoreline Secret on Old Mission Peninsula where the sunrise spills across East Bay and the quiet whispers of nature meet timeless design. This rare 107’ of private frontage isn’t just a property—it’s a way of life. Thoughtfully updated and effortlessly elegant, this main floor living ranch with full walkout invites you to slow down, settle in, and savor the view that grabs you the minute you walk in. Solid maple floors guide you through an open layout where a crackling fireplace and the blue sweep of the bay becomes your everyday backdrop. Three bedrooms plus an additional flex office, 2.5 baths, and a graceful front side courtyard framed by mature trees ensure both comfort and privacy. 2788 sqft of space appointed in a way where you feel comfy and cozy. Always be ready for a waterfront party with a 10x33 covered bay side porch. New Roof in Spring of 2025. The quiet prestige of Old Mission Peninsula—surrounded by history, vineyards, and the water's edge—yet minutes from downtown Traverse City’s restaurants, galleries, and energy. An alternative to condo living like no other! No elevators. No shared walls. No associations- Just you, the water, and the lifestyle you deserve.
Last Agent to Sell the Property
Lake Homes Realty, LLC License #6506040199 Listed on: 06/05/2025

Home Details
Home Type
- Single Family
Est. Annual Taxes
Year Built
- Built in 1964 | Remodeled in 2025
Lot Details
- 0.32 Acre Lot
- Lot Dimensions are 71 x 176 x 107 x 149
- Private Waterfront
- Beach Front
- 103 Feet of Waterfront
- Lake Front
- Home fronts navigable water
- Wooded Lot
Home Design
- Raised Ranch Architecture
- Block Foundation
- Asphalt Roof
Interior Spaces
- 2,788 Sq Ft Home
- 2-Story Property
- Gas Fireplace
- Entrance Foyer
- Family Room with Fireplace
- Water Views
- Built-In Gas Oven
- Unfinished Basement
Bedrooms and Bathrooms
- 3 Bedrooms
Laundry
- Dryer
- Washer
Parking
- 2 Car Detached Garage
- Garage Door Opener
- Driveway
Outdoor Features
- Balcony
- Deck
- Covered patio or porch
Location
- Ground Level Unit
Utilities
- Zoned Heating
- Hot Water Heating System
- Heating System Uses Natural Gas
- Natural Gas Water Heater
Listing and Financial Details
- Assessor Parcel Number 281101703400
Community Details
Recreation
- Water Sports
Additional Features
- No Home Owners Association
- Laundry Facilities
Ownership History
Purchase Details
Purchase Details
Purchase Details
Purchase Details
Similar Homes in Traverse City, MI
Home Values in the Area
Average Home Value in this Area
Purchase History
| Date | Type | Sale Price | Title Company |
|---|---|---|---|
| Deed | $406,000 | -- | |
| Deed | $339,300 | -- | |
| Deed | $278,000 | -- | |
| Deed | $278,000 | -- |
Property History
| Date | Event | Price | Change | Sq Ft Price |
|---|---|---|---|---|
| 07/02/2025 07/02/25 | Sold | $1,298,000 | +0.2% | $466 / Sq Ft |
| 06/05/2025 06/05/25 | For Sale | $1,295,000 | -- | $464 / Sq Ft |
Tax History Compared to Growth
Tax History
| Year | Tax Paid | Tax Assessment Tax Assessment Total Assessment is a certain percentage of the fair market value that is determined by local assessors to be the total taxable value of land and additions on the property. | Land | Improvement |
|---|---|---|---|---|
| 2025 | $5,689 | $422,800 | $0 | $0 |
| 2024 | $3,742 | $344,800 | $0 | $0 |
| 2023 | $3,581 | $247,500 | $0 | $0 |
| 2022 | $5,125 | $247,900 | $0 | $0 |
| 2021 | $4,784 | $247,500 | $0 | $0 |
| 2020 | $4,736 | $176,900 | $0 | $0 |
| 2019 | $5,344 | $199,800 | $0 | $0 |
| 2018 | $7,155 | $190,300 | $0 | $0 |
| 2017 | -- | $194,100 | $0 | $0 |
| 2016 | -- | $195,800 | $0 | $0 |
| 2014 | -- | $207,700 | $0 | $0 |
| 2012 | -- | $142,500 | $0 | $0 |
Agents Affiliated with this Home
-
Cindy Anderson

Seller's Agent in 2025
Cindy Anderson
Lake Homes Realty, LLC
(231) 218-5324
6 in this area
117 Total Sales
Map
Source: Realcomp
MLS Number: 20251005584
APN: 11-017-034-00
- 9546 Eastridge Dr
- 9767 Londolyn Bluff
- Lot 21 Moonrise Ct
- 1378 Gray Rd
- 10404 Warren Dr
- 8173 Bel Cherrie Dr
- Parcel B Peninsula Dr
- Parcel A Peninsula Dr
- 7981 Underwood Ridge
- 1259 Lin Dale Dr
- 1345 Lin Dale Dr
- 11751 Center Rd
- 1457 Braemar Dr
- 1503 Braemar Dr
- 172 Wildwood Meadow Dr
- 7211 Logan Ln
- 34 Mathison Rd Unit 4
- 2721 Nelson Rd
- 3929 Bay Valley Dr
- Lot 18 Woods Dr
