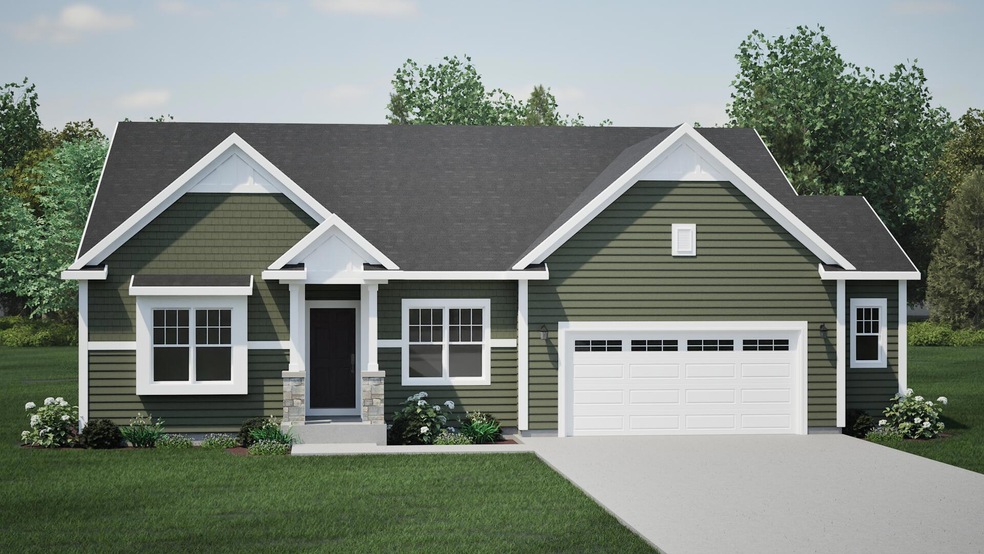
9428 S Parkside Ln Franklin, WI 53132
Highlights
- New Construction
- Ranch Style House
- 2.5 Car Attached Garage
- Country Dale Elementary School Rated A
- Wood Flooring
- Walk-In Closet
About This Home
As of April 2025NEW CONSTRUCTION- Move in Ready March 2025! - This beautiful Charleston model has all the amenities you are looking for! The main living area is an open area concept connecting the Kitchen, Dinette and Great Room. The Kitchen includes quartz countertops, a workspace island with overhang for additional seating, and is open to the Great Room which has a gas fireplace with beautiful stone to 9' ceiling detail. The Primary Suite features a box tray ceiling, 2 large walk-in- closets and a Luxury Primary Bath with ceramic tile flooring, tile shower walls and bench in shower, and a double bowl vanity. Other features include a full bath rough in basement, a private laundry room with upper cabinets, drop zone and so much more!
Last Agent to Sell the Property
Harbor Homes Inc License #84246-94 Listed on: 01/06/2025
Home Details
Home Type
- Single Family
Year Built
- 2024
Lot Details
- 9,148 Sq Ft Lot
Parking
- 2.5 Car Attached Garage
- Driveway
Home Design
- Ranch Style House
- Poured Concrete
Interior Spaces
- 1,900 Sq Ft Home
- Gas Fireplace
Kitchen
- Microwave
- Dishwasher
- Kitchen Island
- Disposal
Flooring
- Wood
- Stone
Bedrooms and Bathrooms
- 3 Bedrooms
- Split Bedroom Floorplan
- Walk-In Closet
- 2 Full Bathrooms
Basement
- Basement Fills Entire Space Under The House
- Sump Pump
- Stubbed For A Bathroom
Schools
- Forest Park Middle School
- Franklin High School
Utilities
- Forced Air Heating and Cooling System
- Heating System Uses Natural Gas
- Cable TV Available
Community Details
- Cape Crossing Subdivision
Listing and Financial Details
- Exclusions: Seller's Personal Property.
- Assessor Parcel Number 8901012000
Similar Homes in the area
Home Values in the Area
Average Home Value in this Area
Property History
| Date | Event | Price | Change | Sq Ft Price |
|---|---|---|---|---|
| 04/02/2025 04/02/25 | Sold | $549,900 | 0.0% | $289 / Sq Ft |
| 01/12/2025 01/12/25 | Pending | -- | -- | -- |
| 01/06/2025 01/06/25 | For Sale | $549,900 | -- | $289 / Sq Ft |
Tax History Compared to Growth
Agents Affiliated with this Home
-
Cynthia Larkin
C
Seller's Agent in 2025
Cynthia Larkin
Harbor Homes Inc
(262) 901-8414
24 in this area
397 Total Sales
-
Jack Smith
J
Buyer's Agent in 2025
Jack Smith
Shorewest Realtors, Inc.
(414) 962-4413
1 in this area
143 Total Sales
Map
Source: Metro MLS
MLS Number: 1903175
- 9633 S Sophia Ct
- 9254 S Overlook Way
- 9603 S Sophia Ct
- 9157 S Overlook Way
- 11607 W Ryan Rd
- 11223 W Loomis Rd
- W127S9630 Scott Krause Dr
- 9546 S Bergamont Dr
- W125S9791 N Cape Rd
- 9787 S Bergamont Dr
- 11333 W Meadowview Dr
- 10931 W Ryan Rd
- W125S9782 N Cape Rd
- Lt0 Ryan Dr
- W129S8634 Muscovy Way
- W129S8660 Muscovy Way
- W130S8620 Muscovy Way
- S99W13634 Jay Dr Unit 15-45
- S99W13660 Jay Dr Unit 15-46
- Pcl2 S 112th St
