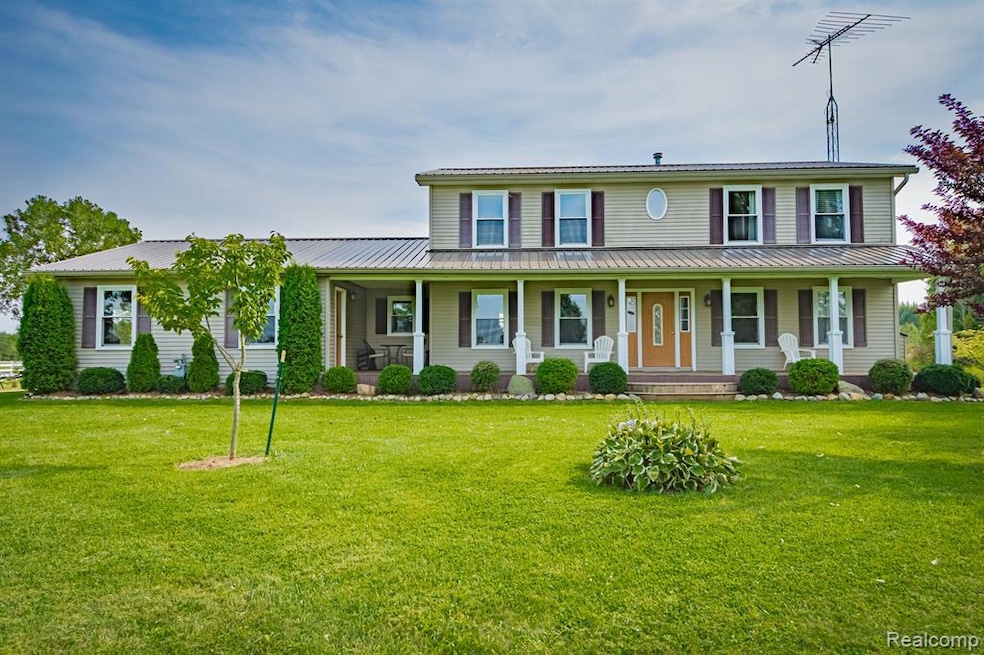
$359,999
- 3 Beds
- 2.5 Baths
- 2,064 Sq Ft
- 3569 Cribbins Rd
- Kenockee, MI
Enjoy the best country living in this well maintained nearly 2,100 sq ft home, situated on just short of 2 acres of peaceful, open land. this 3- bedroom, 2.5-bath home offers a flexible layout with a dedicated home office and a bonus room- perfect for a playroom, gym, or guest space. the primary suite features a private entrance to the back patio, ideal for morning coffee or evening relaxation.
Meghan Ritter Coldwell Banker Professionals Port Huron
