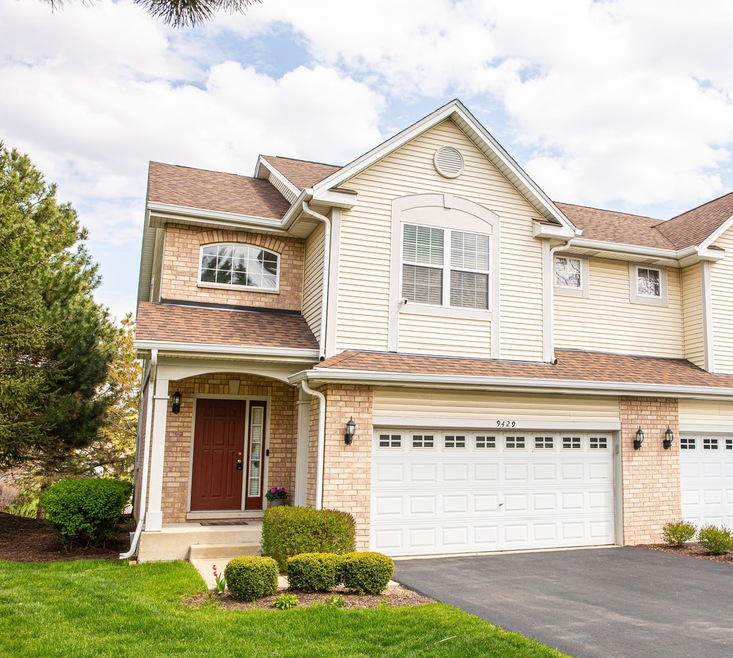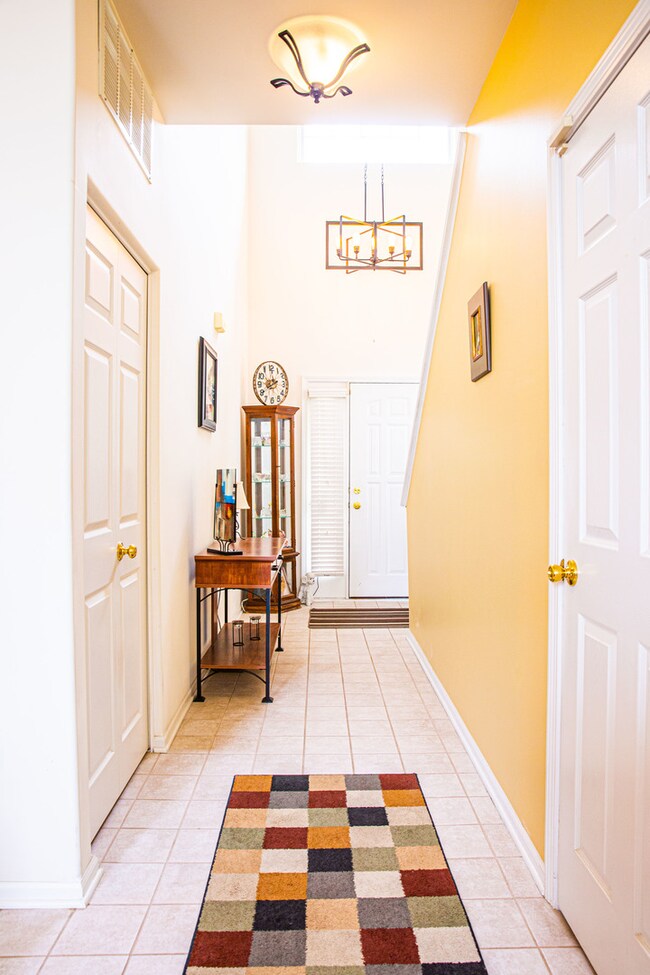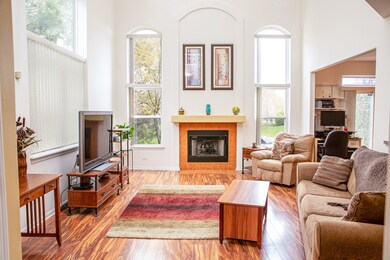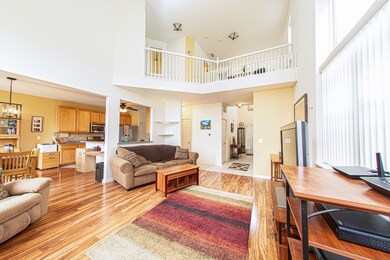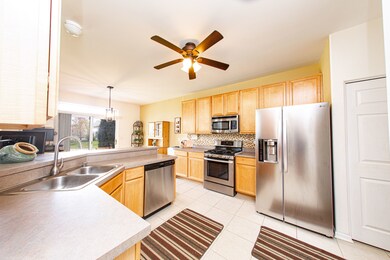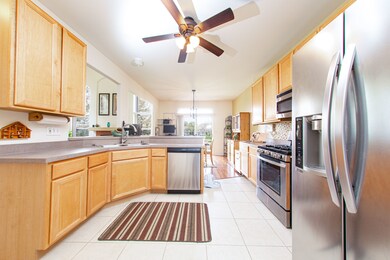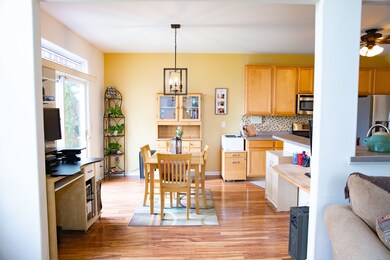
9429 Fountain Point Cir Darien, IL 60561
Waterfall Glen NeighborhoodEstimated Value: $360,000 - $393,000
Highlights
- Water Views
- Mature Trees
- Vaulted Ceiling
- River Valley School Rated A-
- Pond
- Loft
About This Home
As of June 2021Wonderful, Private End Unit with a Pond View! Beautiful 2-story townhome offers 2 Bedrooms, 2.5 Baths with a 2 car attached garage and full basement! Spacious and bright living room with vaulted ceilings, a fireplace and lovely views of the pond. Kitchen features newer stainless steel appliances, 42" cabinets, an abundance of counter space, and a beautiful new backsplash! Dining room is open to the kitchen, has sliding doors that lead out to the private backyard, a wonderful space, great for entertaining! Upstairs you'll find a large Master Suite with a private bath and a huge walk in closet! The 2nd Bedroom has its own private bath and large walk-in closet. Laundry room is conveniently located upstairs as well. The basement is awaiting your finishing touches, drywalled with canned lighting, offering a rec room or what could be an additional bedroom, along with a workshop area and plenty of room for storage. Ideal location; end of private court, convenient to expressways, shopping, entertainment, highly rated school district, and a quiet walk, bike ride or hike around beautiful WaterFall Glen.
Last Agent to Sell the Property
Coldwell Banker Realty License #475184954 Listed on: 04/24/2021

Townhouse Details
Home Type
- Townhome
Est. Annual Taxes
- $5,520
Year Built
- Built in 2000
Lot Details
- Lot Dimensions are 67x65x58x67
- End Unit
- Cul-De-Sac
- Mature Trees
HOA Fees
- $260 Monthly HOA Fees
Parking
- 2 Car Attached Garage
- Garage Transmitter
- Driveway
- Additional Parking
- Parking Included in Price
Home Design
- Concrete Perimeter Foundation
Interior Spaces
- 1,726 Sq Ft Home
- 2-Story Property
- Built-In Features
- Vaulted Ceiling
- Ceiling Fan
- Skylights
- Gas Log Fireplace
- Blinds
- Window Screens
- Living Room with Fireplace
- L-Shaped Dining Room
- Loft
- Storage
- Partially Carpeted
- Water Views
- Unfinished Basement
- Basement Fills Entire Space Under The House
Kitchen
- Range
- Microwave
- Dishwasher
- Stainless Steel Appliances
- Disposal
Bedrooms and Bathrooms
- 2 Bedrooms
- 2 Potential Bedrooms
- Walk-In Closet
- Dual Sinks
Laundry
- Laundry on upper level
- Dryer
- Washer
Home Security
Outdoor Features
- Pond
- Patio
- Porch
Schools
- Oakwood Elementary School
- Old Quarry Middle School
- Lemont Twp High School
Utilities
- Forced Air Heating and Cooling System
- Heating System Uses Natural Gas
- Lake Michigan Water
- Cable TV Available
Listing and Financial Details
- Homeowner Tax Exemptions
Community Details
Overview
- Association fees include parking, insurance, exterior maintenance, lawn care, snow removal
- 4 Units
- Michelle Cohen Association, Phone Number (630) 985-2500
- Waterfall Glen Subdivision, Ashbrook C Floorplan
- Property managed by MC Property Management
Recreation
- Park
- Trails
- Bike Trail
Pet Policy
- Dogs and Cats Allowed
Security
- Storm Screens
Ownership History
Purchase Details
Home Financials for this Owner
Home Financials are based on the most recent Mortgage that was taken out on this home.Purchase Details
Home Financials for this Owner
Home Financials are based on the most recent Mortgage that was taken out on this home.Purchase Details
Home Financials for this Owner
Home Financials are based on the most recent Mortgage that was taken out on this home.Similar Homes in the area
Home Values in the Area
Average Home Value in this Area
Purchase History
| Date | Buyer | Sale Price | Title Company |
|---|---|---|---|
| Galvan Isabel | $280,000 | Chicago Title | |
| Christenson Timothy M | $250,000 | Ticor Title | |
| Yoon Jung | $205,500 | -- |
Mortgage History
| Date | Status | Borrower | Loan Amount |
|---|---|---|---|
| Open | Galvan Isabel | $266,000 | |
| Closed | Galvan Isabel | $5,000 | |
| Closed | Galvan Isabel | $266,000 | |
| Previous Owner | Christenson Timothy A | $209,000 | |
| Previous Owner | Christenson Timothy A | $209,000 | |
| Previous Owner | Shea Luanne M | $246,799 | |
| Previous Owner | Shea Luanne M | $245,217 | |
| Previous Owner | Christenson Timothy M | $242,500 | |
| Previous Owner | Yoon Jung | $37,600 | |
| Previous Owner | Yoon Jung | $172,000 | |
| Previous Owner | Yoon Jung | $10,000 | |
| Previous Owner | Yoon Jung | $180,000 | |
| Previous Owner | Yoon Jung | $184,562 |
Property History
| Date | Event | Price | Change | Sq Ft Price |
|---|---|---|---|---|
| 06/17/2021 06/17/21 | Sold | $280,000 | 0.0% | $162 / Sq Ft |
| 04/25/2021 04/25/21 | Pending | -- | -- | -- |
| 04/24/2021 04/24/21 | For Sale | $279,900 | -- | $162 / Sq Ft |
Tax History Compared to Growth
Tax History
| Year | Tax Paid | Tax Assessment Tax Assessment Total Assessment is a certain percentage of the fair market value that is determined by local assessors to be the total taxable value of land and additions on the property. | Land | Improvement |
|---|---|---|---|---|
| 2023 | $6,373 | $103,390 | $23,550 | $79,840 |
| 2022 | $5,963 | $96,980 | $22,090 | $74,890 |
| 2021 | $5,133 | $95,880 | $21,840 | $74,040 |
| 2020 | $5,761 | $93,980 | $21,410 | $72,570 |
| 2019 | $5,520 | $90,170 | $20,540 | $69,630 |
| 2018 | $4,390 | $83,490 | $19,020 | $64,470 |
| 2017 | $4,983 | $80,340 | $18,300 | $62,040 |
| 2016 | $5,045 | $76,670 | $17,460 | $59,210 |
| 2015 | $4,942 | $75,140 | $17,110 | $58,030 |
| 2014 | $4,864 | $73,060 | $16,640 | $56,420 |
| 2013 | $4,616 | $72,720 | $16,560 | $56,160 |
Agents Affiliated with this Home
-
Nichole Mueller

Seller's Agent in 2021
Nichole Mueller
Coldwell Banker Realty
(224) 223-4219
1 in this area
78 Total Sales
-
Celia Sanchez

Buyer's Agent in 2021
Celia Sanchez
HomeSmart Realty Group
(708) 845-9074
1 in this area
28 Total Sales
Map
Source: Midwest Real Estate Data (MRED)
MLS Number: 11065327
APN: 10-05-405-079
- 9215 Waterfall Glen Blvd Unit 23
- 9213 Waterfall Glen Blvd Unit 2
- 8825 Robert Rd
- 2324 Dunmore Dr
- 9032 Lemont Rd
- 1916 Kimberly Ct
- 9014 Gloucester Rd
- 1640 Royal Oak Rd Unit 4
- 8305 Kearney Rd
- 1116 Woodcrest Dr
- 8885 Dryden St
- 1212 Gloucester Rd
- 8545 Lakeside Dr
- 1505 Old Oak Place
- 9013 Charing Cross Rd
- 8301 Cambridge Ct
- 2976 Hillside Ln
- 8315 Kearney Rd
- 1520 Chauser Ln
- 11S561 Saratoga Ave
- 9429 Fountain Point Cir
- 9427 Fountain Point Cir Unit 162
- 9425 Fountain Point Cir Unit 163
- 9423 Fountain Point Cir Unit 164
- 9417 Fountain Point Cir Unit 154
- 9421 Fountain Point Cir Unit 165
- 9415 Fountain Point Cir Unit 153
- 9413 Fountain Point Cir Unit 152
- 9411 Fountain Point Cir Unit 151
- 9431 Fountain Point Cir Unit 171
- 9401 Waterfall Glen Blvd Unit 141
- 9433 Fountain Point Cir Unit 172
- 9403 Waterfall Glen Blvd
- 9405 Waterfall Glen Blvd Unit 143
- 9407 Waterfall Glen Blvd Unit 144
- 9435 Fountain Point Cir Unit 173
- 9212 Waterfall Glen Blvd Unit 293
- 9210 Waterfall Glen Blvd Unit 294
- 9214 Waterfall Glen Blvd Unit 292
- 9216 Waterfall Glen Blvd
