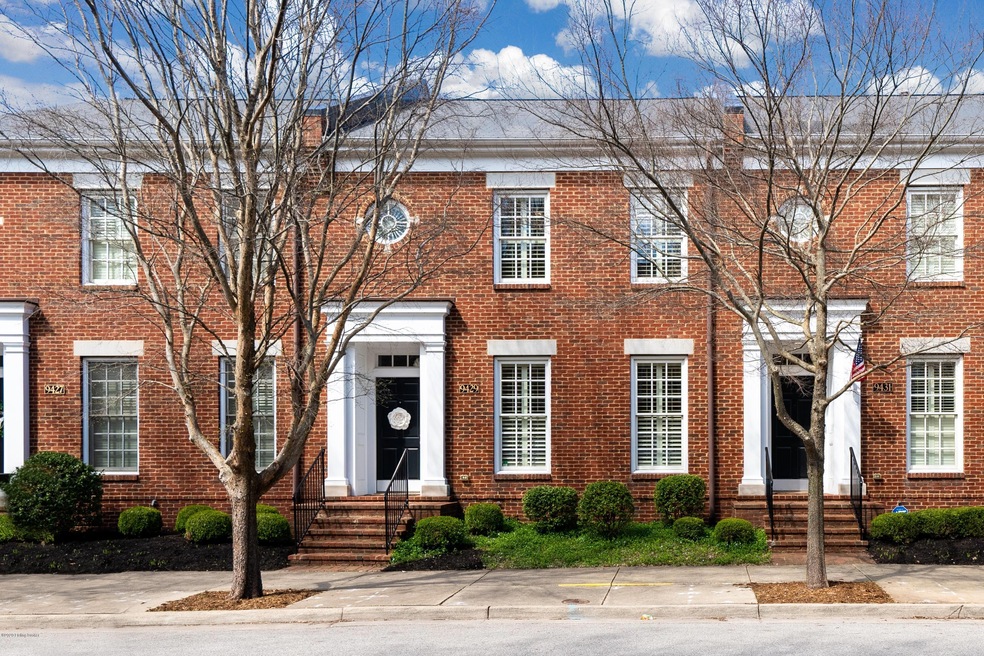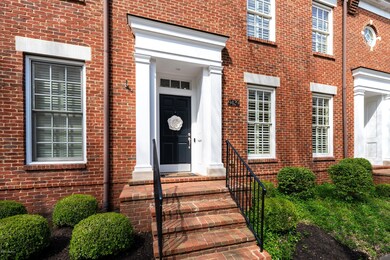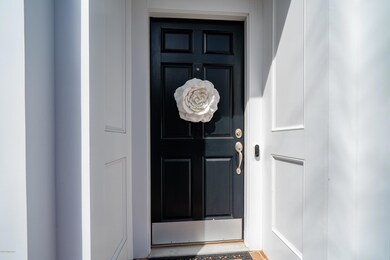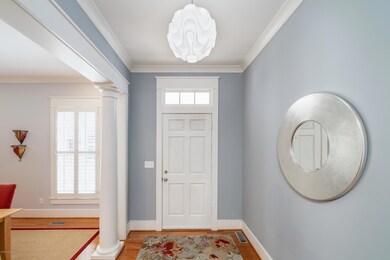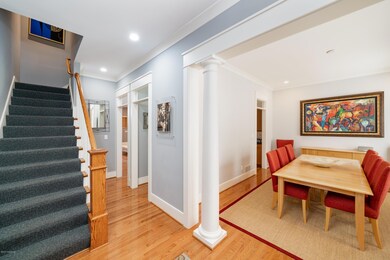
9429 Norton Commons Blvd Prospect, KY 40059
Estimated Value: $549,000 - $596,000
Highlights
- 1 Fireplace
- 2 Car Detached Garage
- Forced Air Heating and Cooling System
- Norton Elementary School Rated A-
- Patio
- 3-minute walk to Jimson Play Park
About This Home
As of June 2020Updates, Spacious, Open, Dramatic Floorplan, Fabulous Oversized Private Brick Paver Patio, With Elegant Details That Include Crown molding, Glass Transoms, 10' Ceiling And Hardwood Floors throughout. (be sure to see the pictures)! This stunner features a Gourmet kitchen (with Granite countertops, abundance of cabinets and stainless-steel appliances), that opens to a spacious Great Room that offered a wall of built-ins and lots of windows (providing tons of light). The 2nd floor offers a master bedroom suite fit for a King and Queen. The Master bath includes a bathtub and separate glass standup shower and a large walk-in closet (All closets by design). There are 2 additional large bedrooms and a full bath on 2nd floor. You'll also find a 3rd bedroom set up as spacious office with built-in cabinets for extra storage. The lower level includes a spacious family Media Room, exercise room with mirrors on 2 walls plus storage space finished with built-ins. Off the great room a large private paved patio with garden area, covered breezeway and leads to A garage to die for with rear entry complete with modular garage wall units for storage and rubber tile floors. This wonderful townhouse offers the best of Norton Commons living. Located in the center of town just a short walk to shops & restaurants, parks, playgrounds, pool, medical facilities. The ultimate in luxury. Come and see it today.
Last Agent to Sell the Property
RE/MAX Properties East Brokerage Phone: (502) 376-5483 License #206702 Listed on: 06/22/2020
Townhouse Details
Home Type
- Townhome
Year Built
- Built in 2006
Lot Details
- 2,614
Parking
- 2 Car Detached Garage
- Side or Rear Entrance to Parking
Home Design
- Brick Exterior Construction
- Poured Concrete
- Shingle Roof
Interior Spaces
- 2-Story Property
- 1 Fireplace
- Basement
Bedrooms and Bathrooms
- 3 Bedrooms
Utilities
- Forced Air Heating and Cooling System
- Heating System Uses Natural Gas
Additional Features
- Patio
- Privacy Fence
Community Details
- Property has a Home Owners Association
- Norton Commons Subdivision
Listing and Financial Details
- Legal Lot and Block 0046 / 3676
- Assessor Parcel Number 367600460000
- Seller Concessions Not Offered
Ownership History
Purchase Details
Home Financials for this Owner
Home Financials are based on the most recent Mortgage that was taken out on this home.Purchase Details
Home Financials for this Owner
Home Financials are based on the most recent Mortgage that was taken out on this home.Purchase Details
Home Financials for this Owner
Home Financials are based on the most recent Mortgage that was taken out on this home.Purchase Details
Home Financials for this Owner
Home Financials are based on the most recent Mortgage that was taken out on this home.Purchase Details
Purchase Details
Purchase Details
Home Financials for this Owner
Home Financials are based on the most recent Mortgage that was taken out on this home.Similar Homes in Prospect, KY
Home Values in the Area
Average Home Value in this Area
Purchase History
| Date | Buyer | Sale Price | Title Company |
|---|---|---|---|
| Sama Properties Llc | -- | None Available | |
| Dixit Monika | $400,000 | Limestone T&E Llc | |
| Cabrera Gilberto | $337,000 | None Available | |
| Fogarty Patrick A | $308,000 | None Available | |
| Glancy Patrick William | -- | Mattingly Ford Title Svcs | |
| Wagner Timothy | $337,400 | Mattingly Ford Title | |
| Karzen Langan Burrus Construction Llc | $40,900 | None Available |
Mortgage History
| Date | Status | Borrower | Loan Amount |
|---|---|---|---|
| Open | Dixit Monika | $300,000 | |
| Previous Owner | Cabrera Gilberto | $100,000 | |
| Previous Owner | Cabrera Gilberto | $100,000 | |
| Previous Owner | Cabrera Gilberto | $267,000 | |
| Previous Owner | Fogarty Patrick A | $246,400 | |
| Previous Owner | Karzen Langan Burrus Construction Llc | $264,000 |
Property History
| Date | Event | Price | Change | Sq Ft Price |
|---|---|---|---|---|
| 06/26/2020 06/26/20 | Sold | $403,000 | -6.3% | $145 / Sq Ft |
| 06/05/2020 06/05/20 | Pending | -- | -- | -- |
| 05/01/2020 05/01/20 | Price Changed | $430,000 | -1.1% | $155 / Sq Ft |
| 04/07/2020 04/07/20 | For Sale | $435,000 | +29.1% | $157 / Sq Ft |
| 03/08/2013 03/08/13 | Sold | $337,000 | -6.4% | $121 / Sq Ft |
| 02/07/2013 02/07/13 | Pending | -- | -- | -- |
| 10/06/2012 10/06/12 | For Sale | $359,900 | -- | $130 / Sq Ft |
Tax History Compared to Growth
Tax History
| Year | Tax Paid | Tax Assessment Tax Assessment Total Assessment is a certain percentage of the fair market value that is determined by local assessors to be the total taxable value of land and additions on the property. | Land | Improvement |
|---|---|---|---|---|
| 2024 | -- | $400,000 | $47,570 | $352,430 |
| 2023 | $4,632 | $400,000 | $47,570 | $352,430 |
| 2022 | $4,648 | $400,000 | $47,570 | $352,430 |
| 2021 | $4,996 | $400,000 | $47,570 | $352,430 |
| 2020 | $4,084 | $354,550 | $47,570 | $306,980 |
| 2019 | $4,002 | $354,550 | $47,570 | $306,980 |
| 2018 | $3,795 | $354,550 | $47,570 | $306,980 |
| 2017 | $3,721 | $354,550 | $47,570 | $306,980 |
| 2013 | $3,080 | $308,000 | $40,900 | $267,100 |
Agents Affiliated with this Home
-
Bob Sokoler

Seller's Agent in 2020
Bob Sokoler
RE/MAX
(502) 376-5483
71 in this area
1,083 Total Sales
-
Margot Lipinski

Buyer's Agent in 2020
Margot Lipinski
Semonin Realty
(502) 552-1110
5 in this area
169 Total Sales
-
J
Seller's Agent in 2013
Janet Campisano
Campisano REALTORS
(502) 541-9753
-
K
Buyer's Agent in 2013
Karen Rodriguez
Integrity Group REALTORS
Map
Source: Metro Search (Greater Louisville Association of REALTORS®)
MLS Number: 1556788
APN: 367600460000
- 10726 Impatiens St
- 9410 Norton Commons Blvd
- 9414 Indian Pipe Ln
- 10614 Meeting St Unit Lot 318
- 10808 Meeting St
- 9502 Gerardia Ln
- 10900 Meeting St
- 10606 Kings Crown Dr
- 11008 Kings Crown Dr
- 8909 Dolls Eyes St
- 10910 Kings Crown Dr
- 9205 Bergamot Dr
- 9144 Cranesbill Trace
- 5414 Killinur Dr
- 10918 Monkshood Dr Unit 102
- 11004 Meeting St
- 6139 Mistflower Cir
- 8912 Butterweed Ct
- 11000 Monkshood Dr
- 11006 Monkshood Dr
- 9429 Norton Commons Blvd
- 9431 Norton Commons Blvd
- 9427 Norton Commons Blvd
- 9433 Norton Commons Blvd
- 10706 Impatiens St
- 9434 Norton Commons Blvd
- 9442 Norton Commons Blvd
- 9438 Norton Commons Blvd
- 10602 Norton Commons Walk Unit 10602
- 10600 Norton Commons Walk Unit 10600
- 10708 Impatiens St
- 10605 Norton Commons Walk Unit 10605
- 9501 Norton Commons Blvd
- 9424 Norton Commons Blvd
- 10603 Norton Commons Walk
- 10603 Norton Commons Walk
- 10606 Norton Commons Walk
- 9428 Norton Commons Blvd
- 9432 Norton Commons Blvd
- 10711 Meeting St Unit 201
