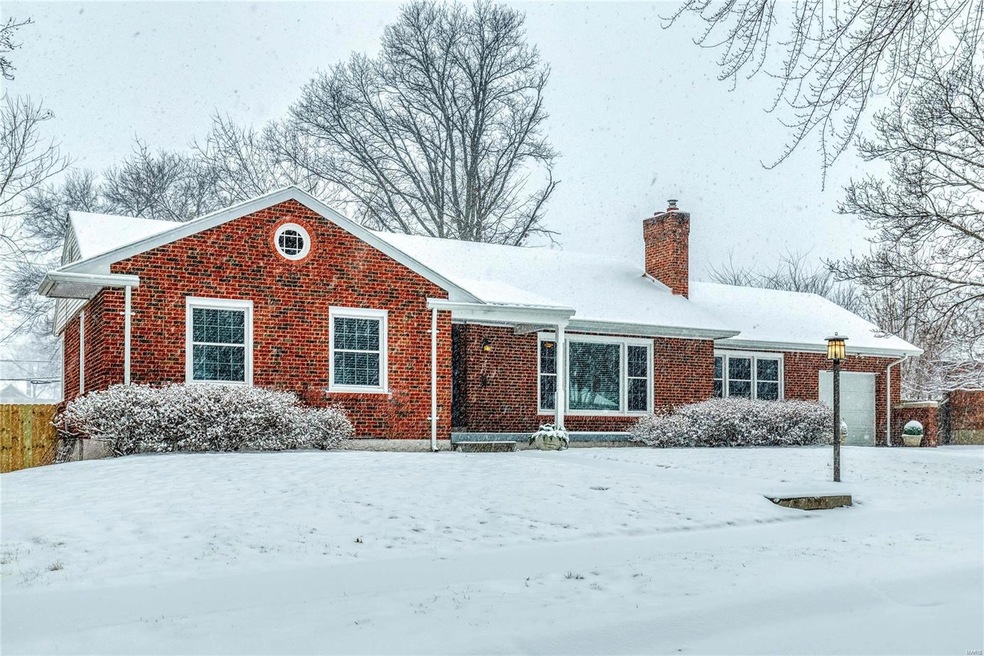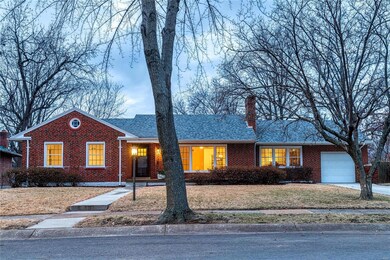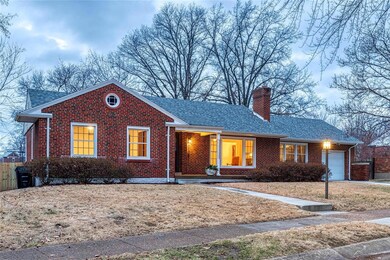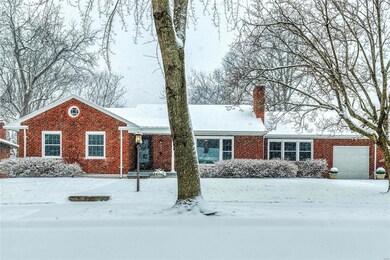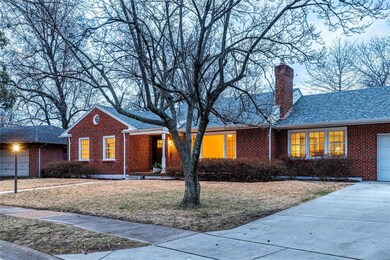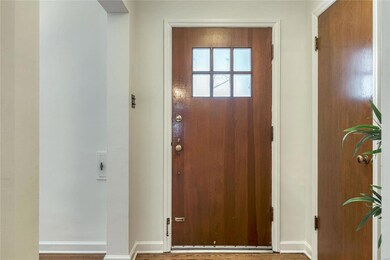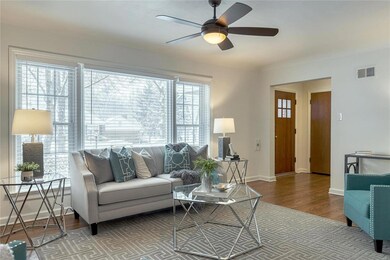
943 Abbeville Dr Saint Louis, MO 63130
Highlights
- Ranch Style House
- Great Room
- Den
- Wood Flooring
- Solid Surface Countertops
- Covered patio or porch
About This Home
As of April 2025Mid Century Modern Brick Ranch neighborhood! Old growth trees line this curving boulevard, rich zoysia grass, blooming azaleas, hostas & magnolia trees brighten your days while pergola lights & a roaring fire pit soothe your nights. Brand new privacy fence encloses this 3 lot wide back yard. This home sweet MCM has been lovingly rehabbed & updated. 30 year architectural shingle roof, thermo windows, storms & added insulation, gas log fireplace, paver patio & new concrete drive & sidewalks, updated kitchen & stainless appliances, updated bathrooms, new lower level spa bath with walk in shower, tiled lower level with new drywall & insulation. Refinished hardwoods & new ceramic tile flooring throughout. Updated electric, lighting, plumbing. Walkability plus! Near Ruth & Kaufman park, tennis & golf!, restaurants & shops...Starbucks, Jilly's, 1/2 Price Books, Diegos, Tutti Fruitti, & Dewey's Pizza! Minutes to Clayton, centrally located easy commutes throughout STL! 1st peek Friday 2/12/2021
Last Agent to Sell the Property
RedKey Realty Leaders License #2014001531 Listed on: 02/12/2021

Home Details
Home Type
- Single Family
Est. Annual Taxes
- $4,515
Year Built
- Built in 1952 | Remodeled
Lot Details
- 0.25 Acre Lot
- Lot Dimensions are 87' x 125'
- Wood Fence
- Level Lot
Parking
- 1 Car Attached Garage
- Workshop in Garage
- Garage Door Opener
Home Design
- Ranch Style House
- Traditional Architecture
- Brick or Stone Mason
- Poured Concrete
- Vinyl Siding
Interior Spaces
- Ceiling height between 8 to 10 feet
- Ceiling Fan
- Fireplace Features Masonry
- Gas Fireplace
- Insulated Windows
- Tilt-In Windows
- Window Treatments
- French Doors
- Six Panel Doors
- Entrance Foyer
- Great Room
- Family Room
- Living Room with Fireplace
- Formal Dining Room
- Den
- Wood Flooring
- Attic Fan
Kitchen
- Gas Oven or Range
- Gas Cooktop
- <<microwave>>
- Dishwasher
- Stainless Steel Appliances
- Solid Surface Countertops
- Built-In or Custom Kitchen Cabinets
- Disposal
Bedrooms and Bathrooms
- 2 Main Level Bedrooms
- 2 Full Bathrooms
Basement
- Basement Fills Entire Space Under The House
- Walk-Up Access
- Bedroom in Basement
- Finished Basement Bathroom
- Basement Storage
Home Security
- Security Lights
- Storm Windows
- Storm Doors
- Fire and Smoke Detector
Outdoor Features
- Covered patio or porch
- Pergola
Schools
- Jackson Park Elem. Elementary School
- Brittany Woods Middle School
- University City Sr. High School
Utilities
- Forced Air Heating and Cooling System
- Heating System Uses Gas
- Gas Water Heater
Community Details
- Recreational Area
Listing and Financial Details
- Assessor Parcel Number 17K-33-0224
Ownership History
Purchase Details
Home Financials for this Owner
Home Financials are based on the most recent Mortgage that was taken out on this home.Purchase Details
Home Financials for this Owner
Home Financials are based on the most recent Mortgage that was taken out on this home.Purchase Details
Home Financials for this Owner
Home Financials are based on the most recent Mortgage that was taken out on this home.Purchase Details
Purchase Details
Home Financials for this Owner
Home Financials are based on the most recent Mortgage that was taken out on this home.Purchase Details
Similar Homes in Saint Louis, MO
Home Values in the Area
Average Home Value in this Area
Purchase History
| Date | Type | Sale Price | Title Company |
|---|---|---|---|
| Special Warranty Deed | -- | Investors Title Company | |
| Warranty Deed | -- | Investors Title | |
| Warranty Deed | -- | Investors Title | |
| Special Warranty Deed | $143,100 | True Title Company Llc | |
| Deed In Lieu Of Foreclosure | -- | Servicelink Aliquippa Title | |
| Warranty Deed | $172,500 | Old Republic Company | |
| Interfamily Deed Transfer | -- | -- |
Mortgage History
| Date | Status | Loan Amount | Loan Type |
|---|---|---|---|
| Open | $300,000 | New Conventional | |
| Previous Owner | $135,000 | New Conventional | |
| Previous Owner | $114,000 | Future Advance Clause Open End Mortgage | |
| Previous Owner | $197,445 | FHA | |
| Previous Owner | $169,375 | FHA |
Property History
| Date | Event | Price | Change | Sq Ft Price |
|---|---|---|---|---|
| 04/16/2025 04/16/25 | Sold | -- | -- | -- |
| 02/20/2025 02/20/25 | For Sale | $425,000 | +21.5% | $265 / Sq Ft |
| 01/31/2025 01/31/25 | Off Market | -- | -- | -- |
| 02/26/2021 02/26/21 | Sold | -- | -- | -- |
| 02/23/2021 02/23/21 | Pending | -- | -- | -- |
| 02/12/2021 02/12/21 | For Sale | $349,900 | +84.3% | $117 / Sq Ft |
| 04/29/2015 04/29/15 | Sold | -- | -- | -- |
| 04/29/2015 04/29/15 | For Sale | $189,900 | -- | $119 / Sq Ft |
| 03/24/2015 03/24/15 | Pending | -- | -- | -- |
Tax History Compared to Growth
Tax History
| Year | Tax Paid | Tax Assessment Tax Assessment Total Assessment is a certain percentage of the fair market value that is determined by local assessors to be the total taxable value of land and additions on the property. | Land | Improvement |
|---|---|---|---|---|
| 2023 | $4,515 | $63,390 | $25,480 | $37,910 |
| 2022 | $3,682 | $48,110 | $25,480 | $22,630 |
| 2021 | $3,644 | $48,110 | $25,480 | $22,630 |
| 2020 | $3,853 | $49,610 | $25,370 | $24,240 |
| 2019 | $3,817 | $49,610 | $25,370 | $24,240 |
| 2018 | $3,165 | $37,940 | $16,300 | $21,640 |
| 2017 | $3,171 | $37,940 | $16,300 | $21,640 |
| 2016 | $3,383 | $38,780 | $8,060 | $30,720 |
| 2015 | $3,397 | $38,780 | $8,060 | $30,720 |
| 2014 | $3,036 | $34,010 | $8,360 | $25,650 |
Agents Affiliated with this Home
-
Mary Krummenacher

Seller's Agent in 2025
Mary Krummenacher
RE/MAX
(314) 496-8286
33 in this area
339 Total Sales
-
Allie Rossini

Buyer's Agent in 2025
Allie Rossini
Laura McCarthy- Clayton
(314) 725-5100
34 in this area
253 Total Sales
-
Bjaye Greer

Seller's Agent in 2021
Bjaye Greer
RedKey Realty Leaders
(314) 570-9978
2 in this area
72 Total Sales
-
Linda Heil

Buyer's Agent in 2021
Linda Heil
Dielmann Sotheby's International Realty
(314) 469-2220
3 in this area
55 Total Sales
-
K
Seller's Agent in 2015
Kathy Golden
Golden Realty, Inc
-
S
Seller Co-Listing Agent in 2015
Susan Stuth
Golden Realty, Inc
Map
Source: MARIS MLS
MLS Number: MIS21006609
APN: 17K-33-0224
- 7864 Ahern Ave
- 7860 Ahern Ave
- 1039 Raisher Dr
- 7944 Westover Place
- 8055 Amherst Ave
- 13 Nob Hill Ln
- 7921 Glenside Place
- 7805 Cornell Ave
- 8028 Cornell Ave
- 7843 Gannon Ave
- 8049 Gannon Ave
- 7939 Delmar Blvd Unit 1W
- 7801 Delmar Blvd Unit 2W
- 8100 Delmar Blvd Unit 1W
- 8100 Delmar Blvd Unit 2W
- 7515 Shaftesbury Ave
- 1237 Fairview Ave
- 520 East Dr
- 7487 Shaftesbury Ave
- 7619 Delmar Blvd
