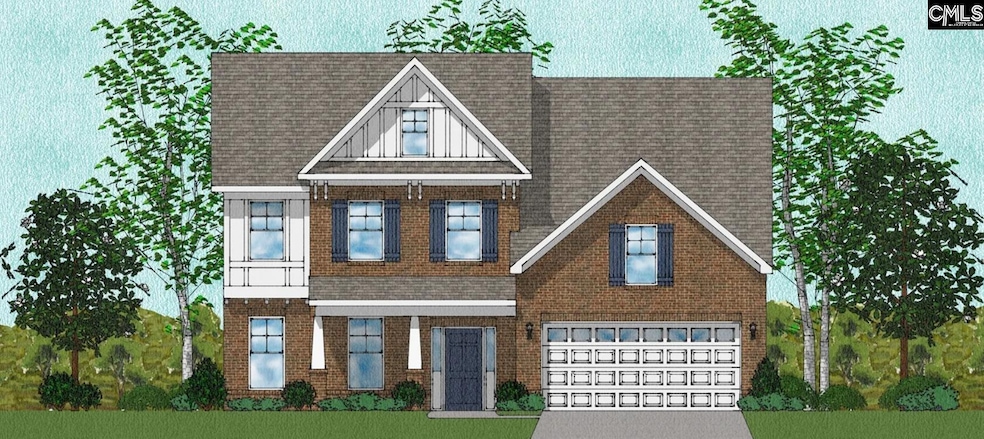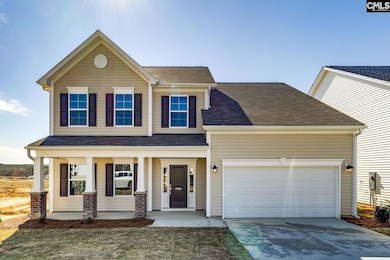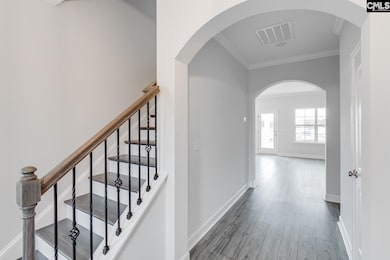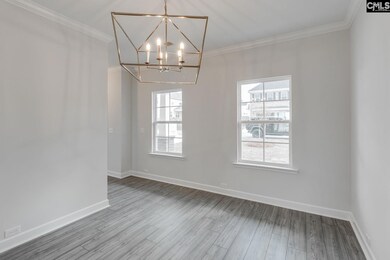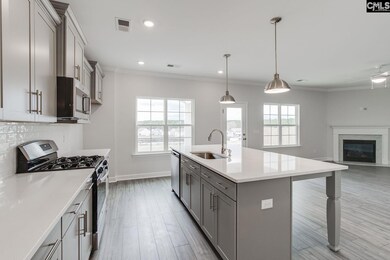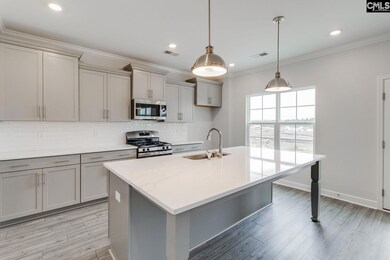
943 Appian Way Columbia, SC 29229
Pontiac-Elgin NeighborhoodEstimated payment $2,618/month
Highlights
- Craftsman Architecture
- Main Floor Bedroom
- Brick Front
- Spring Valley High School Rated A-
- 1 Fireplace
- Mini Split Air Conditioners
About This Home
Welcome to the Richardson in Ashcroft! As you step inside, sleek luxury vinyl plank flooring greets you, leading to a formal dining room that is perfect for entertaining. A convenient walkthrough butler’s pantry connects to the enormous gourmet kitchen, featuring stunning granite countertops that create a seamless flow into the great room. The inviting fireplace adds warmth to the living space, while a guest suite on the main floor offers privacy for visitors. An outdoor covered patio off the great room gives space for additional space for relaxation and hosting. Upstairs, the primary suite is a true retreat, boasting a freestanding soaker tub, a separate tiled shower, and an expansive walk-in closet. Three additional bedrooms provide ample space for guests and loved ones, complemented by a must-see bonus room. Experience the perfect blend of luxury and practicality with the Richardson Plan. Don't miss out on your dream home! Disclaimer: CMLS has not reviewed and, therefore, does not endorse vendors who may appear in listings.
Co-Listing Agent
Annette Lambert
Mungo Homes Properties LLC License #63718
Home Details
Home Type
- Single Family
Year Built
- Built in 2025
Lot Details
- 5,227 Sq Ft Lot
HOA Fees
- $53 Monthly HOA Fees
Parking
- 2 Car Garage
Home Design
- Craftsman Architecture
- Slab Foundation
- Brick Front
- Vinyl Construction Material
Interior Spaces
- 2,599 Sq Ft Home
- 1 Fireplace
Bedrooms and Bathrooms
- 5 Bedrooms
- Main Floor Bedroom
Schools
- Pontiac Elementary School
- Summit Middle School
- Spring Valley High School
Utilities
- Mini Split Air Conditioners
- Cooling System Powered By Gas
- Mini Split Heat Pump
- Heating System Uses Gas
Community Details
- Mjs HOA
- Ashcroft Subdivision
Listing and Financial Details
- Assessor Parcel Number 536
Map
Home Values in the Area
Average Home Value in this Area
Property History
| Date | Event | Price | Change | Sq Ft Price |
|---|---|---|---|---|
| 04/08/2025 04/08/25 | Pending | -- | -- | -- |
| 02/25/2025 02/25/25 | Price Changed | $391,907 | +0.8% | $151 / Sq Ft |
| 02/03/2025 02/03/25 | Price Changed | $388,907 | +0.8% | $150 / Sq Ft |
| 01/21/2025 01/21/25 | For Sale | $385,907 | -- | $148 / Sq Ft |
Similar Homes in Columbia, SC
Source: Consolidated MLS (Columbia MLS)
MLS Number: 600481
- 941 Appian Way
- 947 Appian Way
- 943 Appian Way
- 935 Appian Way
- 929 Appian Way
- 926 Appian Way
- 913 Appian Way
- 933 Appian Way
- 956 Appian Way
- 912 Appian Way
- 940 Appian Way
- 948 Appian Way
- 104 Brockway Dr
- 137 Brockway Dr
- 826 Peony Ln
- 129 Peach Grove Cir
- 810 Peony Ln
- 203 Peach Grove Cir
- 842 Peony Ln
- 736 Garwood Rd
