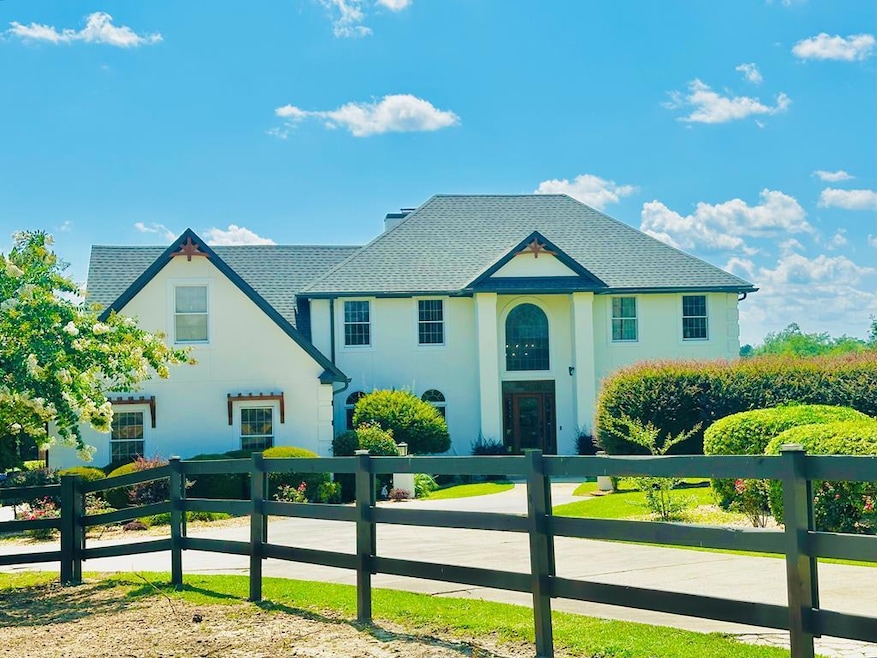
943 Basswood Rd Douglas, GA 31535
Estimated payment $5,684/month
Highlights
- Lake Front
- Barn
- Home fronts a pond
- Guest House
- In Ground Pool
- Deck
About This Home
Stunning showpiece in Baymeadows Estates! This exceptional property spans 1.96 acres with breathtaking lake views and private beach with sparkling white Florida sand, perfect for relaxing or play. Complete with an insulated horse barn, three-panel wood fence, a resort-style pool house featuring a full kitchen and bath, and a fully equipped guest house, for extended family stays. Inside you're greeted by a grand foyer adorned with high ceilings and decorative tile work. To the left, a formal dining room awaits while straight ahead, the spacious family room offers breathtaking views. The gourmet kitchen showcases granite countertops, custom backsplash, eat-at bar, and a cozy breakfast nook. Just past the kitchen is a light-filled sunroom with lanai access, perfect for morning coffee. The primary suite is located on the main level, while upstairs, you'll find three additional bedrooms, two full baths, and spacious game room. Designed for both luxury and lifestyle, call today for a tour!
Listing Agent
Property Hunters of South Georgia, LLC Brokerage Phone: 9123844663 License #374808 Listed on: 06/21/2025
Home Details
Home Type
- Single Family
Est. Annual Taxes
- $3,663
Lot Details
- 1.96 Acre Lot
- Home fronts a pond
- Lake Front
Interior Spaces
- 5,360 Sq Ft Home
- 2-Story Property
- Fireplace
- French Doors
- Crawl Space
Kitchen
- Breakfast Area or Nook
- Electric Range
- Microwave
- Ice Maker
- Dishwasher
- Disposal
Flooring
- Wood
- Ceramic Tile
Bedrooms and Bathrooms
- 5 Bedrooms
- Spa Bath
Parking
- 3 Car Attached Garage
- Open Parking
Pool
- In Ground Pool
- Outdoor Pool
- Saltwater Pool
- Spa
Outdoor Features
- Deck
- Patio
Schools
- Indian Creek Elementary School
- Coffee County Middle School
- Coffee High School
Utilities
- Central Heating and Cooling System
- Vented Exhaust Fan
- Underground Utilities
- Propane
- Water Heater
- Septic Tank
- Cable TV Available
Additional Features
- Guest House
- Barn
Map
Home Values in the Area
Average Home Value in this Area
Tax History
| Year | Tax Paid | Tax Assessment Tax Assessment Total Assessment is a certain percentage of the fair market value that is determined by local assessors to be the total taxable value of land and additions on the property. | Land | Improvement |
|---|---|---|---|---|
| 2024 | $3,663 | $166,018 | $48,000 | $118,018 |
| 2023 | $3,678 | $166,018 | $48,000 | $118,018 |
| 2022 | $4,029 | $166,018 | $48,000 | $118,018 |
| 2021 | $3,980 | $166,018 | $48,000 | $118,018 |
| 2020 | $3,983 | $166,018 | $48,000 | $118,018 |
| 2019 | $3,983 | $166,018 | $48,000 | $118,018 |
| 2018 | $3,984 | $166,018 | $48,000 | $118,018 |
| 2017 | $3,998 | $166,018 | $48,000 | $118,018 |
| 2016 | $4,002 | $166,018 | $48,000 | $118,018 |
| 2015 | $4,024 | $166,018 | $48,000 | $118,018 |
| 2014 | $4,042 | $166,018 | $48,000 | $118,018 |
Property History
| Date | Event | Price | Change | Sq Ft Price |
|---|---|---|---|---|
| 08/29/2025 08/29/25 | Price Changed | $995,000 | -12.7% | $186 / Sq Ft |
| 08/15/2025 08/15/25 | Price Changed | $1,140,000 | -4.2% | $213 / Sq Ft |
| 06/21/2025 06/21/25 | For Sale | $1,190,000 | +67.6% | $222 / Sq Ft |
| 08/26/2021 08/26/21 | Sold | $710,000 | -- | $151 / Sq Ft |
Purchase History
| Date | Type | Sale Price | Title Company |
|---|---|---|---|
| Warranty Deed | $799,000 | -- | |
| Warranty Deed | $710,000 | -- |
Mortgage History
| Date | Status | Loan Amount | Loan Type |
|---|---|---|---|
| Open | $793,347 | New Conventional | |
| Previous Owner | $514,595 | Commercial | |
| Previous Owner | $285,000 | New Conventional | |
| Previous Owner | $115,745 | New Conventional | |
| Previous Owner | $235,013 | New Conventional |
Similar Home in Douglas, GA
Source: Douglas Coffee County Board of REALTORS®
MLS Number: 114172
APN: 0081C-063
- 976 Basswood Dr
- 55 Palm Dr
- 371 Summertree Dr
- 650 Basswood Rd
- 1325 Baymeadows Dr W
- 703 Woodlake Cir
- 1241 Baymeadows Dr E
- 106 Pinedale Dr
- 910 Baymeadows Dr W
- 40 Pinedale Dr
- 358 Lakeside Cir
- 170 Plum Dr
- 38 Arbor Dr
- 159 Lancaster Place
- 434 Island Dr
- 17 Dime St
- 211 Tinsley St
- 153 Golden Ln
- 2987 Baymeadows Dr W
- 2828 Baymeadows Dr W






