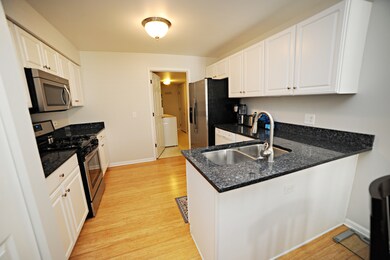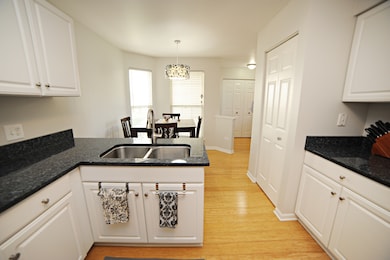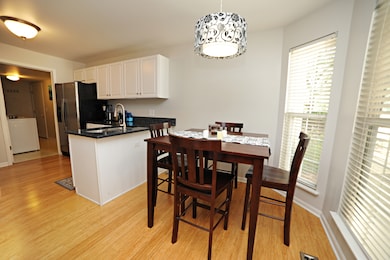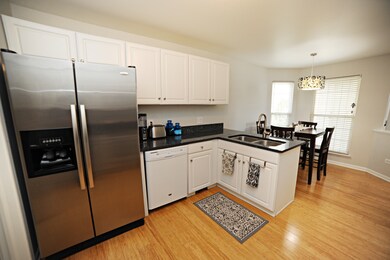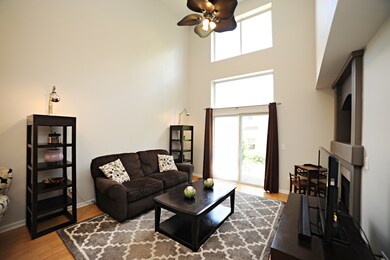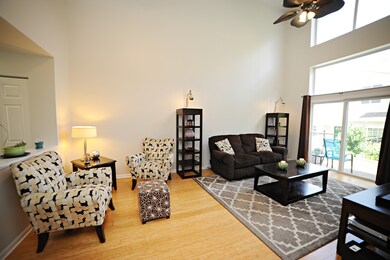
943 Charlela Ln Unit 130290 Elk Grove Village, IL 60007
Elk Grove Village West NeighborhoodEstimated Value: $298,000 - $328,000
Highlights
- Vaulted Ceiling
- Wood Flooring
- Walk-In Pantry
- Adolph Link Elementary School Rated A-
- Main Floor Bedroom
- Attached Garage
About This Home
As of September 2019Popular Huntington Chase. Hard to find first floor ranch style townhome with private entry! And it is immaculate too! You can move right in and enjoy one level living immediately. Bamboo wood flooring throughout most of the property! Freshly painted! Modern white kitchen cabinets with granite counters, a pantry, and stainless steel appliances. Large living room that features a fireplace, vaulted ceilings, and sliding glass doors to the patio. Master bedroom suite with double sinks, walk-in shower, and walk-in closet! One car attached garage. Generous laundry/mud room. All this plus a location that can't be beat. You can jump on Route 53 in literally a few minutes and get anywhere quickly. Busse Woods Forest Preserve is just down the street. Shopping, restaurants, and Woodfield Mall under 10 minutes away. Ultimate convenience and a beautifully maintained property. This is the complete package!
Last Agent to Sell the Property
MisterHomes Real Estate License #471000354 Listed on: 08/10/2019

Property Details
Home Type
- Condominium
Est. Annual Taxes
- $5,129
Year Built
- 1996
Lot Details
- 35
HOA Fees
- $204 per month
Parking
- Attached Garage
- Garage Transmitter
- Garage Door Opener
- Driveway
- Parking Included in Price
Home Design
- Slab Foundation
- Vinyl Siding
Interior Spaces
- Vaulted Ceiling
- Gas Log Fireplace
- Entrance Foyer
- Wood Flooring
Kitchen
- Walk-In Pantry
- Oven or Range
- Microwave
- Dishwasher
- Disposal
Bedrooms and Bathrooms
- Main Floor Bedroom
- Walk-In Closet
- Primary Bathroom is a Full Bathroom
- Bathroom on Main Level
- Dual Sinks
- Separate Shower
Laundry
- Laundry on main level
- Dryer
- Washer
Outdoor Features
- Patio
Utilities
- Forced Air Heating and Cooling System
- Heating System Uses Gas
Community Details
- Pets Allowed
Ownership History
Purchase Details
Home Financials for this Owner
Home Financials are based on the most recent Mortgage that was taken out on this home.Purchase Details
Home Financials for this Owner
Home Financials are based on the most recent Mortgage that was taken out on this home.Purchase Details
Purchase Details
Similar Homes in the area
Home Values in the Area
Average Home Value in this Area
Purchase History
| Date | Buyer | Sale Price | Title Company |
|---|---|---|---|
| Morphew Michael | $220,000 | Fidelity National Title | |
| Parsons Holly | $66,250 | Prairie Title | |
| Parkway Bank & Trust Co | -- | None Available | |
| Cusimano Carmelo | $150,000 | -- |
Mortgage History
| Date | Status | Borrower | Loan Amount |
|---|---|---|---|
| Open | Morphew Michael | $202,308 | |
| Previous Owner | Parsons Holly | $112,500 |
Property History
| Date | Event | Price | Change | Sq Ft Price |
|---|---|---|---|---|
| 09/25/2019 09/25/19 | Sold | $219,900 | 0.0% | -- |
| 08/11/2019 08/11/19 | Pending | -- | -- | -- |
| 08/10/2019 08/10/19 | For Sale | $219,900 | +66.0% | -- |
| 05/08/2012 05/08/12 | Sold | $132,500 | 0.0% | $102 / Sq Ft |
| 04/10/2012 04/10/12 | Pending | -- | -- | -- |
| 04/06/2012 04/06/12 | Off Market | $132,500 | -- | -- |
| 04/05/2012 04/05/12 | For Sale | $145,000 | 0.0% | $112 / Sq Ft |
| 03/29/2012 03/29/12 | Pending | -- | -- | -- |
| 02/22/2012 02/22/12 | For Sale | $145,000 | -- | $112 / Sq Ft |
Tax History Compared to Growth
Tax History
| Year | Tax Paid | Tax Assessment Tax Assessment Total Assessment is a certain percentage of the fair market value that is determined by local assessors to be the total taxable value of land and additions on the property. | Land | Improvement |
|---|---|---|---|---|
| 2024 | $5,129 | $21,782 | $2,741 | $19,041 |
| 2023 | $5,129 | $21,782 | $2,741 | $19,041 |
| 2022 | $5,129 | $21,782 | $2,741 | $19,041 |
| 2021 | $4,459 | $17,473 | $2,131 | $15,342 |
| 2020 | $5,374 | $17,473 | $2,131 | $15,342 |
| 2019 | $5,251 | $18,883 | $2,131 | $16,752 |
| 2018 | $4,923 | $15,872 | $1,827 | $14,045 |
| 2017 | $4,874 | $15,872 | $1,827 | $14,045 |
| 2016 | $4,544 | $15,872 | $1,827 | $14,045 |
| 2015 | $4,386 | $14,286 | $1,624 | $12,662 |
| 2014 | $4,329 | $14,286 | $1,624 | $12,662 |
| 2013 | $4,222 | $14,286 | $1,624 | $12,662 |
Agents Affiliated with this Home
-
Matt Hernacki

Seller's Agent in 2019
Matt Hernacki
MisterHomes Real Estate
(847) 366-8822
4 in this area
224 Total Sales
-
Julie Presta

Buyer's Agent in 2019
Julie Presta
Fulton Grace Realty
(630) 440-8869
1 in this area
40 Total Sales
-
M
Seller's Agent in 2012
Melisande Van Liedekerke
@ Properties
Map
Source: Midwest Real Estate Data (MRED)
MLS Number: MRD10481595
APN: 08-31-102-012-1270
- 938 Charlela Ln Unit 140360
- 1009 Huntington Dr Unit 7043
- 910 Waterford Ln Unit 700706
- 937 Huntington Dr Unit 60200
- 1018 Savoy Ct Unit 125714
- 1233 Diane Ln
- 1477 Worden Way
- 1076 Cernan Ct
- 1500 Worden Way
- 1226 Old Mill Ln Unit 721
- 1228 Old Mill Ln Unit 722
- 1297 Old Mill Ln Unit 534
- 1260 Robin Dr
- 1259 Old Mill Ln Unit 434
- 1532 Collins Cir
- 1474 Haar Ln
- 450 Banbury Ave
- 1482 Armstrong Ct
- 344 Dorchester Ln
- 820 Pahl Rd Unit U11
- 943 Charlela Ln Unit 130290
- 947 Charlela Ln Unit 130290
- 945 Charlela Ln Unit 130290
- 941 Charlela Ln Unit 130290
- 939 Charlela Ln Unit 130290
- 939 Charlela Ln Unit 939
- 937 Charlela Ln Unit 130290
- 935 Charlela Ln Unit 130270
- 949 Charlela Ln Unit 130290
- 1163 Windham Ln Unit 160300
- 1189 Hawthorne Ln Unit 13028
- 1165 Windham Ln Unit 160300
- 1183 Hawthorne Ln Unit 13028
- 1187 Hawthorne Ln Unit 13028
- 932 Charlela Ln Unit 140360
- 929 Charlela Ln Unit 110380
- 1167 Windham Ln Unit 160300
- 930 Charlela Ln Unit 140360
- 934 Charlela Ln Unit 140360
- 927 Charlela Ln Unit 110380

