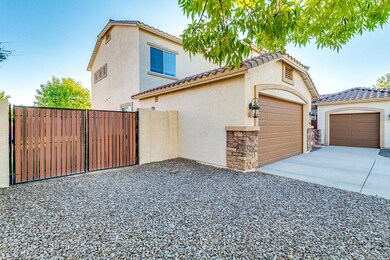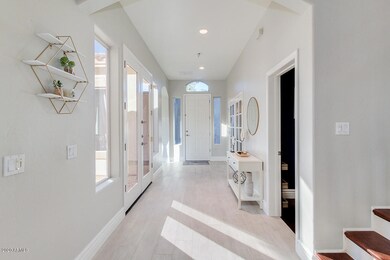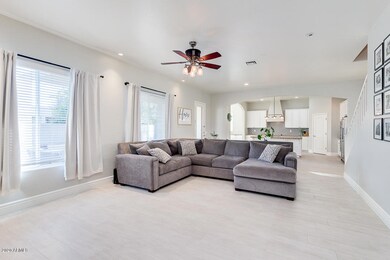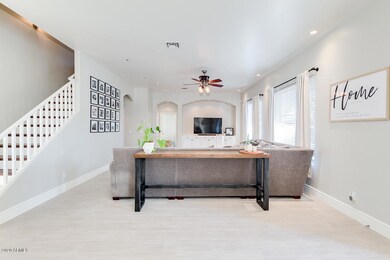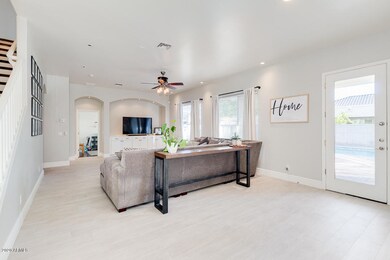
943 E Elmwood Place Chandler, AZ 85249
South Chandler NeighborhoodHighlights
- Play Pool
- RV Gated
- Granite Countertops
- Fulton Elementary School Rated A
- Contemporary Architecture
- Private Yard
About This Home
As of December 2020Charming Semi-Custom VIP home in the heart of Chandler! Featuring 4 bedrooms, 3.5 baths & 3 car garage on an oversized 12,982 sf. lot! This dynamic & open floor plan offers a formal dining room & a seperate breakfast nook as well as TWO offices downstairs to use for work or kids playroom! An Additional bedroom is located downstairs & 3 bedrooms upstairs. Gorgeous kitchen features double ovens, Stainless Steel appliances, granite counter tops & extended cabinetry. The family room is grand & model perfect with 6'' baseboards, 10' ceilings, niche with additional cabinets & new tile flooring. Entertaining & outdoor living with a flagstone side courtyard for morning coffee & breakfast, sparkling pool installed in 2014, 10 ft. RV gate w/oversized side yard, fire pit & plenty of grass to play!
Last Agent to Sell the Property
Realty ONE Group License #SA649955000 Listed on: 11/11/2020
Last Buyer's Agent
Amy Moses
West USA Realty

Home Details
Home Type
- Single Family
Est. Annual Taxes
- $3,380
Year Built
- Built in 2005
Lot Details
- 0.3 Acre Lot
- Block Wall Fence
- Front and Back Yard Sprinklers
- Sprinklers on Timer
- Private Yard
- Grass Covered Lot
HOA Fees
- $50 Monthly HOA Fees
Parking
- 3 Car Garage
- 2 Open Parking Spaces
- Garage Door Opener
- RV Gated
Home Design
- Contemporary Architecture
- Santa Barbara Architecture
- Wood Frame Construction
- Tile Roof
- Concrete Roof
- Stucco
Interior Spaces
- 3,292 Sq Ft Home
- 2-Story Property
- Double Pane Windows
- Solar Screens
Kitchen
- Breakfast Bar
- Kitchen Island
- Granite Countertops
Flooring
- Carpet
- Tile
Bedrooms and Bathrooms
- 4 Bedrooms
- Primary Bathroom is a Full Bathroom
- 3.5 Bathrooms
- Dual Vanity Sinks in Primary Bathroom
Outdoor Features
- Play Pool
- Covered patio or porch
- Fire Pit
Schools
- Ira A. Fulton Elementary School
- San Tan Elementary Middle School
- Hamilton High School
Utilities
- Refrigerated Cooling System
- Heating System Uses Natural Gas
- High Speed Internet
- Cable TV Available
Listing and Financial Details
- Tax Lot 151
- Assessor Parcel Number 303-53-164
Community Details
Overview
- Association fees include ground maintenance
- Pride Community Mgmt Association, Phone Number (480) 682-3209
- Built by VIP
- Rockwood Estates Subdivision
Recreation
- Community Playground
- Bike Trail
Ownership History
Purchase Details
Home Financials for this Owner
Home Financials are based on the most recent Mortgage that was taken out on this home.Purchase Details
Home Financials for this Owner
Home Financials are based on the most recent Mortgage that was taken out on this home.Purchase Details
Home Financials for this Owner
Home Financials are based on the most recent Mortgage that was taken out on this home.Purchase Details
Home Financials for this Owner
Home Financials are based on the most recent Mortgage that was taken out on this home.Purchase Details
Home Financials for this Owner
Home Financials are based on the most recent Mortgage that was taken out on this home.Purchase Details
Home Financials for this Owner
Home Financials are based on the most recent Mortgage that was taken out on this home.Purchase Details
Home Financials for this Owner
Home Financials are based on the most recent Mortgage that was taken out on this home.Purchase Details
Home Financials for this Owner
Home Financials are based on the most recent Mortgage that was taken out on this home.Similar Homes in the area
Home Values in the Area
Average Home Value in this Area
Purchase History
| Date | Type | Sale Price | Title Company |
|---|---|---|---|
| Warranty Deed | $558,000 | Security Title Agency Inc | |
| Warranty Deed | $480,000 | Premier Title Agency | |
| Warranty Deed | $410,000 | First American Title Ins Co | |
| Warranty Deed | $350,000 | First American Title Ins Co | |
| Interfamily Deed Transfer | -- | First American Title Ins Co | |
| Interfamily Deed Transfer | -- | Old Republic Title Agency | |
| Warranty Deed | $385,000 | Old Republic Title Agency | |
| Warranty Deed | $111,500 | First American Title Ins Co |
Mortgage History
| Date | Status | Loan Amount | Loan Type |
|---|---|---|---|
| Open | $446,400 | New Conventional | |
| Previous Owner | $451,200 | New Conventional | |
| Previous Owner | $453,000 | New Conventional | |
| Previous Owner | $276,122 | FHA | |
| Previous Owner | $275,793 | FHA | |
| Previous Owner | $341,127 | FHA | |
| Previous Owner | $300,000 | Purchase Money Mortgage | |
| Previous Owner | $300,000 | Purchase Money Mortgage | |
| Previous Owner | $30,000 | Credit Line Revolving | |
| Previous Owner | $335,200 | Unknown | |
| Previous Owner | $323,700 | New Conventional | |
| Previous Owner | $76,500 | Unknown |
Property History
| Date | Event | Price | Change | Sq Ft Price |
|---|---|---|---|---|
| 12/18/2020 12/18/20 | Sold | $558,000 | -0.4% | $170 / Sq Ft |
| 11/09/2020 11/09/20 | Pending | -- | -- | -- |
| 11/05/2020 11/05/20 | For Sale | $560,000 | +16.7% | $170 / Sq Ft |
| 07/18/2018 07/18/18 | Sold | $480,000 | -1.0% | $146 / Sq Ft |
| 06/11/2018 06/11/18 | Pending | -- | -- | -- |
| 06/11/2018 06/11/18 | For Sale | $485,000 | +18.3% | $147 / Sq Ft |
| 03/06/2014 03/06/14 | Sold | $410,000 | -4.7% | $125 / Sq Ft |
| 01/16/2014 01/16/14 | For Sale | $430,000 | -- | $131 / Sq Ft |
Tax History Compared to Growth
Tax History
| Year | Tax Paid | Tax Assessment Tax Assessment Total Assessment is a certain percentage of the fair market value that is determined by local assessors to be the total taxable value of land and additions on the property. | Land | Improvement |
|---|---|---|---|---|
| 2025 | $3,507 | $43,987 | -- | -- |
| 2024 | $3,430 | $41,892 | -- | -- |
| 2023 | $3,430 | $58,310 | $11,660 | $46,650 |
| 2022 | $3,304 | $44,450 | $8,890 | $35,560 |
| 2021 | $3,402 | $42,020 | $8,400 | $33,620 |
| 2020 | $3,380 | $40,070 | $8,010 | $32,060 |
| 2019 | $3,253 | $37,780 | $7,550 | $30,230 |
| 2018 | $3,147 | $35,110 | $7,020 | $28,090 |
| 2017 | $2,936 | $35,770 | $7,150 | $28,620 |
| 2016 | $2,828 | $35,210 | $7,040 | $28,170 |
| 2015 | $2,736 | $32,230 | $6,440 | $25,790 |
Agents Affiliated with this Home
-
Heather Merenda

Seller's Agent in 2020
Heather Merenda
Realty One Group
(480) 201-4546
4 in this area
51 Total Sales
-

Buyer's Agent in 2020
Amy Moses
West USA Realty
(602) 717-5987
-
Michael D'Elena

Seller's Agent in 2018
Michael D'Elena
Compass
(602) 317-4761
17 in this area
228 Total Sales
-

Seller Co-Listing Agent in 2018
Raya Pickett
Opendoor Brokerage, LLC
-

Seller's Agent in 2014
Frank Kahler
West USA Realty
Map
Source: Arizona Regional Multiple Listing Service (ARMLS)
MLS Number: 6156718
APN: 303-53-164
- 957 E Cedar Dr
- 5212 S Monte Vista St
- 839 E Leo Place
- 965 E Virgo Place
- 838 E Nolan Place
- 5752 S Crossbow Place
- 25000 S Mcqueen Rd
- 862 E Gemini Place
- 12228 E Wood Dr
- 702 E Capricorn Way
- 1335 E Nolan Place
- 1102 E Bartlett Way
- 718 E Scorpio Place
- 1336 E Cherrywood Place
- 704 E Gemini Place
- 560 E Rainbow Dr
- 24608 S 124th St
- 24608 S 124th St
- 1417 E Cherrywood Place
- 546 E San Carlos Way

