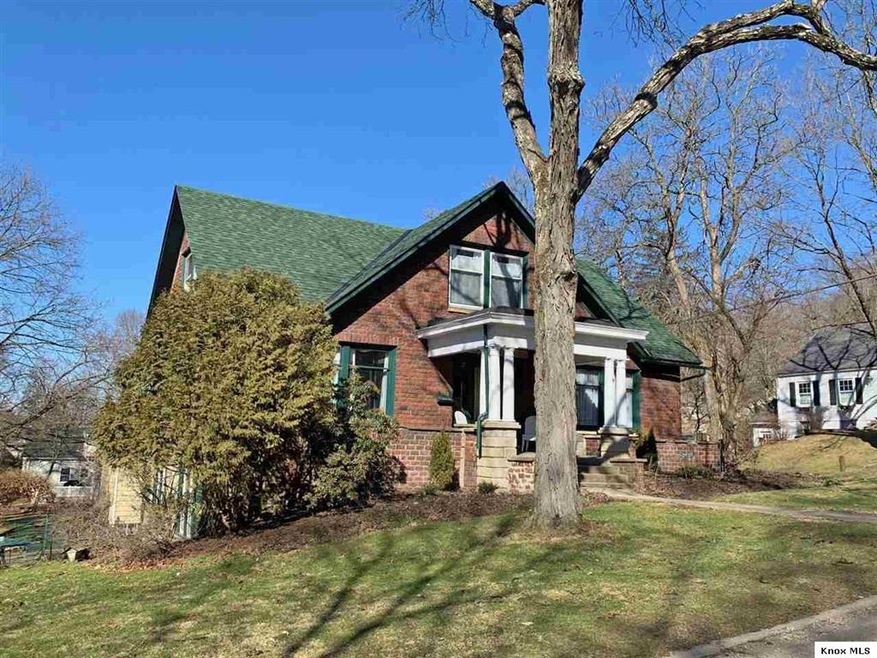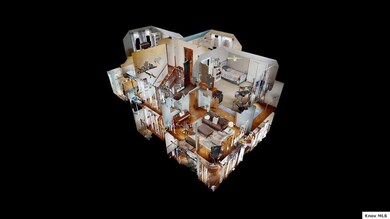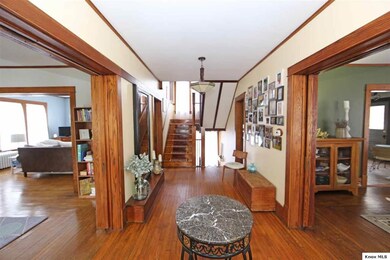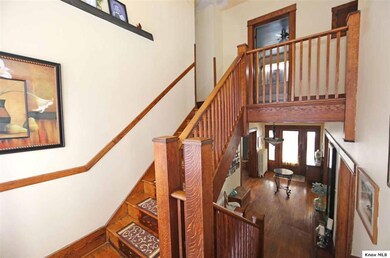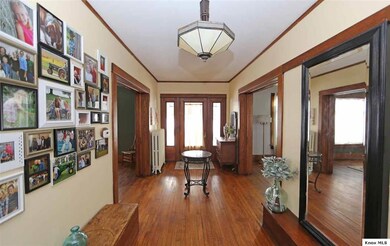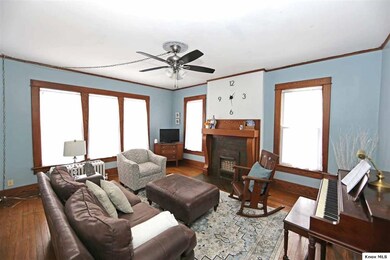
943 E High St Mount Vernon, OH 43050
Highlights
- Wood Flooring
- Patio
- Hot Water Heating System
- 2 Car Detached Garage
- Bathroom on Main Level
About This Home
As of April 2021Charming craftsman style home located on Historic East High Street in Mount Vernon, close proximity to the Kokosing Gap Trail, schools, shopping and other conveniences, this spacious home offers 3 bedrooms and 2 full baths, stunning entry foyer with beautiful open staircase, pocket doors open into the formal living room and parlor, large dining room, pretty cabinet filled kitchen with granite countertops, stunning woodwork throughout, finished walkout lower level with huge family room, numerous updates and improvements throughout, detached 2 car garage, covered front porch plus patio space, impressive home that will not last long at $200,000.
Home Details
Home Type
- Single Family
Est. Annual Taxes
- $2,454
Year Built
- Built in 1910
Home Design
- Garage Structure
- Brick Exterior Construction
- Frame Construction
- Shingle Roof
Interior Spaces
- 2,767 Sq Ft Home
- 1.5-Story Property
Kitchen
- Oven or Range
- Microwave
- Dishwasher
Flooring
- Wood
- Wall to Wall Carpet
Bedrooms and Bathrooms
- 3 Bedrooms
- Bathroom on Main Level
- 2 Full Bathrooms
Finished Basement
- Walk-Out Basement
- Laundry in Basement
Parking
- 2 Car Detached Garage
- Garage on Main Level
- Driveway
Utilities
- Hot Water Heating System
- Heating System Uses Natural Gas
Additional Features
- Patio
- 0.45 Acre Lot
Listing and Financial Details
- Assessor Parcel Number 3 Parcels
Ownership History
Purchase Details
Home Financials for this Owner
Home Financials are based on the most recent Mortgage that was taken out on this home.Purchase Details
Home Financials for this Owner
Home Financials are based on the most recent Mortgage that was taken out on this home.Purchase Details
Home Financials for this Owner
Home Financials are based on the most recent Mortgage that was taken out on this home.Purchase Details
Purchase Details
Purchase Details
Purchase Details
Similar Homes in Mount Vernon, OH
Home Values in the Area
Average Home Value in this Area
Purchase History
| Date | Type | Sale Price | Title Company |
|---|---|---|---|
| Quit Claim Deed | -- | None Listed On Document | |
| Warranty Deed | $200,000 | None Available | |
| Warranty Deed | $149,500 | None Available | |
| Deed | -- | -- | |
| Deed | $105,000 | -- | |
| Deed | $79,000 | -- | |
| Deed | -- | -- |
Mortgage History
| Date | Status | Loan Amount | Loan Type |
|---|---|---|---|
| Open | $205,000 | New Conventional | |
| Previous Owner | $142,000 | New Conventional |
Property History
| Date | Event | Price | Change | Sq Ft Price |
|---|---|---|---|---|
| 06/06/2025 06/06/25 | For Sale | $329,900 | +65.0% | $97 / Sq Ft |
| 04/02/2021 04/02/21 | Sold | $200,000 | 0.0% | $72 / Sq Ft |
| 03/03/2021 03/03/21 | For Sale | $200,000 | -- | $72 / Sq Ft |
Tax History Compared to Growth
Tax History
| Year | Tax Paid | Tax Assessment Tax Assessment Total Assessment is a certain percentage of the fair market value that is determined by local assessors to be the total taxable value of land and additions on the property. | Land | Improvement |
|---|---|---|---|---|
| 2024 | $2,719 | $70,410 | $7,630 | $62,780 |
| 2023 | $2,719 | $70,410 | $7,630 | $62,780 |
| 2022 | $2,061 | $48,560 | $5,260 | $43,300 |
| 2021 | $2,061 | $48,560 | $5,260 | $43,300 |
| 2020 | $2,008 | $48,560 | $5,260 | $43,300 |
| 2019 | $1,528 | $34,420 | $7,100 | $27,320 |
| 2018 | $1,528 | $34,420 | $7,100 | $27,320 |
| 2017 | $1,501 | $34,420 | $7,100 | $27,320 |
| 2016 | $1,393 | $31,880 | $6,580 | $25,300 |
| 2015 | $1,436 | $31,880 | $6,580 | $25,300 |
| 2014 | -- | $31,880 | $6,580 | $25,300 |
| 2013 | $1,438 | $30,210 | $6,400 | $23,810 |
Agents Affiliated with this Home
-
Sam Miller

Seller's Agent in 2021
Sam Miller
Re/Max Stars
(740) 397-7800
685 Total Sales
-
Joe Conkle

Seller Co-Listing Agent in 2021
Joe Conkle
Re/Max Stars
(740) 504-5561
196 Total Sales
Map
Source: Knox County Board of REALTORS®
MLS Number: 20210102
APN: 66-05999.000
- 1117 E Vine St
- 6 Highland Dr
- 901 E Vine St
- 702 Coshocton Ave
- 616 E Chestnut St
- 304 Teryl Dr
- 4 Greer St
- 302 Oak St
- 805 E Burgess St
- 704 E High St
- 200 Eastwood Dr
- 512 Braddock St
- 0 Vernonview Dr Unit 5122681
- 0 Vernonview Dr Unit 9066974
- 0 Vernonview Dr Unit 225016577
- 0 Vernonview Dr Unit 20250314
- 213 Coshocton Ave
- 200 Coshocton Ave
- 511 N Catherine St
- 504 E High St
