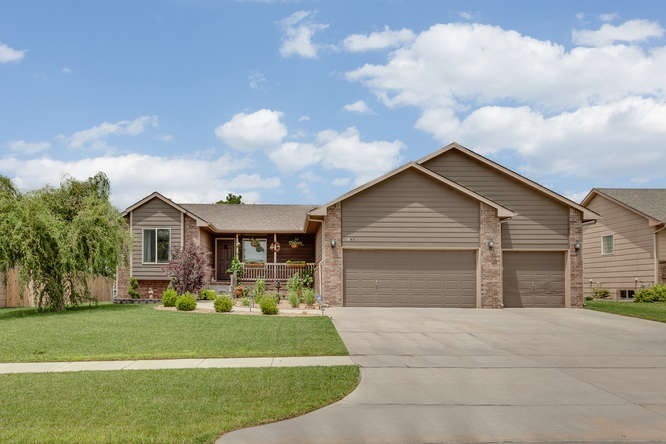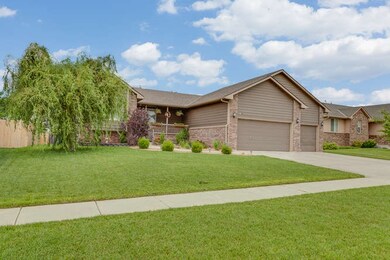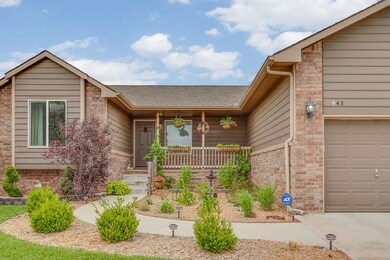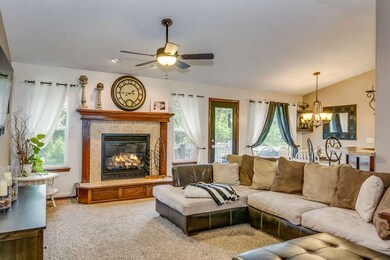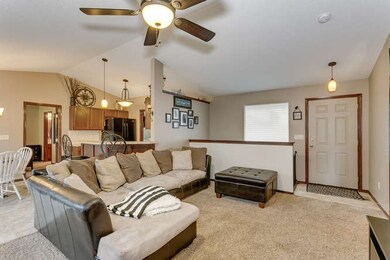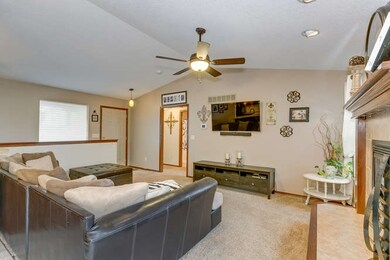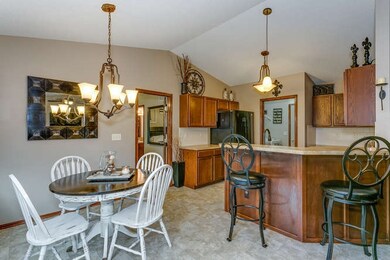
Highlights
- Spa
- Wooded Lot
- Ranch Style House
- Deck
- Vaulted Ceiling
- Whirlpool Bathtub
About This Home
As of December 2019BETTER THAN NEW! COME SEE THIS IMMACULATE 3 BEDROOM, 2 BATH HOME IN THE BROOKS AT STONE CREEK IN DERBY. THE EXTERIOR HAS GORGEOUS LANDSCAPING WITH SPRINKLER SYSTEM AND THREE CAR GARAGE. SPLIT BEDROOM PLAN WITH FRESHLY PAINTED NEUTRAL WALL THROUGH OUT. OPEN FLOOR PLAN CONCEPT WITH FIREPLACE. WALK OUT TO THE DECK OVERLOOKING THE WOODED LOT FOR PRIVACY. MASTER BEDROOM IS LARGE WITH MASTER BATH, SEPERATE TUB AND SHOWER WITH WHIRLPOOL BATH AND WALK IN CLOSET. SCHEDULE YOUR SHOWING TODAY!
Last Agent to Sell the Property
Keller Williams Hometown Partners License #00232505 Listed on: 06/08/2015
Home Details
Home Type
- Single Family
Est. Annual Taxes
- $2,240
Year Built
- Built in 2009
Lot Details
- 9,750 Sq Ft Lot
- Wood Fence
- Sprinkler System
- Wooded Lot
HOA Fees
- $25 Monthly HOA Fees
Home Design
- Ranch Style House
- Frame Construction
- Composition Roof
Interior Spaces
- 1,212 Sq Ft Home
- Vaulted Ceiling
- Gas Fireplace
- Living Room with Fireplace
- Combination Kitchen and Dining Room
- Unfinished Basement
- Basement Fills Entire Space Under The House
Kitchen
- Breakfast Bar
- Oven or Range
- Range Hood
- Microwave
- Dishwasher
- Disposal
Bedrooms and Bathrooms
- 3 Bedrooms
- Split Bedroom Floorplan
- En-Suite Primary Bedroom
- Walk-In Closet
- 2 Full Bathrooms
- Whirlpool Bathtub
- Separate Shower in Primary Bathroom
Laundry
- Laundry Room
- Laundry on main level
Parking
- 3 Car Attached Garage
- Garage Door Opener
Outdoor Features
- Spa
- Deck
- Rain Gutters
Schools
- Derby Hills Elementary School
- Derby Middle School
- Derby High School
Utilities
- Forced Air Heating and Cooling System
- Heating System Uses Gas
Community Details
- $150 HOA Transfer Fee
- Built by DON KLAUSMEYER CONST, LLC
- Stone Creek Subdivision
Listing and Financial Details
- Assessor Parcel Number 20173-229-30-0-31-01-029.00
Ownership History
Purchase Details
Home Financials for this Owner
Home Financials are based on the most recent Mortgage that was taken out on this home.Purchase Details
Home Financials for this Owner
Home Financials are based on the most recent Mortgage that was taken out on this home.Purchase Details
Home Financials for this Owner
Home Financials are based on the most recent Mortgage that was taken out on this home.Similar Homes in Derby, KS
Home Values in the Area
Average Home Value in this Area
Purchase History
| Date | Type | Sale Price | Title Company |
|---|---|---|---|
| Warranty Deed | -- | Security 1St Title Llc | |
| Warranty Deed | -- | Security 1St Title | |
| Warranty Deed | -- | Sec 1St |
Mortgage History
| Date | Status | Loan Amount | Loan Type |
|---|---|---|---|
| Open | $187,000 | New Conventional | |
| Closed | $182,631 | FHA | |
| Previous Owner | $171,867 | VA | |
| Previous Owner | $142,022 | FHA |
Property History
| Date | Event | Price | Change | Sq Ft Price |
|---|---|---|---|---|
| 12/13/2019 12/13/19 | Sold | -- | -- | -- |
| 10/24/2019 10/24/19 | Pending | -- | -- | -- |
| 10/14/2019 10/14/19 | For Sale | $186,000 | +6.3% | $154 / Sq Ft |
| 08/10/2015 08/10/15 | Sold | -- | -- | -- |
| 07/13/2015 07/13/15 | Pending | -- | -- | -- |
| 06/08/2015 06/08/15 | For Sale | $175,000 | -- | $144 / Sq Ft |
Tax History Compared to Growth
Tax History
| Year | Tax Paid | Tax Assessment Tax Assessment Total Assessment is a certain percentage of the fair market value that is determined by local assessors to be the total taxable value of land and additions on the property. | Land | Improvement |
|---|---|---|---|---|
| 2025 | $3,783 | $28,935 | $7,441 | $21,494 |
| 2023 | $3,783 | $25,657 | $6,072 | $19,585 |
| 2022 | $4,416 | $22,701 | $5,727 | $16,974 |
| 2021 | $4,501 | $22,701 | $3,427 | $19,274 |
| 2020 | $4,142 | $20,194 | $3,427 | $16,767 |
| 2019 | $4,028 | $19,412 | $3,427 | $15,985 |
| 2018 | $3,914 | $18,665 | $3,370 | $15,295 |
| 2017 | $3,689 | $0 | $0 | $0 |
| 2016 | $3,593 | $0 | $0 | $0 |
| 2015 | -- | $0 | $0 | $0 |
| 2014 | -- | $0 | $0 | $0 |
Agents Affiliated with this Home
-
Adam Crowder

Seller's Agent in 2019
Adam Crowder
Coldwell Banker Plaza Real Estate
(316) 648-2550
5 in this area
115 Total Sales
-
C
Buyer's Agent in 2019
CHARLES GARRISON
Sudduth Realty, Inc.
-
Jamie Hanson

Seller's Agent in 2015
Jamie Hanson
Keller Williams Hometown Partners
(316) 253-3573
20 in this area
504 Total Sales
Map
Source: South Central Kansas MLS
MLS Number: 505419
APN: 229-30-0-31-01-029.00
- 1049 E Splitwood Way Ct
- 876 E Winding Lane St
- 378 Cedar Ranch St
- 3013 N Rough Creek Rd
- 3006 N Rock Bridge St
- 3312 N Emerson St
- 1412 E Splitwood Way St
- 5741 S Joel Ln
- 2918 N Emerson St
- 801 E Bellows
- 430 E Wild Plum Rd
- 2531 N Rough Creek Rd
- 2524 N Rough Creek Rd
- 14611 E 60th St S
- 161 E Anniston Ct
- 149 E Anniston Ct
- 224 E Anniston Ct
- 309 E Catalpa St
- 212 E Ripley Ct
- 2400 N Fairway Ln
