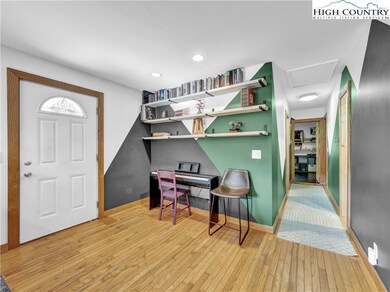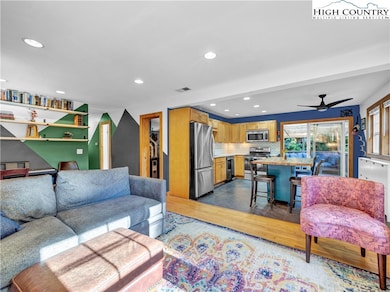
Estimated payment $2,139/month
Highlights
- Barn
- Traditional Architecture
- Covered Patio or Porch
- Hardin Park Elementary School Rated A
- No HOA
- Forced Air Heating System
About This Home
3BR/2BA Home Available in one of the most convenient locations in all of Boone. Enjoy the luxury of being only minutes from Boone, ASU, and Watauga High School. Beautifully finished hardwood floors and tile throughout make this home feel warm and inviting. Large open kitchen and great-room area for entertaining indoors and expansive covered and shaded rear deck for entertaining outdoors and enjoying the cool summer days and evenings the High Country is known for. Walking distance to the greenway trail for exploring the outdoors on foot or bicycle that can take you almost everywhere in Boone. Easily accessible driveway and large Barn/Shed for hobbies and storage. Live in Boone comfortably for an extremely affordable price; Don't miss your opportunity to come see this today!
Listing Agent
Realty One Group Results-Boone Brokerage Phone: 828-773-9807 Listed on: 07/16/2025

Home Details
Home Type
- Single Family
Est. Annual Taxes
- $541
Year Built
- Built in 1972
Home Design
- Traditional Architecture
- Shingle Roof
- Asphalt Roof
- Wood Siding
- Modular or Manufactured Materials
Interior Spaces
- 1,048 Sq Ft Home
- 1-Story Property
- Crawl Space
Kitchen
- Electric Cooktop
- Recirculated Exhaust Fan
- Microwave
- Dishwasher
Bedrooms and Bathrooms
- 3 Bedrooms
- 2 Full Bathrooms
Laundry
- Laundry on main level
- Dryer
- Washer
Parking
- No Garage
- Private Parking
- Gravel Driveway
Outdoor Features
- Covered Patio or Porch
- Outbuilding
Schools
- Hardin Park Elementary School
- Watauga High School
Utilities
- No Cooling
- Forced Air Heating System
- Heating System Uses Propane
- Electric Water Heater
- Private Sewer
- High Speed Internet
- Cable TV Available
Additional Features
- 0.25 Acre Lot
- Barn
Community Details
- No Home Owners Association
Listing and Financial Details
- Assessor Parcel Number 2910-97-3879-000
Map
Home Values in the Area
Average Home Value in this Area
Tax History
| Year | Tax Paid | Tax Assessment Tax Assessment Total Assessment is a certain percentage of the fair market value that is determined by local assessors to be the total taxable value of land and additions on the property. | Land | Improvement |
|---|---|---|---|---|
| 2024 | $541 | $170,200 | $41,500 | $128,700 |
| 2023 | $723 | $170,200 | $41,500 | $128,700 |
| 2022 | $723 | $170,200 | $41,500 | $128,700 |
| 2021 | $0 | $151,300 | $22,400 | $128,900 |
| 2020 | $781 | $151,300 | $22,400 | $128,900 |
| 2019 | $781 | $151,300 | $22,400 | $128,900 |
| 2018 | $705 | $151,300 | $22,400 | $128,900 |
| 2017 | $705 | $151,300 | $22,400 | $128,900 |
| 2013 | -- | $90,300 | $17,900 | $72,400 |
Property History
| Date | Event | Price | Change | Sq Ft Price |
|---|---|---|---|---|
| 07/16/2025 07/16/25 | For Sale | $385,000 | +120.1% | $367 / Sq Ft |
| 07/22/2013 07/22/13 | Sold | $174,900 | 0.0% | $167 / Sq Ft |
| 06/22/2013 06/22/13 | Pending | -- | -- | -- |
| 04/11/2013 04/11/13 | For Sale | $174,900 | -- | $167 / Sq Ft |
Purchase History
| Date | Type | Sale Price | Title Company |
|---|---|---|---|
| Interfamily Deed Transfer | -- | None Available | |
| Warranty Deed | $200,000 | None Available | |
| Warranty Deed | $175,000 | None Available | |
| Warranty Deed | $165,500 | None Available |
Mortgage History
| Date | Status | Loan Amount | Loan Type |
|---|---|---|---|
| Previous Owner | $169,062 | FHA | |
| Previous Owner | $165,370 | New Conventional |
Similar Homes in Boone, NC
Source: High Country Association of REALTORS®
MLS Number: 256946
APN: 2910-97-3879-000
- 384 New River Heights Rd
- TBD New River Heights Rd
- 188 Cecil Miller Rd Unit 201
- 547 White Laurel Ln
- 733 Forest Hill Dr
- 280 Wildwood Ln
- 5416 Bamboo Rd
- 1241 Reynolds Pkwy
- Lot 36B Indian Springs Rd
- Lot 50 Fire Pink Rd
- 232 Copper Springs Dr
- 223 Red Cedar Rd
- Lot 66 Bob Timberlake Dr
- Lot 23 Bob Timberlake Dr
- Lot 12 Talon Dr
- Lot 9 Talon Dr
- Lot 1 Talon Dr
- Lot 65 Madisyn Oaks Ln
- Lot 2 Sec II Talons Dr
- Lot 9 Talons Dr
- 290 N Hampton Rd
- 1846 U S Highway 421 S
- 359 Old E King St
- 517 Yosef Dr
- 243 Jefferson Rd
- 130 Maple Dr
- 204 Furman Rd
- 123 Eric Ln
- 241 Shadowline Dr
- 601 Old 421 S
- 229 E King St Unit 50
- 236 Oak St Unit H6
- 800 Horn In the Dr W
- 155 Clement St Unit A
- 475 Meadowview Dr Unit College Place Condo
- 304 Madison Ave
- 105 Assembly Dr
- 206 Rushing Creek Dr
- 149 Hayes St
- 155 Payne Branch Rd Unit 1






