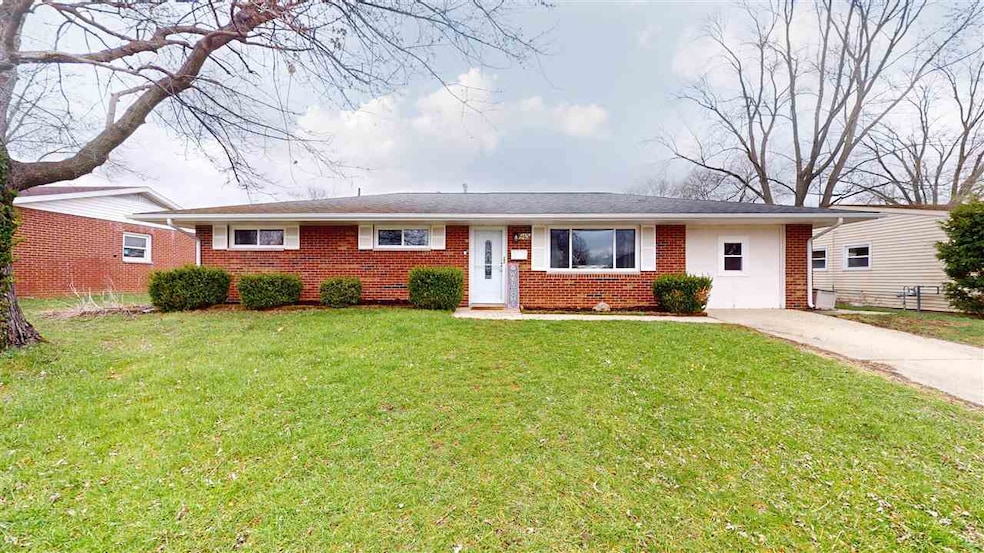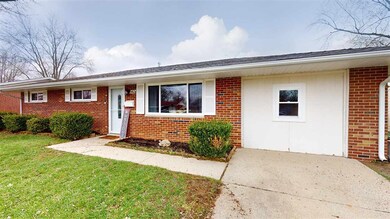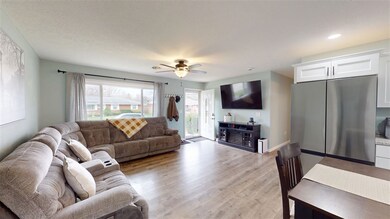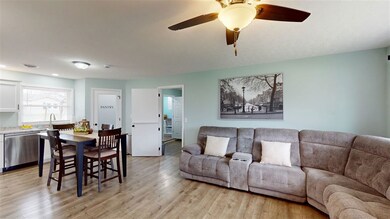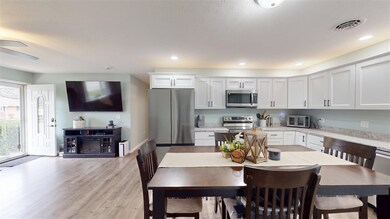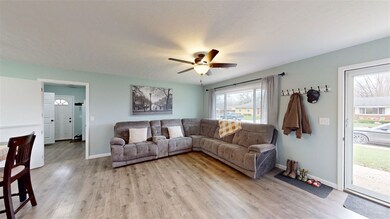
943 S 18th St Richmond, IN 47374
Highlights
- Ranch Style House
- Patio
- Forced Air Heating and Cooling System
About This Home
As of May 2025This unassuming classic 60’s ranch, located on a quiet southeast neighborhood, is testament to a young family reimagining their home in a surprising way: it’s efficient, spacious, and quietly classic. Following a fire in late 2023, it was recently COMPLETELY rehabbed – with some genius adjustments. Here are the things you will love: large mudroom with Dutch door (so that the doggies won’t feel shut out), a separate actual laundry room, open kitchen- dining - living room, over-sized closets everywhere. It’s virtually a new house, but better: these owners actually rethought everything they needed in a home and adjusted the rooms, walls, finishes, flooring and closets to accommodate todays’ lifestyle; they left the 1960’s in the dust! The 4 bedrooms, 1 large family bath, a bit over 1400 square feet may be a perfect fit. The roomy backyard is fenced with patio. This one is close to everything eastside and ready to go! Call or Text Elizabeth Henley @ 765-993-2940, Anne Liebert @ 765-967-4421 or James Henley@ 765-993-3104.
Last Agent to Sell the Property
Coldwell Banker Lingle License #RB14033373 Listed on: 04/02/2025

Home Details
Home Type
- Single Family
Est. Annual Taxes
- $1,020
Year Built
- Built in 1959
Lot Details
- 7,841 Sq Ft Lot
- Lot Dimensions are 70x110
- Chain Link Fence
Parking
- Driveway
Home Design
- Ranch Style House
- Brick Exterior Construction
- Shingle Roof
- Asphalt Roof
- Stick Built Home
Interior Spaces
- 1,404 Sq Ft Home
- Window Treatments
Kitchen
- Electric Range
- Microwave
- Dishwasher
Bedrooms and Bathrooms
- 4 Bedrooms
- 1 Full Bathroom
Outdoor Features
- Patio
Schools
- Charles Elementary School
- Test/Dennis Middle School
- Richmond High School
Utilities
- Forced Air Heating and Cooling System
- Heating System Uses Gas
- Gas Water Heater
Ownership History
Purchase Details
Home Financials for this Owner
Home Financials are based on the most recent Mortgage that was taken out on this home.Purchase Details
Home Financials for this Owner
Home Financials are based on the most recent Mortgage that was taken out on this home.Purchase Details
Home Financials for this Owner
Home Financials are based on the most recent Mortgage that was taken out on this home.Purchase Details
Home Financials for this Owner
Home Financials are based on the most recent Mortgage that was taken out on this home.Similar Homes in Richmond, IN
Home Values in the Area
Average Home Value in this Area
Purchase History
| Date | Type | Sale Price | Title Company |
|---|---|---|---|
| Warranty Deed | -- | None Listed On Document | |
| Warranty Deed | -- | None Available | |
| Warranty Deed | -- | None Available | |
| Quit Claim Deed | -- | -- |
Mortgage History
| Date | Status | Loan Amount | Loan Type |
|---|---|---|---|
| Open | $152,193 | New Conventional | |
| Previous Owner | $99,170 | FHA | |
| Previous Owner | $63,555 | New Conventional | |
| Previous Owner | $64,000 | New Conventional | |
| Previous Owner | $71,000 | New Conventional |
Property History
| Date | Event | Price | Change | Sq Ft Price |
|---|---|---|---|---|
| 05/08/2025 05/08/25 | Sold | $156,900 | +1.3% | $112 / Sq Ft |
| 04/07/2025 04/07/25 | Pending | -- | -- | -- |
| 04/02/2025 04/02/25 | For Sale | $154,900 | +53.4% | $110 / Sq Ft |
| 06/18/2021 06/18/21 | Sold | $101,000 | +6.4% | $94 / Sq Ft |
| 05/18/2021 05/18/21 | Pending | -- | -- | -- |
| 05/17/2021 05/17/21 | For Sale | $94,900 | +41.9% | $88 / Sq Ft |
| 05/30/2013 05/30/13 | Sold | $66,900 | +3.1% | $62 / Sq Ft |
| 04/10/2013 04/10/13 | Pending | -- | -- | -- |
| 03/07/2013 03/07/13 | For Sale | $64,900 | -- | $60 / Sq Ft |
Tax History Compared to Growth
Tax History
| Year | Tax Paid | Tax Assessment Tax Assessment Total Assessment is a certain percentage of the fair market value that is determined by local assessors to be the total taxable value of land and additions on the property. | Land | Improvement |
|---|---|---|---|---|
| 2024 | $1,020 | $102,000 | $15,300 | $86,700 |
| 2023 | $892 | $89,200 | $13,400 | $75,800 |
| 2022 | $729 | $76,900 | $13,000 | $63,900 |
| 2021 | $666 | $72,000 | $13,000 | $59,000 |
| 2020 | $613 | $70,400 | $13,000 | $57,400 |
| 2019 | $586 | $70,800 | $13,000 | $57,800 |
| 2018 | $568 | $70,800 | $13,000 | $57,800 |
| 2017 | $553 | $69,700 | $13,000 | $56,700 |
| 2016 | $538 | $69,700 | $13,000 | $56,700 |
| 2014 | $437 | $62,300 | $13,000 | $49,300 |
| 2013 | $437 | $65,400 | $13,000 | $52,400 |
Agents Affiliated with this Home
-
Anne Liebert

Seller's Agent in 2025
Anne Liebert
Coldwell Banker Lingle
(765) 967-4421
167 Total Sales
-
ELIZABETH HENLEY

Seller Co-Listing Agent in 2025
ELIZABETH HENLEY
Coldwell Banker Lingle
(765) 993-2940
149 Total Sales
-
Kristen Brunton

Buyer's Agent in 2025
Kristen Brunton
Better Homes and Gardens First Realty Group
(765) 993-3323
112 Total Sales
-
Brian Lackey
B
Seller's Agent in 2021
Brian Lackey
Better Homes and Gardens First Realty Group
(765) 200-0547
118 Total Sales
-
Kristin Helms-Rader
K
Seller's Agent in 2013
Kristin Helms-Rader
Better Homes and Gardens First Realty Group
(937) 456-9808
4 Total Sales
-
S
Buyer's Agent in 2013
STEVE HOLTHOUSE
Coldwell Banker Lingle
Map
Source: Richmond Association of REALTORS®
MLS Number: 10050683
APN: 89-18-04-430-408.000-030
