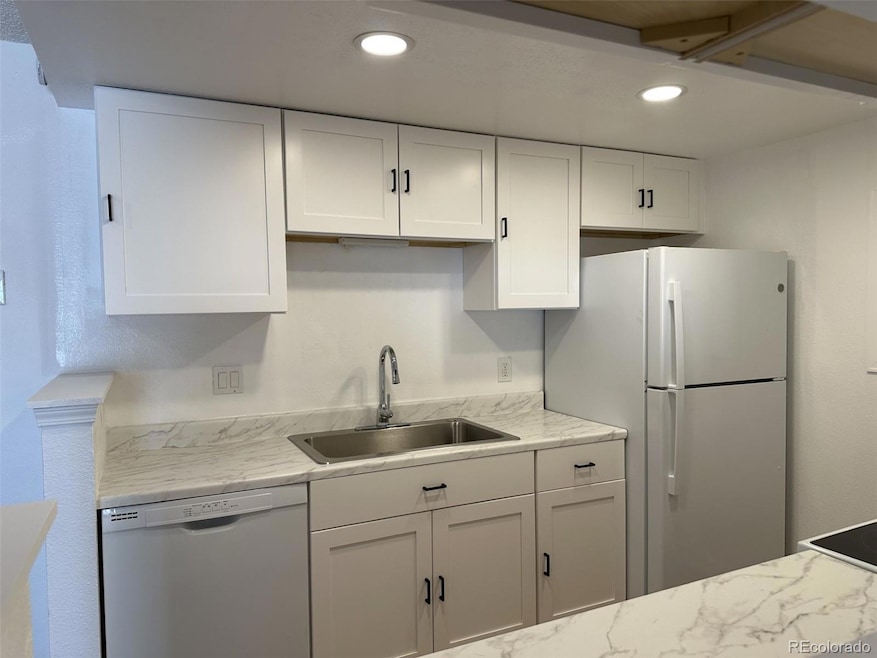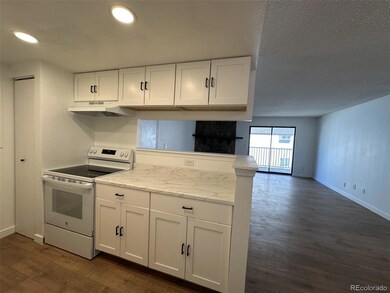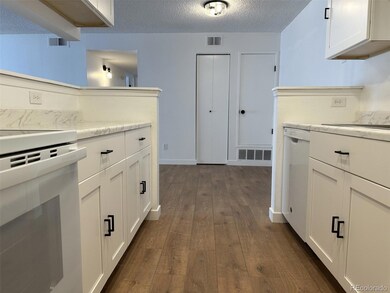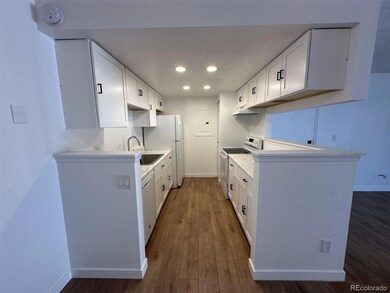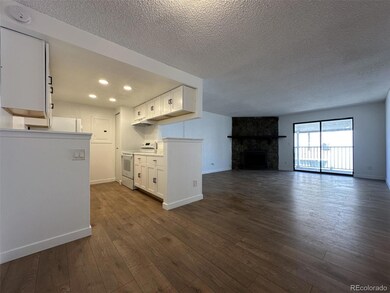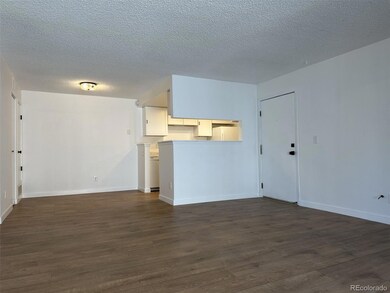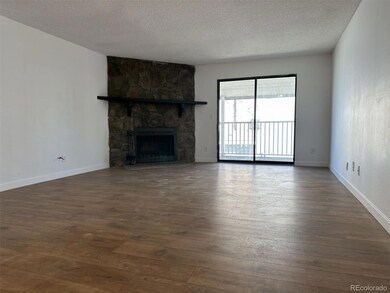943 S Zeno Way Unit 205 Aurora, CO 80017
Estimated payment $1,771/month
Highlights
- No Units Above
- Deck
- Living Room
- Clubhouse
- Community Pool
- 1-Story Property
About This Home
OFFERING $3K TOWARD BUYER CLOSING COSTS! INCREDIBLE VALUE, REMODEL JUST COMPLETED - new flooring, cabinets, tile, counters, fixtures, paint, etc. Welcome home to this nicely updated 2 bed, 2 bath end unit, top floor property with a 1 car garage + a reserved parking space! The new LVP flooring greets you at the front door and runs throughout the property. The kitchen has been fully updated with new shaker cabinets, new counters, updated appliances, new sink and Moen faucet. The Living Room features a wood burning fireplace and direct access to the covered deck. At the end of the hall, the large Primary Bedroom has plenty of natural light with windows on 2 sides, a nice size walk in closet and fully remodeled en suite Primary Bath with new shower, tile, vanity, mirror and Moen fixtures. The Guest Bedroom is offers plenty of room and it's own access to the covered deck. The Guest Bathroom has also been fully updated with new Sterling Tub, Moen fixtures, new vanity, tile, paint & flooring. all mechanical components have been updated - Furnace was replaced in 2019, Central A/C was replaced in 2020; the HOA provides Hot Water via a central Boiler system. Incredible opportunity on a turnkey MOVE IN READY property!
Listing Agent
Your Castle Real Estate Inc Brokerage Email: BGUYOR@GMAIL.COM,303-962-4272 License #100026670 Listed on: 05/12/2025

Property Details
Home Type
- Condominium
Est. Annual Taxes
- $1,437
Year Built
- Built in 1982 | Remodeled
Lot Details
- No Units Above
- End Unit
HOA Fees
- $359 Monthly HOA Fees
Parking
- 1 Car Garage
Home Design
- Entry on the 2nd floor
- Frame Construction
- Composition Roof
Interior Spaces
- 1,020 Sq Ft Home
- 1-Story Property
- Living Room
- Dining Room
- Vinyl Flooring
Kitchen
- Range with Range Hood
- Dishwasher
- Disposal
Bedrooms and Bathrooms
- 2 Main Level Bedrooms
Outdoor Features
- Deck
Schools
- Murphy Creek K-8 Elementary And Middle School
- Vista Peak High School
Utilities
- Forced Air Heating and Cooling System
- Natural Gas Connected
Listing and Financial Details
- Assessor Parcel Number 031354064
Community Details
Overview
- Association fees include ground maintenance, maintenance structure, sewer, snow removal, trash, water
- Foxdale Condominiums Association, Phone Number (303) 337-0963
- Low-Rise Condominium
- Foxdale Subdivision
Amenities
- Clubhouse
Recreation
- Community Pool
Map
Home Values in the Area
Average Home Value in this Area
Tax History
| Year | Tax Paid | Tax Assessment Tax Assessment Total Assessment is a certain percentage of the fair market value that is determined by local assessors to be the total taxable value of land and additions on the property. | Land | Improvement |
|---|---|---|---|---|
| 2024 | $1,394 | $14,995 | -- | -- |
| 2023 | $1,394 | $14,995 | $0 | $0 |
| 2022 | $1,382 | $13,768 | $0 | $0 |
| 2021 | $1,427 | $13,768 | $0 | $0 |
| 2020 | $1,579 | $15,165 | $0 | $0 |
| 2019 | $1,571 | $15,165 | $0 | $0 |
| 2018 | $1,064 | $10,066 | $0 | $0 |
| 2017 | $926 | $10,066 | $0 | $0 |
| 2016 | $645 | $6,869 | $0 | $0 |
| 2015 | $623 | $6,869 | $0 | $0 |
| 2014 | -- | $3,877 | $0 | $0 |
| 2013 | -- | $5,390 | $0 | $0 |
Property History
| Date | Event | Price | List to Sale | Price per Sq Ft |
|---|---|---|---|---|
| 10/08/2025 10/08/25 | Price Changed | $245,000 | -1.2% | $240 / Sq Ft |
| 09/30/2025 09/30/25 | Price Changed | $248,000 | -0.8% | $243 / Sq Ft |
| 07/23/2025 07/23/25 | Price Changed | $250,000 | -2.0% | $245 / Sq Ft |
| 06/19/2025 06/19/25 | Price Changed | $255,000 | -1.9% | $250 / Sq Ft |
| 05/29/2025 05/29/25 | Price Changed | $260,000 | -1.9% | $255 / Sq Ft |
| 05/12/2025 05/12/25 | For Sale | $265,000 | -- | $260 / Sq Ft |
Purchase History
| Date | Type | Sale Price | Title Company |
|---|---|---|---|
| Warranty Deed | $54,400 | Fidelity National Title Insu | |
| Warranty Deed | $120,500 | Stewart Title Of Denver Inc | |
| Warranty Deed | $43,900 | -- | |
| Deed | -- | -- | |
| Deed | -- | -- | |
| Deed | -- | -- | |
| Deed | -- | -- | |
| Deed | -- | -- |
Mortgage History
| Date | Status | Loan Amount | Loan Type |
|---|---|---|---|
| Previous Owner | $116,850 | FHA | |
| Previous Owner | $43,350 | FHA |
Source: REcolorado®
MLS Number: 8700400
APN: 1975-16-4-22-029
- 922 S Walden St Unit 201
- 922 S Walden St Unit 101
- 940 S Walden Way Unit 103
- 18404 E Kepner Place Unit 106
- 931 S Zeno Way Unit 106
- 931 S Zeno Way Unit 107
- 18494 E Kepner Place Unit 204
- 943 S Zeno Way Unit 102
- 18391 E Kepner Place Unit 103
- 18301 E Kepner Place Unit 106
- 912 S Yampa St Unit 207
- 908 S Walden Way Unit 201
- 906 S Walden St Unit 104
- 907 S Yampa St Unit 205
- 1006 S Waco Way
- 18064 E Ford Place
- 1030 S Zeno Way
- 18103 E Kentucky Ave Unit 203
- 1026 S Waco Way
- 18105 E Ohio Ave Unit 204
- 912 S Yampa St Unit 203
- 912 S Yampa St Unit Foxdale Condominium
- 913 S Zeno Way Unit 206
- 1055 S Zeno Way
- 18163 E Kentucky Ave
- 18103 E Kentucky Ave Unit 203
- 18031 E Kentucky Ave Unit 103
- 1080 S Walden Way Unit 102
- 1089 S Walden Way
- 882 S Uravan Ct
- 18320 E Mississippi Ave
- 1304 S Argonne St
- 17880 E Louisiana Ave
- 17333 E Kansas Place
- 17036 E Ohio Dr
- 17216 E Alameda Pkwy
- 1417 S Biscay Way
- 1191 S Richfield St
- 591 S Pitkin Ct
- 17053 E Tennessee Dr Unit 207
