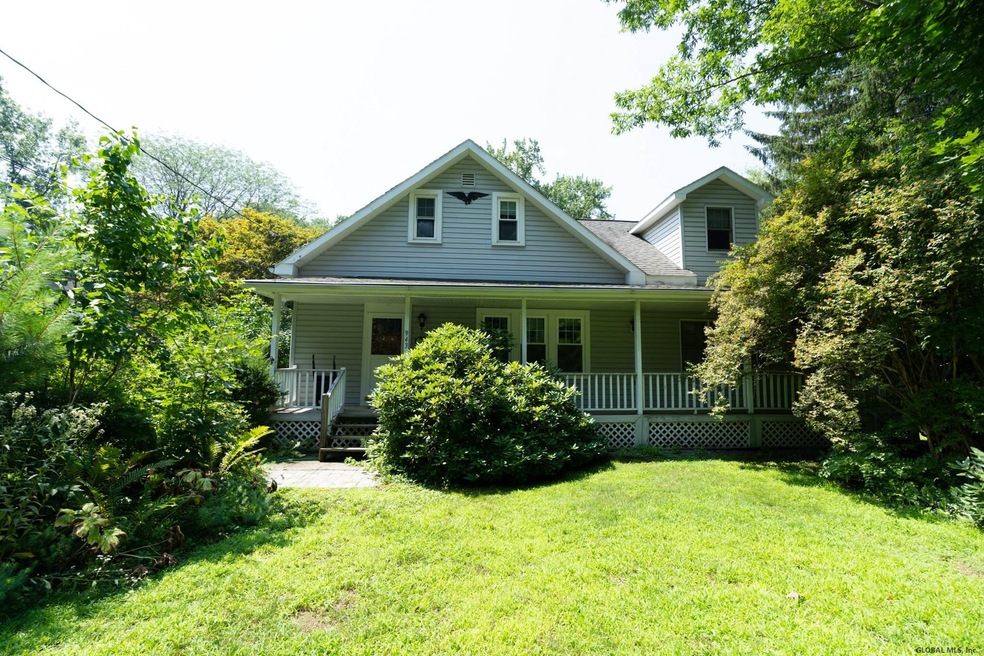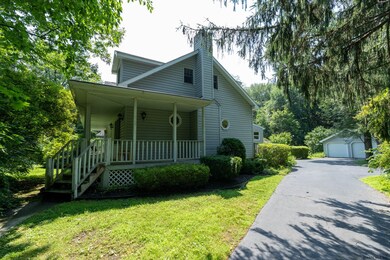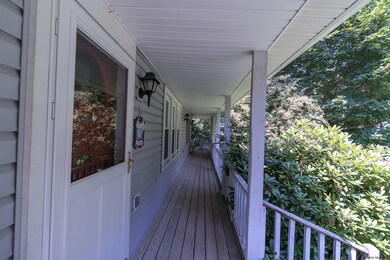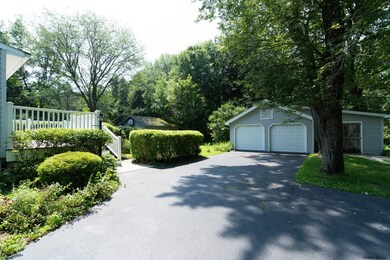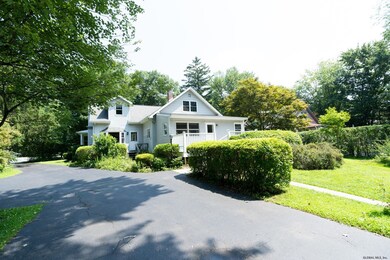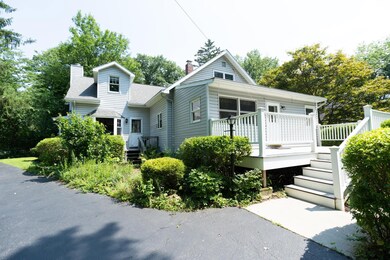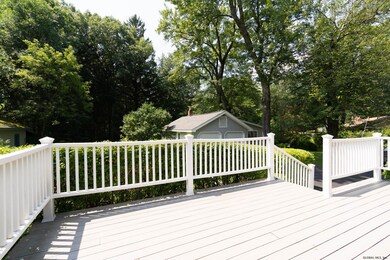
943 St Davids Ln Schenectady, NY 12309
Highlights
- 0.9 Acre Lot
- Deck
- Corner Lot
- Hillside School Rated A
- Wood Flooring
- Stone Countertops
About This Home
As of October 2021Charming, unique, well cared for home on a large, landscaped corner lot in the VERY sought after St Davids Ln area. Newer furnace and C/A (2011). Beautiful kitchen updated in '04 w/Corian counters & soft close drawers. Enjoy the shaded wrap around porch or bask in the sun on your huge composite deck overlooking the lrg backyard. So much charm w dormers, built in shelving, laundry shoot, a gorgeous stained glass window between the LR & FR. Spacious 30'x15' family room & fireplace w heatilator providing cozy comfort & warmth. Hrdwd under LR carpet. Refinished hrdwd floors in DR. Do you have a green thumb? Enjoy tending to your plentiful flower beds & utilize your garden sheds. Walk in attic could be future bath. Generator hook up. Gutter helmets. OPEN HOUSE Sunday 11/24 CANCELLED -- Excellent Condition
Last Agent to Sell the Property
Coldwell Banker Prime Properties License #40MA1143261 Listed on: 08/03/2019

Last Buyer's Agent
David Devoe
518 Realty.Com Inc License #10401289379
Home Details
Home Type
- Single Family
Est. Annual Taxes
- $8,549
Year Built
- Built in 1936
Lot Details
- 0.9 Acre Lot
- Landscaped
- Corner Lot
- Level Lot
- Garden
Parking
- 2 Car Detached Garage
- Off-Street Parking
Home Design
- Vinyl Siding
- Asphalt
Interior Spaces
- 2,552 Sq Ft Home
- 1.5-Story Property
- Built-In Features
- Chair Railings
- Wood Burning Fireplace
- Bay Window
- French Doors
Kitchen
- Eat-In Kitchen
- <<OvenToken>>
- Range<<rangeHoodToken>>
- <<microwave>>
- Dishwasher
- Stone Countertops
Flooring
- Wood
- Carpet
- Laminate
Bedrooms and Bathrooms
- 4 Bedrooms
- 2 Full Bathrooms
Basement
- Basement Fills Entire Space Under The House
- Sump Pump
- Laundry in Basement
Outdoor Features
- Deck
- Exterior Lighting
- Shed
- Outbuilding
- Porch
Utilities
- Humidifier
- Forced Air Heating and Cooling System
- Heating System Uses Natural Gas
- High Speed Internet
- Cable TV Available
Community Details
- No Home Owners Association
Listing and Financial Details
- Legal Lot and Block 62 / 2
- Assessor Parcel Number 422400 50.19-2-62
Ownership History
Purchase Details
Home Financials for this Owner
Home Financials are based on the most recent Mortgage that was taken out on this home.Purchase Details
Home Financials for this Owner
Home Financials are based on the most recent Mortgage that was taken out on this home.Purchase Details
Similar Homes in Schenectady, NY
Home Values in the Area
Average Home Value in this Area
Purchase History
| Date | Type | Sale Price | Title Company |
|---|---|---|---|
| Warranty Deed | $345,000 | None Available | |
| Warranty Deed | $345,000 | None Listed On Document | |
| Warranty Deed | $273,000 | Westcor Land Title Ins Co | |
| Interfamily Deed Transfer | -- | None Available |
Mortgage History
| Date | Status | Loan Amount | Loan Type |
|---|---|---|---|
| Previous Owner | $272,500 | New Conventional | |
| Previous Owner | $264,761 | New Conventional | |
| Previous Owner | $200,000 | Credit Line Revolving |
Property History
| Date | Event | Price | Change | Sq Ft Price |
|---|---|---|---|---|
| 10/15/2021 10/15/21 | Sold | $345,000 | -1.4% | $135 / Sq Ft |
| 08/24/2021 08/24/21 | Pending | -- | -- | -- |
| 08/17/2021 08/17/21 | For Sale | $349,900 | +28.2% | $137 / Sq Ft |
| 12/20/2019 12/20/19 | Sold | $272,950 | -2.5% | $107 / Sq Ft |
| 11/04/2019 11/04/19 | Price Changed | $279,900 | -3.4% | $110 / Sq Ft |
| 09/15/2019 09/15/19 | Price Changed | $289,900 | -3.3% | $114 / Sq Ft |
| 08/02/2019 08/02/19 | For Sale | $299,900 | -- | $118 / Sq Ft |
Tax History Compared to Growth
Tax History
| Year | Tax Paid | Tax Assessment Tax Assessment Total Assessment is a certain percentage of the fair market value that is determined by local assessors to be the total taxable value of land and additions on the property. | Land | Improvement |
|---|---|---|---|---|
| 2024 | $12,608 | $275,000 | $52,100 | $222,900 |
| 2023 | $12,608 | $275,000 | $52,100 | $222,900 |
| 2022 | $12,305 | $275,000 | $52,100 | $222,900 |
| 2021 | $7,864 | $275,000 | $52,100 | $222,900 |
| 2020 | $8,698 | $275,000 | $52,100 | $222,900 |
| 2019 | $4,791 | $275,000 | $52,100 | $222,900 |
| 2018 | $8,550 | $275,000 | $52,100 | $222,900 |
| 2017 | $8,348 | $275,000 | $52,100 | $222,900 |
| 2016 | $8,436 | $275,000 | $52,100 | $222,900 |
| 2015 | -- | $275,000 | $52,100 | $222,900 |
| 2014 | -- | $275,000 | $52,100 | $222,900 |
Agents Affiliated with this Home
-
James Lyman

Seller's Agent in 2021
James Lyman
Field Realty
(518) 330-8360
6 in this area
185 Total Sales
-
Kelly Lyman

Seller Co-Listing Agent in 2021
Kelly Lyman
Field Realty
(515) 858-0214
2 in this area
45 Total Sales
-
Kelli Grant

Buyer's Agent in 2021
Kelli Grant
Howard Hanna Capital Inc
(518) 505-1421
8 in this area
49 Total Sales
-
Lynda MacDonald

Seller's Agent in 2019
Lynda MacDonald
Coldwell Banker Prime Properties
(518) 421-2016
128 Total Sales
-
D
Buyer's Agent in 2019
David Devoe
518 Realty.Com Inc
Map
Source: Global MLS
MLS Number: 201926972
APN: 050-019-0002-062-000-0000
- 945 Morgan Ave
- 885 Meadow Ln
- 1929 Hexam Rd
- 1920 Dover Rd
- 905 Balltown Rd
- 1901 Heritage Rd
- 9 Oakline Ct
- 50 Oakmont St
- 2125 Rosendale Rd
- 1125 Highland Park Rd
- L39 Inwood Ave
- L30 Inwood Ave
- 1832 Union St
- 2284 Preisman Dr
- 17 Brendan Ln
- 720 Saint David's Ln
- 973 Avon Crest Blvd
- 2368 Troy Schenectady Rd
- 4 Wesley Ave
- 250 Hillcrest Ave
