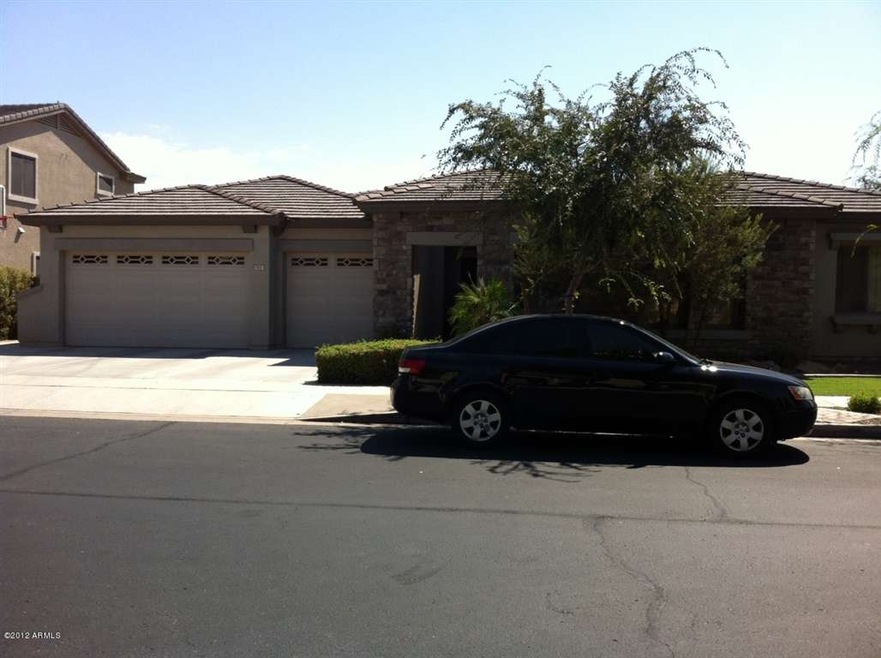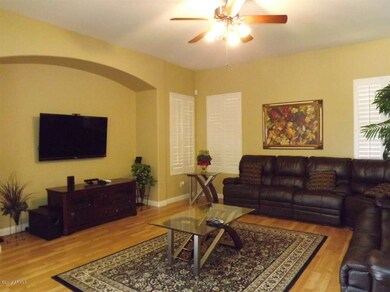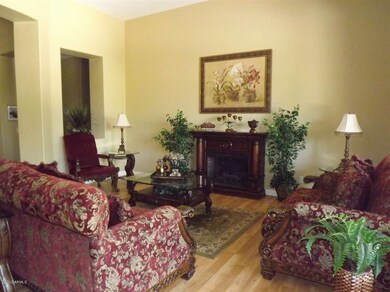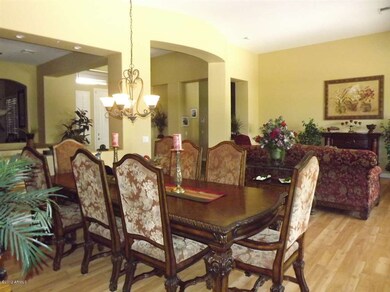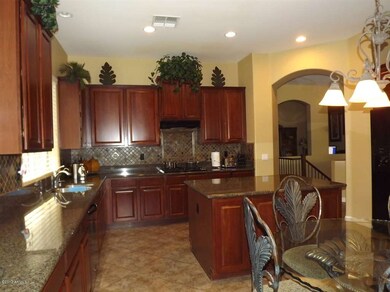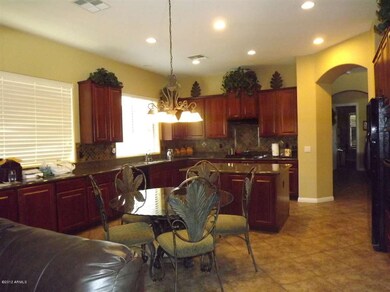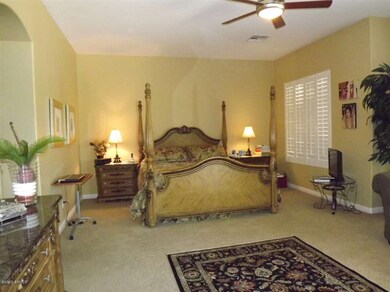
943 W Bluebird Dr Chandler, AZ 85286
Central Chandler NeighborhoodEstimated Value: $1,168,856 - $1,354,000
Highlights
- Private Pool
- Gated Community
- Wood Flooring
- T. Dale Hancock Elementary School Rated A
- 0.27 Acre Lot
- Granite Countertops
About This Home
As of October 2012Absolutely stunning and immaculate home in the very popular Arden Park subdivision. Home features split floorplan, 5 Bedrooms and 3 Baths, plantation shutters, wood floors, custom paint, granite countertops, fully finished basement/media room, separate den/office area, sparkling pool in large backyard, built-in BBQ, garage cabinets and fantastic curb appeal. 2 bedrooms in basement. This is a stunning home, a Short Sale opportunity. Short Sale is professionally negotiated by MARS compliant attorney with 98% success rate. We get Approvals FAST!
Last Agent to Sell the Property
REfresh Real Estate Group, LLC License #BR562836000 Listed on: 07/24/2012
Last Buyer's Agent
Betty Gustafson
Realty ONE Group License #SA019351000
Home Details
Home Type
- Single Family
Est. Annual Taxes
- $3,784
Year Built
- Built in 2004
Lot Details
- 0.27 Acre Lot
- Desert faces the front of the property
- Block Wall Fence
- Front and Back Yard Sprinklers
- Sprinklers on Timer
- Grass Covered Lot
Parking
- 3 Car Garage
- Garage Door Opener
Home Design
- Wood Frame Construction
- Tile Roof
- Stucco
Interior Spaces
- 4,525 Sq Ft Home
- 1-Story Property
- Ceiling height of 9 feet or more
- Ceiling Fan
- Finished Basement
- Basement Fills Entire Space Under The House
- Fire Sprinkler System
- Laundry in unit
Kitchen
- Eat-In Kitchen
- Built-In Microwave
- Dishwasher
- Kitchen Island
- Granite Countertops
Flooring
- Wood
- Carpet
- Tile
Bedrooms and Bathrooms
- 5 Bedrooms
- Walk-In Closet
- Primary Bathroom is a Full Bathroom
- 3 Bathrooms
- Dual Vanity Sinks in Primary Bathroom
- Bathtub With Separate Shower Stall
Outdoor Features
- Private Pool
- Covered patio or porch
- Built-In Barbecue
Schools
- T. Dale Hancock Elementary School
- Hamilton High School
Utilities
- Refrigerated Cooling System
- Zoned Heating
- Heating System Uses Natural Gas
Listing and Financial Details
- Tax Lot 93
- Assessor Parcel Number 303-85-275
Community Details
Overview
- Property has a Home Owners Association
- Arden Park HOA, Phone Number (480) 345-0046
- Built by Fulton Homes
- Arden Park Subdivision
Security
- Gated Community
Ownership History
Purchase Details
Home Financials for this Owner
Home Financials are based on the most recent Mortgage that was taken out on this home.Purchase Details
Purchase Details
Home Financials for this Owner
Home Financials are based on the most recent Mortgage that was taken out on this home.Purchase Details
Home Financials for this Owner
Home Financials are based on the most recent Mortgage that was taken out on this home.Purchase Details
Home Financials for this Owner
Home Financials are based on the most recent Mortgage that was taken out on this home.Similar Homes in the area
Home Values in the Area
Average Home Value in this Area
Purchase History
| Date | Buyer | Sale Price | Title Company |
|---|---|---|---|
| Buelt Todd | $565,000 | First Arizona Title Agency | |
| Ahmed Mehmud | -- | None Available | |
| Ahmed Mehmud | $585,000 | Title Partners Of Phoenix Ll | |
| Stephens Peter J | -- | -- | |
| Stephens Peter J | $466,517 | -- | |
| Fulton Homes Sales Corp | $350,082 | -- |
Mortgage History
| Date | Status | Borrower | Loan Amount |
|---|---|---|---|
| Open | Buelt Todd | $417,000 | |
| Previous Owner | Ahmed Mehmud | $217,000 | |
| Previous Owner | Ahmed Mehmud | $780,000 | |
| Previous Owner | Ahmed Mehmud | $142,000 | |
| Previous Owner | Ahmed Mehmud | $50,420 | |
| Previous Owner | Ahmed Mehmud | $585,000 | |
| Previous Owner | Stephens Peter J | $347,500 | |
| Previous Owner | Fulton Homes Sales Corp | $347,500 |
Property History
| Date | Event | Price | Change | Sq Ft Price |
|---|---|---|---|---|
| 10/27/2012 10/27/12 | Sold | $565,000 | -1.7% | $125 / Sq Ft |
| 07/28/2012 07/28/12 | Pending | -- | -- | -- |
| 07/21/2012 07/21/12 | For Sale | $575,000 | -- | $127 / Sq Ft |
Tax History Compared to Growth
Tax History
| Year | Tax Paid | Tax Assessment Tax Assessment Total Assessment is a certain percentage of the fair market value that is determined by local assessors to be the total taxable value of land and additions on the property. | Land | Improvement |
|---|---|---|---|---|
| 2025 | $5,533 | $66,657 | -- | -- |
| 2024 | $5,416 | $63,483 | -- | -- |
| 2023 | $5,416 | $82,530 | $16,500 | $66,030 |
| 2022 | $5,226 | $64,270 | $12,850 | $51,420 |
| 2021 | $5,388 | $61,220 | $12,240 | $48,980 |
| 2020 | $5,355 | $58,700 | $11,740 | $46,960 |
| 2019 | $5,146 | $57,330 | $11,460 | $45,870 |
| 2018 | $4,982 | $54,510 | $10,900 | $43,610 |
| 2017 | $4,644 | $52,700 | $10,540 | $42,160 |
| 2016 | $4,466 | $55,710 | $11,140 | $44,570 |
| 2015 | $4,257 | $51,030 | $10,200 | $40,830 |
Agents Affiliated with this Home
-
Peggy Murrietta

Seller's Agent in 2012
Peggy Murrietta
REfresh Real Estate Group, LLC
(602) 402-1617
18 Total Sales
-
B
Buyer's Agent in 2012
Betty Gustafson
Realty One Group
Map
Source: Arizona Regional Multiple Listing Service (ARMLS)
MLS Number: 4793228
APN: 303-85-275
- 2702 S Beverly Place
- 1130 W Kingbird Dr
- 1058 W Swan Dr
- 1153 W Diamondback Dr
- 2754 S Apache Dr
- 2200 S Holguin Way
- 1420 W Raven Dr
- 1343 W Roadrunner Dr
- 2662 S Iowa St
- 461 W Flamingo Dr
- 2072 S Navajo Ct
- 1372 W Crane Dr
- 300 W Cardinal Way
- 1471 W Canary Way
- 2982 S Holguin Way
- 3002 S Marigold Place
- 285 W Goldfinch Way
- 1473 W Flamingo Dr
- 1981 S Tumbleweed Ln Unit 2
- 1981 S Tumbleweed Ln Unit 5
- 943 W Bluebird Dr
- 923 W Bluebird Dr
- 963 W Bluebird Dr
- 903 W Bluebird Dr
- 983 W Bluebird Dr
- 942 W Bluebird Dr
- 922 W Bluebird Dr
- 962 W Bluebird Dr
- 902 W Bluebird Dr
- 883 W Bluebird Dr
- 982 W Bluebird Dr
- 882 W Bluebird Dr
- 941 W Macaw Dr
- 920 W Oriole Way
- 910 W Oriole Way
- 921 W Macaw Dr
- 930 W Oriole Way
- 900 W Oriole Way
- 961 W Macaw Dr
- 940 W Oriole Way
