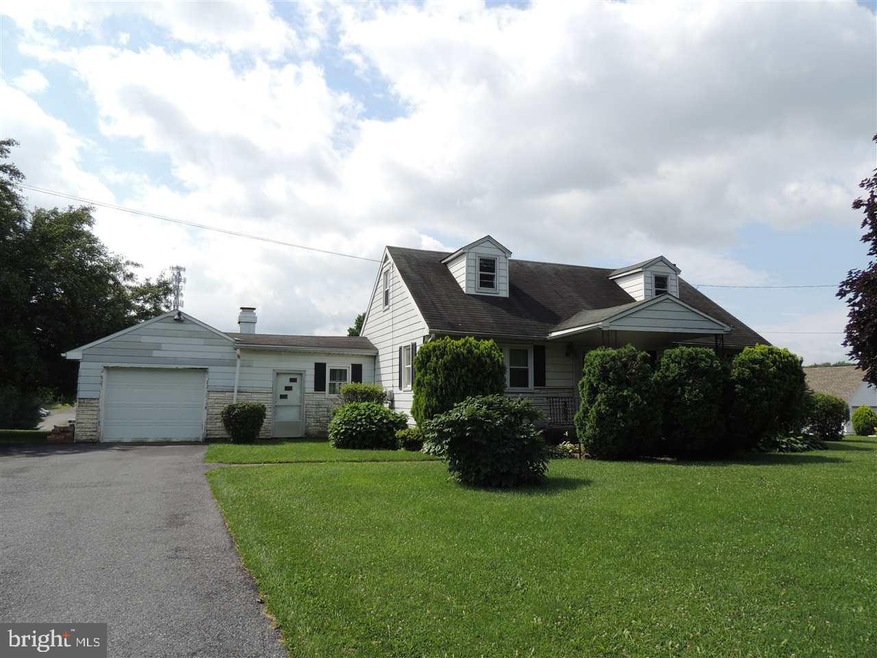
943 W Trindle Rd Mechanicsburg, PA 17055
Monroe Township NeighborhoodEstimated Value: $246,000 - $390,331
Highlights
- Cabana
- 1.65 Acre Lot
- 1 Fireplace
- Monroe Elementary School Rated A-
- Cape Cod Architecture
- No HOA
About This Home
As of July 2015Property being sold as-is. Hardwood floors under carpet. Second floor may be finished as two more bedrooms. Total lot size is 1.95 acres. Lot goes back to Nixon Drive in the back. One of the larger lots on Trindle Road. Pool house has electric, pool filled in. Some replacement windows.
Last Listed By
Mary Eberly
Coldwell Banker Realty Listed on: 06/19/2015
Home Details
Home Type
- Single Family
Est. Annual Taxes
- $2,164
Year Built
- Built in 1952
Lot Details
- 1.65 Acre Lot
Parking
- 1 Car Attached Garage
- Garage Door Opener
Home Design
- Cape Cod Architecture
- Block Foundation
- Fiberglass Roof
- Asphalt Roof
- Aluminum Siding
- Stick Built Home
Interior Spaces
- 1,188 Sq Ft Home
- Property has 1.5 Levels
- Ceiling Fan
- 1 Fireplace
- Dining Room
- Den
- Eat-In Kitchen
- Laundry Room
Bedrooms and Bathrooms
- 2 Bedrooms
- En-Suite Primary Bedroom
- 1 Full Bathroom
Unfinished Basement
- Walk-Out Basement
- Interior Basement Entry
Home Security
- Storm Doors
- Fire and Smoke Detector
Outdoor Features
- Cabana
- Outbuilding
Schools
- Monroe Elementary School
- Eagle View Middle School
Utilities
- Cooling Available
- Baseboard Heating
- Cable TV Available
Community Details
- No Home Owners Association
Listing and Financial Details
- Assessor Parcel Number 22240781012
Ownership History
Purchase Details
Home Financials for this Owner
Home Financials are based on the most recent Mortgage that was taken out on this home.Similar Homes in Mechanicsburg, PA
Home Values in the Area
Average Home Value in this Area
Purchase History
| Date | Buyer | Sale Price | Title Company |
|---|---|---|---|
| Hook Derek D | $125,000 | -- |
Mortgage History
| Date | Status | Borrower | Loan Amount |
|---|---|---|---|
| Open | Hook Derek D | $121,250 |
Property History
| Date | Event | Price | Change | Sq Ft Price |
|---|---|---|---|---|
| 07/31/2015 07/31/15 | Sold | $125,000 | -10.6% | $105 / Sq Ft |
| 06/25/2015 06/25/15 | Pending | -- | -- | -- |
| 06/19/2015 06/19/15 | For Sale | $139,830 | -- | $118 / Sq Ft |
Tax History Compared to Growth
Tax History
| Year | Tax Paid | Tax Assessment Tax Assessment Total Assessment is a certain percentage of the fair market value that is determined by local assessors to be the total taxable value of land and additions on the property. | Land | Improvement |
|---|---|---|---|---|
| 2025 | $4,271 | $276,100 | $82,000 | $194,100 |
| 2024 | $3,845 | $261,800 | $82,000 | $179,800 |
| 2023 | $3,642 | $261,800 | $82,000 | $179,800 |
| 2022 | $3,548 | $261,800 | $82,000 | $179,800 |
| 2021 | $3,468 | $261,800 | $82,000 | $179,800 |
| 2020 | $2,325 | $179,000 | $82,000 | $97,000 |
| 2019 | $2,270 | $179,000 | $82,000 | $97,000 |
| 2018 | $2,226 | $179,000 | $82,000 | $97,000 |
| 2017 | $2,184 | $179,000 | $82,000 | $97,000 |
| 2016 | -- | $179,000 | $82,000 | $97,000 |
| 2015 | -- | $179,000 | $82,000 | $97,000 |
| 2014 | -- | $179,000 | $82,000 | $97,000 |
Agents Affiliated with this Home
-

Seller's Agent in 2015
Mary Eberly
Coldwell Banker Realty
-
Adam Clouser

Buyer's Agent in 2015
Adam Clouser
RE/MAX
(717) 441-2787
112 Total Sales
Map
Source: Bright MLS
MLS Number: 1002994561
APN: 22-24-0781-012
- 6 Briar Gate Rd
- 6 Briargate Rd
- 103 Notting Hill Ct
- 116 Kensington Place
- 911 Nixon Dr
- 17 Clouser Road Spur
- 152 Independence Way
- 423 General Dr
- 309 Valor Dr
- 323 Valor Dr
- 102 Kensington Place
- 1287 W Trindle Rd
- 226 Loyal Dr
- 1217 Gross Dr
- 25 Bourbon Red Dr
- 116 Independence Way
- 51 Franklin Dr
- 31 Presidents Dr
- 6320 Neha Dr
- 387 Reserve Ln
- 943 W Trindle Rd
- 945 W Trindle Rd
- 947 W Trindle Rd
- 939 W Trindle Rd
- 944 W Trindle Rd
- 944 Nixon Dr
- 950 W Trindle Rd
- 937 W Trindle Rd
- 942 W Trindle Rd
- 2 Lodge Rd
- 952 W Trindle Rd
- 940 W Trindle Rd
- 951 W Trindle Rd
- 935 W Trindle Rd
- 954 W Trindle Rd
- 5 Lodge Rd
- 7 Bare Rd
- 936 W Trindle Rd
- 938 W Trindle Rd
- 953 W Trindle Rd
