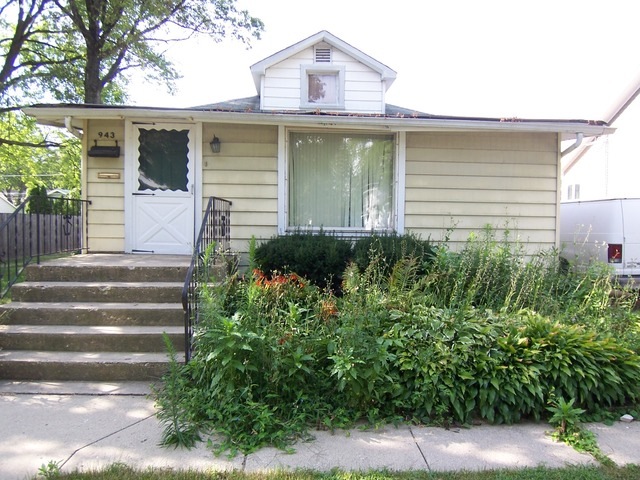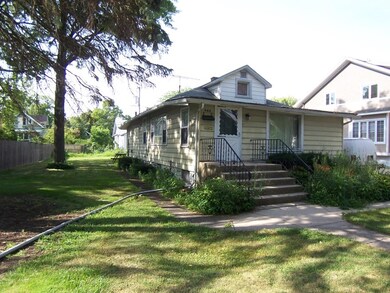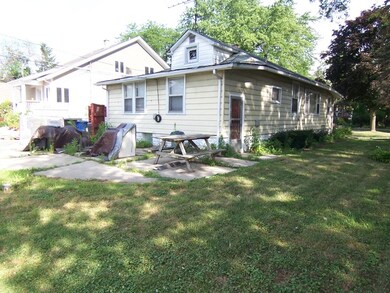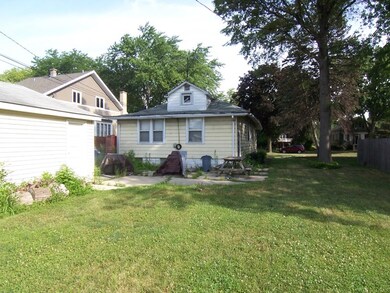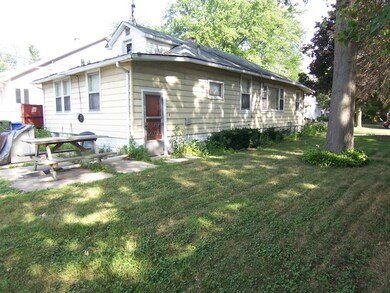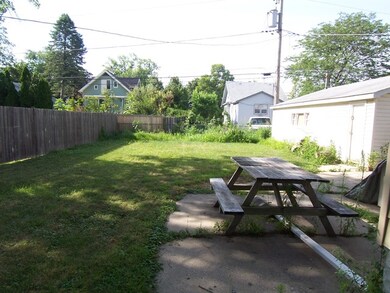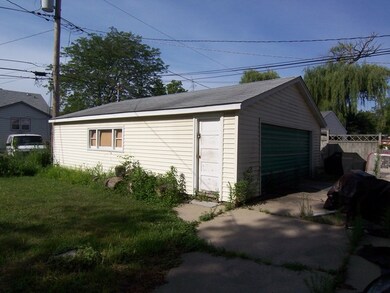
943 Walter Ave Des Plaines, IL 60016
Estimated Value: $312,000 - $455,000
Highlights
- Detached Garage
- Forest Elementary School Rated 9+
- Hot Water Heating System
About This Home
As of October 2016Great location close to downtown. Welcome rehabbers! This Ranch need TLC. Property being sold in As Is condition. Remodel or Teardown. Huge Garage too. Lot size is 66 x 141.
Last Agent to Sell the Property
Julie Kwasegroch
Century 21 Langos & Christian Listed on: 08/09/2016
Last Buyer's Agent
Julie Kwasegroch
Century 21 Langos & Christian Listed on: 08/09/2016
Home Details
Home Type
- Single Family
Est. Annual Taxes
- $8,769
Year Built
- 1919
Lot Details
- 8,712
Parking
- Detached Garage
- Side Driveway
- Garage Is Owned
Home Design
- Aluminum Siding
Unfinished Basement
- Basement Fills Entire Space Under The House
Utilities
- Hot Water Heating System
- Lake Michigan Water
Listing and Financial Details
- Homeowner Tax Exemptions
- $1,000 Seller Concession
Ownership History
Purchase Details
Home Financials for this Owner
Home Financials are based on the most recent Mortgage that was taken out on this home.Purchase Details
Home Financials for this Owner
Home Financials are based on the most recent Mortgage that was taken out on this home.Purchase Details
Similar Homes in Des Plaines, IL
Home Values in the Area
Average Home Value in this Area
Purchase History
| Date | Buyer | Sale Price | Title Company |
|---|---|---|---|
| 943 Walter Llc | -- | Wfg National Title Ins Co | |
| Kim Erik | $120,000 | Attorney | |
| Kay Candra Ii Richard F | $150,000 | Fatic |
Mortgage History
| Date | Status | Borrower | Loan Amount |
|---|---|---|---|
| Open | 943 Walter Llc | $281,619 |
Property History
| Date | Event | Price | Change | Sq Ft Price |
|---|---|---|---|---|
| 10/14/2016 10/14/16 | Sold | $120,000 | -3.6% | $105 / Sq Ft |
| 08/18/2016 08/18/16 | Pending | -- | -- | -- |
| 08/09/2016 08/09/16 | For Sale | $124,500 | -- | $109 / Sq Ft |
Tax History Compared to Growth
Tax History
| Year | Tax Paid | Tax Assessment Tax Assessment Total Assessment is a certain percentage of the fair market value that is determined by local assessors to be the total taxable value of land and additions on the property. | Land | Improvement |
|---|---|---|---|---|
| 2024 | $8,769 | $36,575 | $6,816 | $29,759 |
| 2023 | $9,411 | $36,575 | $6,816 | $29,759 |
| 2022 | $9,411 | $36,575 | $6,816 | $29,759 |
| 2021 | $5,941 | $19,328 | $5,452 | $13,876 |
| 2020 | $5,841 | $19,328 | $5,452 | $13,876 |
| 2019 | $5,780 | $21,476 | $5,452 | $16,024 |
| 2018 | $6,297 | $21,056 | $4,771 | $16,285 |
| 2017 | $1,880 | $6,399 | $4,771 | $1,628 |
| 2016 | $5,157 | $21,056 | $4,771 | $16,285 |
| 2015 | $4,606 | $17,859 | $4,089 | $13,770 |
| 2014 | $4,525 | $17,859 | $4,089 | $13,770 |
| 2013 | $4,545 | $18,381 | $4,089 | $14,292 |
Agents Affiliated with this Home
-
J
Seller's Agent in 2016
Julie Kwasegroch
Century 21 Langos & Christian
Map
Source: Midwest Real Estate Data (MRED)
MLS Number: MRD09311126
APN: 09-17-317-033-0000
- 884 Greenview Ave
- 877 Hollywood Ave
- 1080 E Prairie Ave
- 814 Hollywood Ave
- 1086 E Thacker St
- 890 North Ave
- 666 Greenview Ave
- 390 S Western Ave Unit 504
- 390 S Western Ave Unit 703
- 1258 Perry St
- 828 Graceland Ave Unit 404
- 828 Graceland Ave Unit 206
- 1304 E Prairie Ave
- 1258 Brown St Unit 204
- 1258 Brown St Unit 302
- 942 W Villa Dr
- 819 Graceland Ave Unit 208
- 915 Graceland Ave Unit 1E
- 905 Graceland Ave Unit 12
- 1353 Perry St Unit 6
- 943 Walter Ave
- 935 Walter Ave
- 955 Walter Ave
- 929 Walter Ave
- 961 Walter Ave
- 942 E Prairie Ave
- 954 E Prairie Ave
- 919 Walter Ave
- 934 E Prairie Ave
- 964 E Prairie Ave
- 926 E Prairie Ave
- 975 Walter Ave
- 946 Walter Ave
- 936 Walter Ave
- 954 Walter Ave
- 905 Walter Ave
- 683 S 3rd Ave
- 926 Walter Ave
- 974 E Prairie Ave
- 968 Walter Ave
