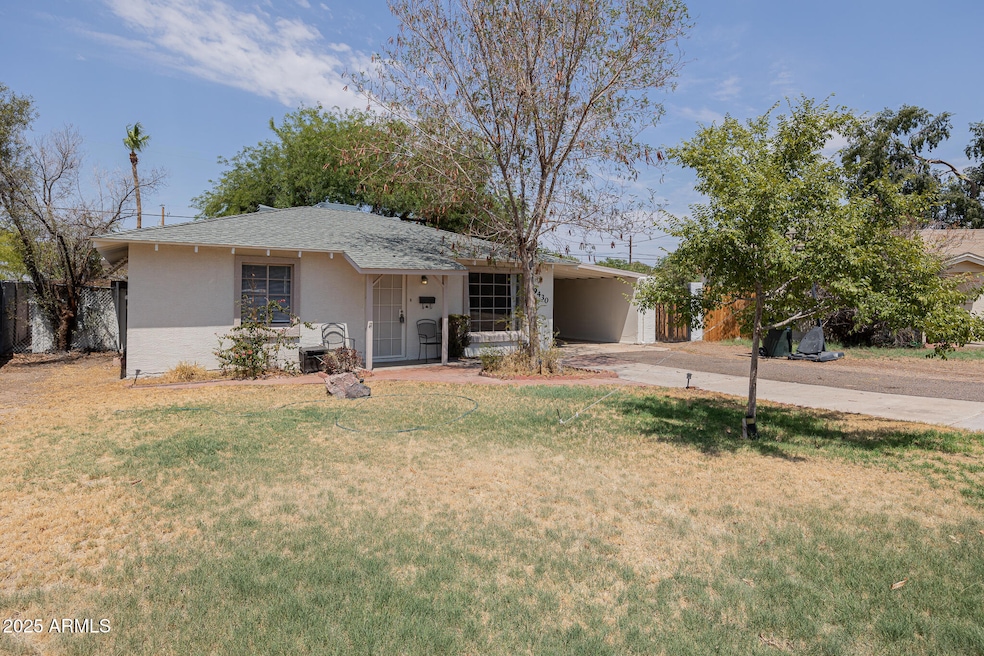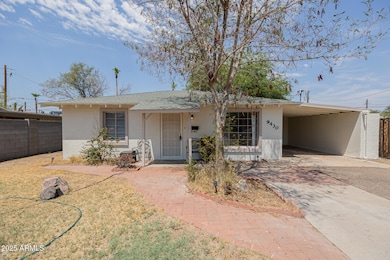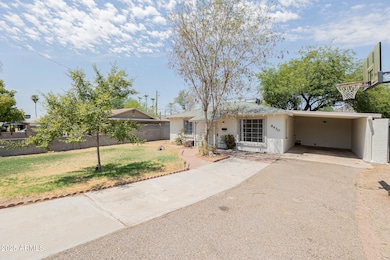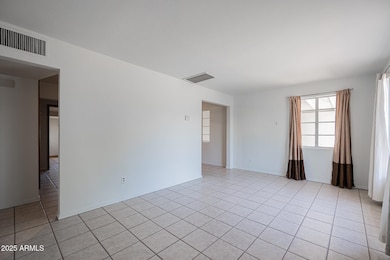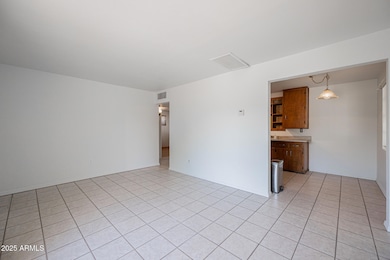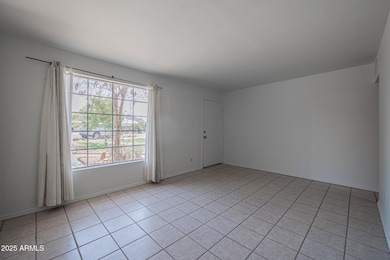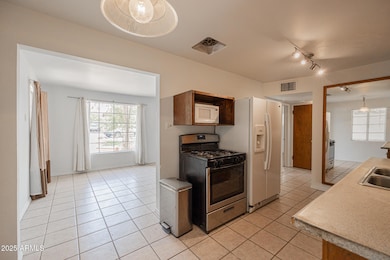9430 N 11th Place Phoenix, AZ 85020
North Central NeighborhoodHighlights
- Heated Spa
- No HOA
- Eat-In Kitchen
- Sunnyslope High School Rated A
- Covered Patio or Porch
- 3-minute walk to Norton Park
About This Home
Charming 3/1.5 Phoenix House with Spacious Backyard! Welcome to this inviting Phoenix home featuring tile flooring, a bright and spacious living room, and abundant natural light throughout. The modern kitchen offers style and functionality, while the split master bedroom includes a private exit for added convenience. Enjoy cozy bedrooms, updated baths, in-unit washer and dryer, and plenty of storage. Relax on the covered patio or in the oversized backyard with a lush front lawn. Carport parking included. Located near shopping and dining - comfort and convenience in one great location!
Listing Agent
AZ Prime Property Management License #BR639934000 Listed on: 10/20/2025
Home Details
Home Type
- Single Family
Est. Annual Taxes
- $615
Year Built
- Built in 1952
Lot Details
- 7,561 Sq Ft Lot
- Wrought Iron Fence
- Wood Fence
- Block Wall Fence
- Grass Covered Lot
Parking
- 1 Carport Space
Home Design
- Composition Roof
- Block Exterior
Interior Spaces
- 1,180 Sq Ft Home
- 1-Story Property
- Ceiling Fan
- Tile Flooring
Kitchen
- Eat-In Kitchen
- Built-In Gas Oven
Bedrooms and Bathrooms
- 3 Bedrooms
- 1.5 Bathrooms
Laundry
- Laundry in unit
- Dryer
- Washer
Pool
- Heated Spa
- Above Ground Spa
Outdoor Features
- Covered Patio or Porch
Schools
- Sunnyslope Elementary School
- Sunnyslope High School
Utilities
- Evaporated cooling system
- Central Air
- Heating System Uses Natural Gas
- Cable TV Available
Community Details
- No Home Owners Association
- Upshaw Desert View Subdivision
Listing and Financial Details
- Property Available on 10/20/25
- 12-Month Minimum Lease Term
- Tax Lot 6
- Assessor Parcel Number 159-38-050
Map
Source: Arizona Regional Multiple Listing Service (ARMLS)
MLS Number: 6936163
APN: 159-38-050
- 320 E Hatcher Rd Unit 6
- 9707 N 12th St
- 9047 N 11th St
- 9033 N 11th St
- 9239 N Cave Creek Rd
- 1145 E Eva St
- 9007 N 11th St Unit 35
- 1224 E Dunlap Ave
- 732 E Carol Ave
- 1027 E Dunlap Ave
- 1402 E Malapai Dr
- 1407 E Mountain View Rd
- 1307 E Dunlap Ave
- 8916 N 11th St
- 9031 N 14th St
- 1432 E Purdue Ave
- 8911 N 10th St
- 8939 N 8th St
- 534 E Carol Ave Unit 11
- 844 E Townley Ave
- 1144 E Mission Ln
- 9213 N 11th St Unit 1
- 1215 E Mission Ln Unit 1215 e mission lane 2
- 1222 E Mountain View Rd Unit 208
- 1222 E Mountain View Rd Unit 112
- 1222 E Mountain View Rd Unit 213
- 1222 E Mountain View Rd Unit 108
- 9028 N 11th St Unit 3
- 1301 E Mountain View Rd
- 1336 E Mountain View Rd Unit 202
- 1346 E Mountain View Rd Unit 102
- 9013 N 14th St
- 8976 N 8th Dr
- 8861 N 12th Place Unit 49
- 1216 E Townley Ave Unit 65
- 10017 N 7th Place Unit 2
- 640 E Purdue Ave Unit 202
- 9230 N 6th St Unit 6
- 9230 N 6th St Unit 2
- 9822 N 15th St
