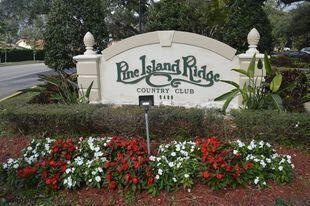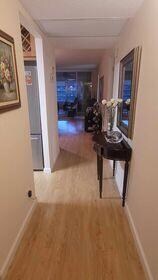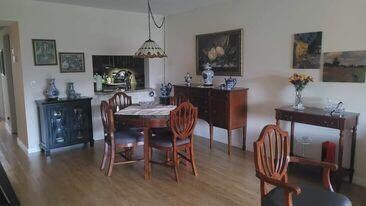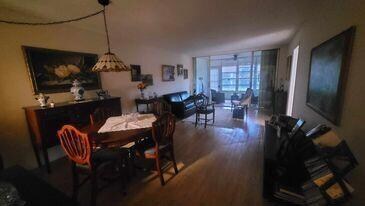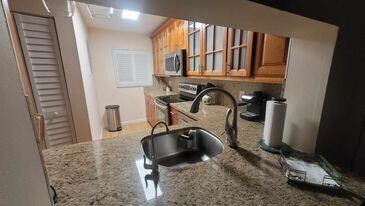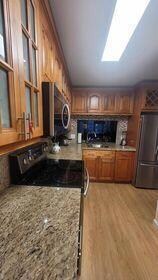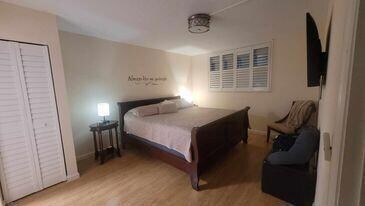
9430 Poinciana Place Unit 104 Davie, FL 33324
Pine Island Ridge NeighborhoodEstimated Value: $222,000 - $253,000
Highlights
- 100 Feet of Waterfront
- Lake View
- Community Pool
- Fox Trail Elementary School Rated A-
- Clubhouse
- Plantation Shutters
About This Home
As of August 20231st floor unit, enclosed patio w/water views, accordion shutters. HOA includes basic cable, water & fumigation. Laminated wood floors throughout. Updated kitchen w/granite counters & SS appliances. No leasing 1st year, 10% down payment in escrow, 650 min credit score. Maintenance $530.16/month. Roof, painting & concrete restoration assessment $74.36/month until April 2042. $175/year food & beverage fee Country Club w/lakeview dining room, sports bar, lighted tennis courts, outdoor swimming pool, golf course. Easy access to I-595, I-75, Turnpike. Minutes from FLL airport, colleges, shops & restaurants.
Last Agent to Sell the Property
Moss & Company Realty Inc License #3399136 Listed on: 07/07/2023
Property Details
Home Type
- Condominium
Est. Annual Taxes
- $1,670
Year Built
- Built in 1978
Lot Details
- 100 Feet of Waterfront
- Lake Front
HOA Fees
- $530 Monthly HOA Fees
Interior Spaces
- 1,100 Sq Ft Home
- 4-Story Property
- Plantation Shutters
- Combination Dining and Living Room
- Lake Views
Kitchen
- Electric Range
- Microwave
- Dishwasher
Flooring
- Laminate
- Tile
Bedrooms and Bathrooms
- 2 Bedrooms
- Walk-In Closet
- 2 Full Bathrooms
Home Security
- Security Lights
- Closed Circuit Camera
Parking
- Guest Parking
- Assigned Parking
Outdoor Features
- Patio
Schools
- Fox Trail Elementary School
- Western High School
Utilities
- Central Heating and Cooling System
- Cable TV Available
Listing and Financial Details
- Assessor Parcel Number 504117ag0040
Community Details
Overview
- Association fees include common areas, cable TV, insurance, laundry, pest control, pool(s), reserve fund, roof, trash, water
- Poinciana 3 Of Pine Islan Subdivision
Amenities
- Clubhouse
- Laundry Facilities
- Community Storage Space
Recreation
- Community Pool
Pet Policy
- Pets Allowed
Security
- Fire and Smoke Detector
Ownership History
Purchase Details
Home Financials for this Owner
Home Financials are based on the most recent Mortgage that was taken out on this home.Purchase Details
Home Financials for this Owner
Home Financials are based on the most recent Mortgage that was taken out on this home.Purchase Details
Home Financials for this Owner
Home Financials are based on the most recent Mortgage that was taken out on this home.Purchase Details
Home Financials for this Owner
Home Financials are based on the most recent Mortgage that was taken out on this home.Purchase Details
Similar Homes in the area
Home Values in the Area
Average Home Value in this Area
Purchase History
| Date | Buyer | Sale Price | Title Company |
|---|---|---|---|
| Baker Vicky | $249,900 | Title Alliance Professionals | |
| Romero Virginia Carmen | $152,000 | Attorney | |
| Achutegui Leonardo Alfredo | $145,000 | Nu World Title Llc | |
| Johnson Robert F | $58,500 | -- | |
| Available Not | $6,428 | -- |
Mortgage History
| Date | Status | Borrower | Loan Amount |
|---|---|---|---|
| Open | Baker Vicky | $224,910 | |
| Previous Owner | Romero Virginia Carmen | $114,000 | |
| Previous Owner | Achutepgui Leonardo Alfredo | $14,500 | |
| Previous Owner | Achutegui Leonardo Alfredo | $108,750 | |
| Previous Owner | Johnson Robert P | $49,391 | |
| Previous Owner | Johnson Robert P | $35,000 | |
| Previous Owner | Johnson Robert P | $64,000 | |
| Previous Owner | Johnson Robert F | $46,800 |
Property History
| Date | Event | Price | Change | Sq Ft Price |
|---|---|---|---|---|
| 08/30/2023 08/30/23 | Sold | $249,900 | 0.0% | $227 / Sq Ft |
| 07/07/2023 07/07/23 | For Sale | $249,900 | +64.4% | $227 / Sq Ft |
| 11/25/2020 11/25/20 | Sold | $152,000 | -2.6% | $138 / Sq Ft |
| 10/26/2020 10/26/20 | Pending | -- | -- | -- |
| 10/15/2020 10/15/20 | For Sale | $156,000 | 0.0% | $142 / Sq Ft |
| 02/07/2020 02/07/20 | Rented | $1,450 | 0.0% | -- |
| 01/08/2020 01/08/20 | Under Contract | -- | -- | -- |
| 11/18/2019 11/18/19 | For Rent | $1,450 | 0.0% | -- |
| 10/03/2017 10/03/17 | Sold | $145,000 | -3.2% | $132 / Sq Ft |
| 08/01/2017 08/01/17 | Pending | -- | -- | -- |
| 07/23/2017 07/23/17 | Price Changed | $149,830 | -2.0% | $136 / Sq Ft |
| 07/10/2017 07/10/17 | For Sale | $152,830 | -- | $139 / Sq Ft |
Tax History Compared to Growth
Tax History
| Year | Tax Paid | Tax Assessment Tax Assessment Total Assessment is a certain percentage of the fair market value that is determined by local assessors to be the total taxable value of land and additions on the property. | Land | Improvement |
|---|---|---|---|---|
| 2025 | $3,699 | $211,200 | $21,120 | $190,080 |
| 2024 | $1,861 | $211,200 | $21,120 | $190,080 |
| 2023 | $1,861 | $118,830 | $0 | $0 |
| 2022 | $1,670 | $115,370 | $0 | $0 |
| 2021 | $1,614 | $112,010 | $0 | $0 |
| 2020 | $1,918 | $127,220 | $12,720 | $114,500 |
| 2019 | $1,975 | $129,130 | $12,910 | $116,220 |
| 2018 | $2,623 | $120,490 | $12,050 | $108,440 |
| 2017 | $733 | $54,840 | $0 | $0 |
| 2016 | $728 | $53,720 | $0 | $0 |
| 2015 | $720 | $53,350 | $0 | $0 |
| 2014 | $728 | $52,930 | $0 | $0 |
| 2013 | -- | $57,690 | $5,770 | $51,920 |
Agents Affiliated with this Home
-
Russell Moss
R
Seller's Agent in 2023
Russell Moss
Moss & Company Realty Inc
(561) 305-8700
1 in this area
332 Total Sales
-
Yvonne Rodriguez
Y
Buyer's Agent in 2023
Yvonne Rodriguez
Keller Williams Realty Consultants
(954) 688-5400
1 in this area
9 Total Sales
-
Cliff Glansen
C
Seller's Agent in 2020
Cliff Glansen
FlatFee.com
(877) 575-5505
4 in this area
2,889 Total Sales
-
Danilo Falla

Seller's Agent in 2020
Danilo Falla
EXP Realty LLC
(954) 649-9216
17 Total Sales
-
G
Buyer's Agent in 2020
Gayle Borden
Coldwell Banker Residential RE
-
Gayle Borden

Buyer's Agent in 2020
Gayle Borden
Coldwell Banker Realty
(954) 525-3355
1 in this area
146 Total Sales
Map
Source: BeachesMLS
MLS Number: R10902578
APN: 50-41-17-AG-0040
- 9430 Poinciana Place Unit 202
- 9430 Poinciana Place Unit 212
- 9420 Poinciana Place Unit 115
- 9420 Poinciana Place Unit 214
- 9420 Poinciana Place Unit 403
- 9420 Poinciana Place Unit 210
- 9410 Poinciana Place Unit 303
- 1524 Whitehall Dr Unit 102
- 9460 Poinciana Place Unit 303
- 1530 Whitehall Dr Unit 204
- 9440 Bldg A Poinciana Place Unit 211
- 9440 Poinciana Place Unit 314
- 9440 Poinciana Place Unit 101
- 9440 Poinciana Place Unit 405
- 9440 Poinciana Place Unit 416
- 9440 Poinciana Place Unit 109
- 9480 Poinciana Place Unit 207
- 9470 Poinciana Place Unit 408
- 9235 Lagoon Place Unit 403
- 9235 Lagoon Place Unit 410
- 9430 Poinciana Place
- 9430 Poinciana Place Unit 312
- 9430 Poinciana Place Unit 106
- 9430 Poinciana Place Unit 207
- 9430 Poinciana Place Unit 101
- 9430 Poinciana Place Unit 307
- 9430 Poinciana Place Unit 401
- 9430 Poinciana Place Unit 108
- 9430 Poinciana Place Unit 416
- 9430 Poinciana Place Unit 407
- 9430 Poinciana Place Unit 412
- 9430 Poinciana Place Unit 201
- 9430 Poinciana Place Unit 205
- 9430 Poinciana Place Unit 211
- 9430 Poinciana Place Unit 114
- 9430 Poinciana Place Unit 402
- 9430 Poinciana Place Unit 316
- 9430 Poinciana Place Unit 104
- 9430 Poinciana Place Unit 105
