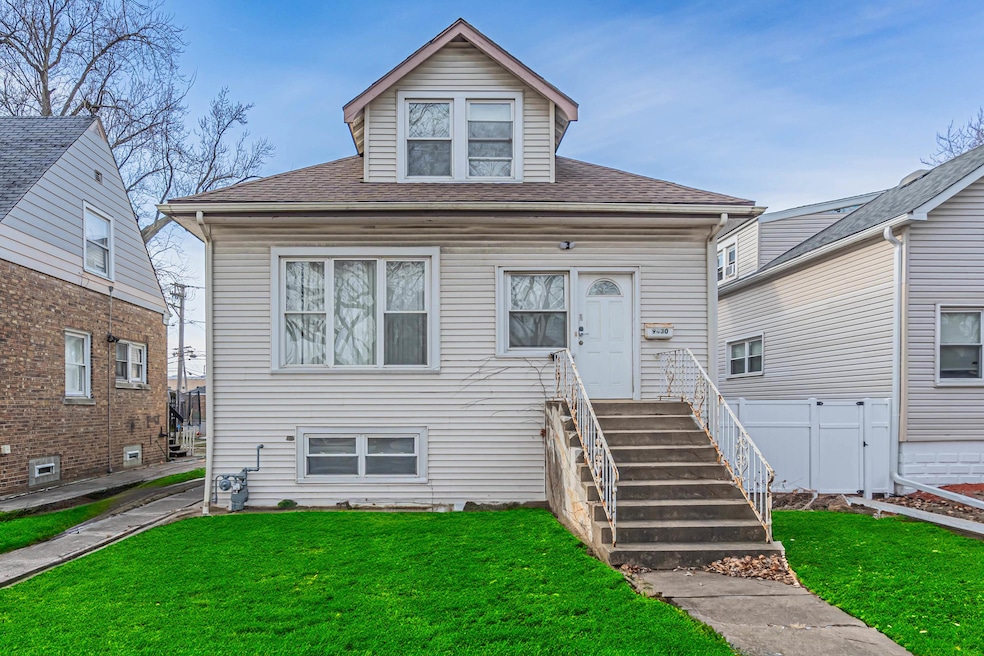
9430 S Utica Ave Evergreen Park, IL 60805
Highlights
- Wood Flooring
- Main Floor Bedroom
- Home Office
- Evergreen Park High School Rated A
- Mud Room
- Stainless Steel Appliances
About This Home
As of February 2025GREAT OPPORTUNITY WITH THIS OVERSIZED 5 BEDROOM 3 BATH HOME! Featuring large room sizes, high ceilings, hardwood floors, eat-in kitchen & plenty of storage. As if 5 bedroom & 3 baths (bath on every level) was not enough, there is also a huge family room, main level office, multiple storage rooms, laundry room, foyer, mudroom, & a study/gym/2nd office/6th bedroom. Check out the attached floor plan! Partially fenced backyard with 2 car garage & concrete side drive off the alley - perfect for boat, RV, etc. A little sweat equity will go a long way! Estate sale & as such, conveyed "as is".
Last Agent to Sell the Property
Berkshire Hathaway HomeServices Chicago License #475077588

Home Details
Home Type
- Single Family
Est. Annual Taxes
- $4,227
Year Built | Renovated
- 1926 | 2000
Lot Details
- Lot Dimensions are 38x128
Parking
- 2 Car Detached Garage
- Parking Included in Price
Home Design
- Frame Construction
Interior Spaces
- 1,757 Sq Ft Home
- 1.5-Story Property
- Mud Room
- Entrance Foyer
- Family Room
- Combination Dining and Living Room
- Home Office
- Storage Room
- Laundry Room
- Utility Room with Study Area
Kitchen
- Range
- Dishwasher
- Stainless Steel Appliances
Flooring
- Wood
- Carpet
- Ceramic Tile
Bedrooms and Bathrooms
- 5 Bedrooms
- 5 Potential Bedrooms
- Main Floor Bedroom
- Walk-In Closet
- In-Law or Guest Suite
- Bathroom on Main Level
- 3 Full Bathrooms
Finished Basement
- Basement Fills Entire Space Under The House
- Exterior Basement Entry
- Finished Basement Bathroom
Schools
- Evergreen Park High School
Utilities
- Forced Air Heating and Cooling System
- Heating System Uses Natural Gas
- Lake Michigan Water
Listing and Financial Details
- Senior Tax Exemptions
- Homeowner Tax Exemptions
Ownership History
Purchase Details
Home Financials for this Owner
Home Financials are based on the most recent Mortgage that was taken out on this home.Purchase Details
Purchase Details
Home Financials for this Owner
Home Financials are based on the most recent Mortgage that was taken out on this home.Map
Similar Homes in the area
Home Values in the Area
Average Home Value in this Area
Purchase History
| Date | Type | Sale Price | Title Company |
|---|---|---|---|
| Warranty Deed | $270,000 | None Listed On Document | |
| Warranty Deed | $50,000 | -- | |
| Interfamily Deed Transfer | -- | -- |
Mortgage History
| Date | Status | Loan Amount | Loan Type |
|---|---|---|---|
| Open | $256,500 | New Conventional | |
| Previous Owner | $63,000 | Credit Line Revolving | |
| Previous Owner | $156,500 | Fannie Mae Freddie Mac | |
| Previous Owner | $163,200 | Unknown | |
| Previous Owner | $86,665 | Purchase Money Mortgage |
Property History
| Date | Event | Price | Change | Sq Ft Price |
|---|---|---|---|---|
| 02/10/2025 02/10/25 | Sold | $270,000 | -1.8% | $154 / Sq Ft |
| 01/17/2025 01/17/25 | Pending | -- | -- | -- |
| 01/10/2025 01/10/25 | For Sale | $275,000 | -- | $157 / Sq Ft |
Tax History
| Year | Tax Paid | Tax Assessment Tax Assessment Total Assessment is a certain percentage of the fair market value that is determined by local assessors to be the total taxable value of land and additions on the property. | Land | Improvement |
|---|---|---|---|---|
| 2024 | $4,227 | $24,000 | $3,333 | $20,667 |
| 2023 | $4,227 | $24,000 | $3,333 | $20,667 |
| 2022 | $4,227 | $16,838 | $2,857 | $13,981 |
| 2021 | $4,145 | $16,838 | $2,857 | $13,981 |
| 2020 | $6,197 | $16,838 | $2,857 | $13,981 |
| 2019 | $3,620 | $15,493 | $2,619 | $12,874 |
| 2018 | $4,589 | $15,493 | $2,619 | $12,874 |
| 2017 | $4,535 | $15,493 | $2,619 | $12,874 |
| 2016 | $4,334 | $13,445 | $2,142 | $11,303 |
| 2015 | $4,293 | $13,445 | $2,142 | $11,303 |
| 2014 | $4,211 | $13,445 | $2,142 | $11,303 |
| 2013 | $4,553 | $15,377 | $2,142 | $13,235 |
Source: Midwest Real Estate Data (MRED)
MLS Number: 12268320
APN: 24-01-324-026-0000
- 9427 S Utica Ave
- 9520 S Sacramento Ave
- 9310 S Albany Ave
- 9545 S Kedzie Ave Unit A1J
- 3048 W 96th Place
- 9602 S Troy Ave
- 9332 S Francisco Ave
- 9549 S Richmond Ave
- 9311 S Richmond Ave
- 9237 S Utica Ave
- 3043 W 96th Place
- 9514 S Sawyer Ave
- 9214 S Sacramento Ave
- 9205 S Albany Ave
- 9317 S Spaulding Ave
- 9656 S Utica Ave
- 9331 S Turner Ave
- 2724 W 96th Place
- 9535 S Fairfield Ave
- 9100 S Kedzie Ave
