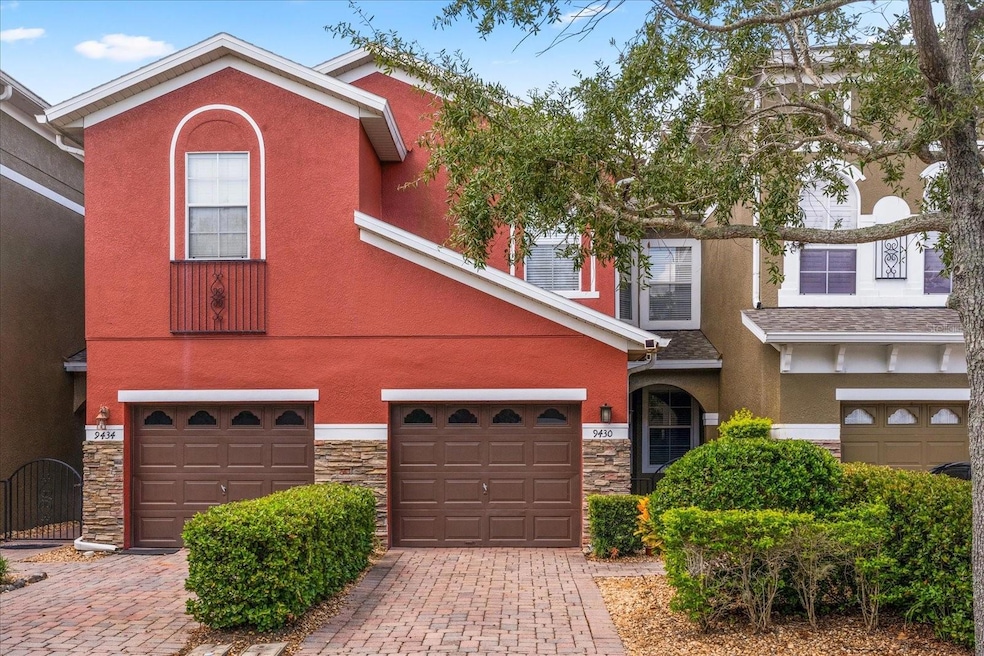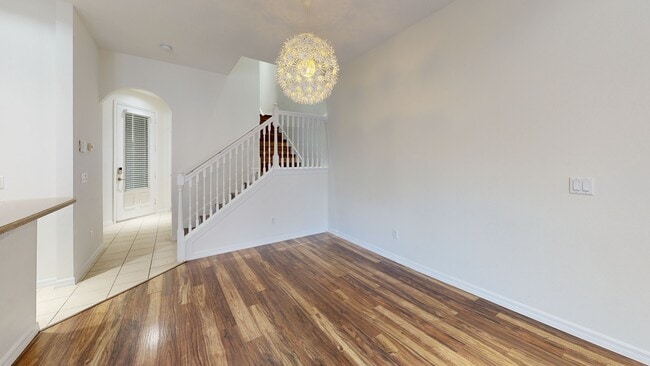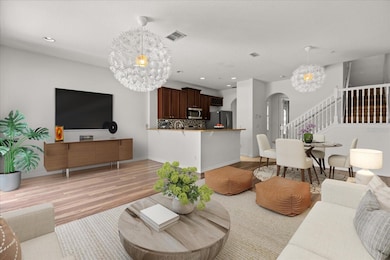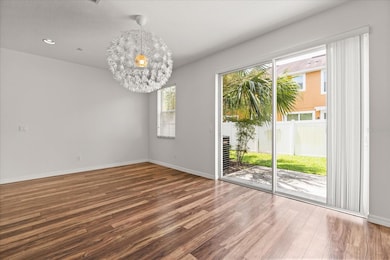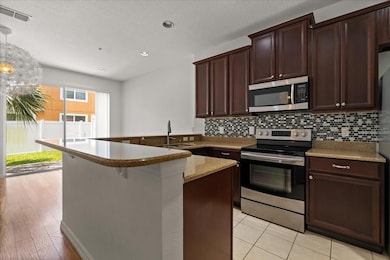
9430 Tawnyberry St Orlando, FL 32832
LaVina NeighborhoodEstimated payment $2,590/month
Highlights
- Fitness Center
- In Ground Pool
- Clubhouse
- Northlake Park Community School Rated A
- Gated Community
- 1-minute walk to Nona Preserve Recreation Area
About This Home
Seller Motivated! Discover chic, effortless living in this stylish SMART townhome in the sought-after Nona Preserve community. From the moment you arrive, you’ll appreciate the inviting curb appeal with stone accents, manicured landscaping, paver driveway, and gated front entry that create a warm welcome home. Step inside to find designer touches and smart home features throughout, making everyday living seamless and enjoyable. The spacious living room offers beautiful laminate wood flooring and is pre-wired for surround sound, setting the stage for cozy nights in or entertaining friends. Flow easily into the gourmet kitchen, where you’ll find quartz countertops, 42” cabinets with a wine rack, a tile backsplash, stainless steel Samsung appliances, a new dishwasher, a pantry, and a breakfast bar perfect for casual dining. Upstairs, your owner’s suite offers a tranquil retreat with tray ceilings, a walk-in closet, and a spa-like ensuite bath featuring a dual-sink vanity, glass shower, and separate soaking tub. Two additional spacious bedrooms with plush carpeting and large closets provide flexibility for guests, a home office, or a creative space, while the upstairs laundry room with front-load Samsung washer and dryer adds to your convenience.Enjoy Florida’s year-round sunshine in your private outdoor space with a concrete patio and green space for morning coffee or evening relaxation. This home is equipped with a WINK HUB system, Seawave smart switches, Legrand designer outlets, Ring doorbell, Smart Lock, security cameras, and a smart garage opener, giving you control and peace of mind at your fingertips. Nona Preserve’s prime location across from Lake Nona Village places shopping, dining, and daily conveniences just steps away. You’re also minutes from the 417, 528, Orlando International Airport, Medical City, and a short drive to Disney and Central Florida’s best attractions. Don’t miss the opportunity to make this elegant, move-in-ready SMART home yours. Schedule your private tour today and experience the lifestyle you deserve in Lake Nona.
Listing Agent
KELLER WILLIAMS REALTY AT THE PARKS Brokerage Phone: 407-629-4420 License #3309929 Listed on: 07/18/2025

Co-Listing Agent
KELLER WILLIAMS REALTY AT THE PARKS Brokerage Phone: 407-629-4420 License #3401318
Townhouse Details
Home Type
- Townhome
Est. Annual Taxes
- $6,525
Year Built
- Built in 2007
Lot Details
- 1,900 Sq Ft Lot
- Northeast Facing Home
- Irrigation Equipment
HOA Fees
- $250 Monthly HOA Fees
Parking
- 1 Car Attached Garage
Home Design
- Traditional Architecture
- Bi-Level Home
- Slab Foundation
- Frame Construction
- Shingle Roof
- Block Exterior
Interior Spaces
- 1,519 Sq Ft Home
- Tray Ceiling
- Ceiling Fan
- Sliding Doors
- Family Room Off Kitchen
- Living Room
- Breakfast Room
- Dining Room
- Inside Utility
- Security System Owned
Kitchen
- Eat-In Kitchen
- Breakfast Bar
- Range
- Microwave
- Dishwasher
- Disposal
Flooring
- Carpet
- Laminate
- Ceramic Tile
Bedrooms and Bathrooms
- 3 Bedrooms
- Primary Bedroom Upstairs
- Walk-In Closet
Laundry
- Laundry in unit
- Dryer
- Washer
Outdoor Features
- In Ground Pool
- Deck
- Patio
- Porch
Schools
- Northlake Park Community Elementary School
- Lake Nona Middle School
- Lake Nona High School
Utilities
- Central Heating and Cooling System
- Thermostat
- Underground Utilities
- Cable TV Available
Listing and Financial Details
- Visit Down Payment Resource Website
- Legal Lot and Block 138 / 1
- Assessor Parcel Number 06-24-31-4752-01-380
- $496 per year additional tax assessments
Community Details
Overview
- Association fees include pool, ground maintenance, recreational facilities
- Great Communities/Ellen Crouser Association, Phone Number (407) 647-2622
- Lake Nona Preserve Subdivision
- The community has rules related to deed restrictions
Amenities
- Clubhouse
- Community Mailbox
Recreation
- Community Playground
- Fitness Center
- Community Pool
Pet Policy
- Pets Allowed
Security
- Gated Community
- Fire and Smoke Detector
- Fire Sprinkler System
Matterport 3D Tour
Floorplans
Map
Home Values in the Area
Average Home Value in this Area
Tax History
| Year | Tax Paid | Tax Assessment Tax Assessment Total Assessment is a certain percentage of the fair market value that is determined by local assessors to be the total taxable value of land and additions on the property. | Land | Improvement |
|---|---|---|---|---|
| 2025 | $6,525 | $313,030 | $65,000 | $248,030 |
| 2024 | $6,057 | $313,030 | $65,000 | $248,030 |
| 2023 | $6,057 | $316,443 | $65,000 | $251,443 |
| 2022 | $5,353 | $252,595 | $60,000 | $192,595 |
| 2021 | $4,121 | $192,129 | $50,000 | $142,129 |
| 2020 | $3,911 | $188,223 | $45,000 | $143,223 |
| 2019 | $4,144 | $189,318 | $45,000 | $144,318 |
| 2018 | $4,014 | $180,485 | $40,000 | $140,485 |
| 2017 | $3,866 | $170,993 | $20,000 | $150,993 |
| 2016 | $3,837 | $166,394 | $20,000 | $146,394 |
| 2015 | $2,913 | $156,408 | $20,000 | $136,408 |
| 2014 | $3,626 | $150,125 | $20,000 | $130,125 |
Property History
| Date | Event | Price | List to Sale | Price per Sq Ft | Prior Sale |
|---|---|---|---|---|---|
| 11/26/2025 11/26/25 | Price Changed | $340,000 | -1.3% | $224 / Sq Ft | |
| 10/24/2025 10/24/25 | Price Changed | $344,500 | -1.0% | $227 / Sq Ft | |
| 08/22/2025 08/22/25 | Price Changed | $348,000 | -2.8% | $229 / Sq Ft | |
| 07/18/2025 07/18/25 | For Sale | $358,000 | +10.2% | $236 / Sq Ft | |
| 12/13/2021 12/13/21 | Sold | $325,000 | +1.6% | $214 / Sq Ft | View Prior Sale |
| 11/13/2021 11/13/21 | Pending | -- | -- | -- | |
| 11/08/2021 11/08/21 | For Sale | $320,000 | -- | $211 / Sq Ft |
Purchase History
| Date | Type | Sale Price | Title Company |
|---|---|---|---|
| Warranty Deed | $325,000 | Fidelity Natl Ttl Of Fl Inc | |
| Special Warranty Deed | $112,000 | Attorney | |
| Quit Claim Deed | -- | Watson Title Ins Agency Inc | |
| Interfamily Deed Transfer | -- | Multiple | |
| Special Warranty Deed | $249,900 | Multiple |
Mortgage History
| Date | Status | Loan Amount | Loan Type |
|---|---|---|---|
| Open | $243,750 | New Conventional | |
| Previous Owner | $106,400 | New Conventional | |
| Previous Owner | $187,417 | Purchase Money Mortgage |
About the Listing Agent

Emily Armstrong's journey in the realm of real estate began in the heart of California, where her father's brokerage provided the backdrop for her early education in the industry. Growing up surrounded by the ins and outs of real estate, Emily developed a passion that would shape her future. After graduating high school, she ventured from Yucca Valley, CA, to Las Vegas, where she pursued a Bachelor's in Business Accounting at the University of Nevada, Las Vegas.
During her academic
Emily's Other Listings
Source: Stellar MLS
MLS Number: O6328374
APN: 06-2431-4752-01-380
- 9539 Silver Buttonwood St
- 9464 Tawnyberry St
- 9575 Silver Buttonwood St
- 9532 Silver Buttonwood St
- 9454 Silver Buttonwood St
- 9450 Silver Buttonwood St
- 9446 Silver Buttonwood St
- 9637 Silver Buttonwood St
- 9434 Silver Buttonwood St
- 9244 Sweet Maple Ave
- 9228 Cardinal Meadow Trail
- 10007 Ians Ridge Rd
- 9141 Camden Gardens St
- 9624 Bryanston Dr
- 9952 Fenrose Terrace
- 9436 Walnut Crest Dr
- 9743 Covent Garden Dr
- 9797 Portofino Dr
- 9932 Caroline Park Dr
- 9267 Black Hawk Ct
- 9460 Tawnyberry St
- 9403 Tawnyberry St
- 9528 Silver Buttonwood St
- 9363 Strongbark Ln
- 9339 Cherry Palm Ln
- 9300 Northlake Pkwy
- 9401 Leland Dr
- 9656 Bryanston Dr
- 9131 Kensington Row Ct
- 9988 Fenrose Terrace
- 9985 Cypress Vine Dr
- 10016 Caroline Park Dr
- 9955 Shadow Creek Dr
- 9100 Dowden Rd
- 9799 Covent Garden Dr
- 9433 Candice Ct
- 9332 Monterey Bay Dr
- 9361 Monterey Bay Dr
- 8810 Albury Dr
- 9836 Old Patina Way
