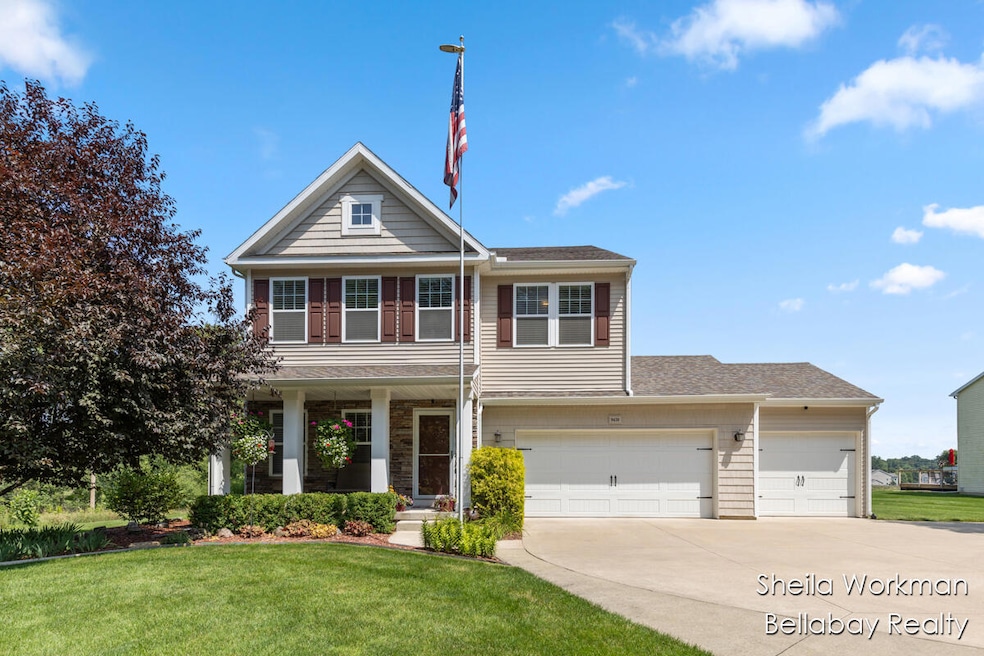
Estimated payment $3,386/month
Highlights
- Second Garage
- 2.24 Acre Lot
- 3 Car Attached Garage
- Dutton Elementary School Rated A
- Traditional Architecture
- Patio
About This Home
Beautiful 4 bedroom, 3.5 bath, 3 stall home in the Caledonia School District. This immaculately kept home has so much to offer. It sets on just over a 2 acres with a 14x28 outbuilding. As you walk thru the home you will see beautiful wainscoting, crown molding, walk in closets and plenty of storage areas. The main floor consists of a den/office, living room, dining room, kitchen and 1/2 bath. The 2nd level has all of your bedrooms, bonus area with custom built storage along one wall, 2 full baths and laundry room.
The lower daylight basement is also finished with a large entertaining area,1 more full bath and tons of storage areas. The exterior of the home includes a 3 stall attached garage w/garage door openers and a beautiful patio out the back. You won't want to miss this one!!
Open House Schedule
-
Sunday, August 10, 202511:30 am to 1:30 pm8/10/2025 11:30:00 AM +00:008/10/2025 1:30:00 PM +00:00Add to Calendar
Home Details
Home Type
- Single Family
Est. Annual Taxes
- $4,508
Year Built
- Built in 2013
Lot Details
- 2.24 Acre Lot
- Lot Dimensions are 212x631x99x682
- Property has an invisible fence for dogs
- Level Lot
- Property is zoned RR, RR
Parking
- 3 Car Attached Garage
- Second Garage
- Garage Door Opener
Home Design
- Traditional Architecture
- Vinyl Siding
Interior Spaces
- 3,800 Sq Ft Home
- 2-Story Property
- Ceiling Fan
Kitchen
- Range
- Microwave
- Dishwasher
- Kitchen Island
- Disposal
Flooring
- Carpet
- Laminate
Bedrooms and Bathrooms
- 4 Bedrooms
Laundry
- Laundry Room
- Laundry on upper level
- Dryer
- Washer
Finished Basement
- Basement Fills Entire Space Under The House
- Sump Pump
- Natural lighting in basement
Utilities
- Forced Air Heating and Cooling System
- Heating System Uses Natural Gas
- Well
- Water Softener is Owned
- Septic System
- High Speed Internet
Additional Features
- Patio
- Mineral Rights Excluded
Map
Home Values in the Area
Average Home Value in this Area
Tax History
| Year | Tax Paid | Tax Assessment Tax Assessment Total Assessment is a certain percentage of the fair market value that is determined by local assessors to be the total taxable value of land and additions on the property. | Land | Improvement |
|---|---|---|---|---|
| 2025 | $3,057 | $223,300 | $0 | $0 |
| 2024 | $3,057 | $203,600 | $0 | $0 |
| 2023 | $4,169 | $181,100 | $0 | $0 |
| 2022 | $4,030 | $167,400 | $0 | $0 |
| 2021 | $3,948 | $156,000 | $0 | $0 |
| 2020 | $2,691 | $150,800 | $0 | $0 |
| 2019 | $386,106 | $145,900 | $0 | $0 |
| 2018 | $3,791 | $141,700 | $0 | $0 |
| 2017 | $3,626 | $134,500 | $0 | $0 |
| 2016 | $3,489 | $128,200 | $0 | $0 |
| 2015 | $3,402 | $128,200 | $0 | $0 |
| 2013 | -- | $14,900 | $0 | $0 |
Property History
| Date | Event | Price | Change | Sq Ft Price |
|---|---|---|---|---|
| 08/07/2025 08/07/25 | For Sale | $549,900 | +133.1% | $145 / Sq Ft |
| 08/30/2013 08/30/13 | Sold | $235,900 | 0.0% | $73 / Sq Ft |
| 05/31/2013 05/31/13 | Pending | -- | -- | -- |
| 04/18/2013 04/18/13 | For Sale | $235,900 | -- | $73 / Sq Ft |
Purchase History
| Date | Type | Sale Price | Title Company |
|---|---|---|---|
| Warranty Deed | $235,900 | None Available | |
| Deed | -- | None Available | |
| Deed In Lieu Of Foreclosure | -- | None Available |
Mortgage History
| Date | Status | Loan Amount | Loan Type |
|---|---|---|---|
| Open | $192,089 | Future Advance Clause Open End Mortgage | |
| Closed | $224,105 | New Conventional | |
| Previous Owner | $154,768 | Construction | |
| Previous Owner | $562,500 | Future Advance Clause Open End Mortgage |
Similar Homes in Alto, MI
Source: Southwestern Michigan Association of REALTORS®
MLS Number: 25039682
APN: 41-23-26-297-001
- 7769 96th St SE
- 10310 E Rivershore Dr SE
- 9250 Vincent Ave SE
- 10188 Whitneyville Ave SE
- 10011 E Rivershore Dr SE
- 10159 E Rivershore Dr SE
- 7711 96th St SE
- 9520 Alaska Ave SE
- 8300 Arapaho Trail SE
- 9337 Andrew Farms Dr
- 7701 Sunset Ct SE
- 9251 Alaska Ave SE
- 8477 84th St SE
- 9601 92nd St SE
- 10621 Sun da Go Dr SE
- 10555 Riverdale Rd
- 9434 84th St SE
- 8041 Therese Ct SE Unit 83
- 7751 Austinridge Dr SE
- 7699 Austinridge Dr SE Unit 17
- 8522 Jasonville Ct SE Unit 8522
- 301 S Maple St SE
- 215 S Maple St SE
- 245 Kinsey St SE
- 7635 Sandy Hollow Ln SE
- 811 W Main St
- 5012 Verdure Pkwy
- 6020 W Fieldstone Hills Dr SE
- 3500-3540 60th St
- 5425 East Paris Ave SE
- 3910 Old Elm Dr SE
- 5985 Cascade Ridge SE
- 2697 Mohican Ave SE
- 4243 Forest Creek Ct SE
- 4552 Hunters Ridge Dr SE
- 1695 Bloomfield Dr SE
- 4260 Hidden Lakes Dr SE
- 3300 East Paris Ave SE
- 4550 N Breton Ct SE
- 4705 N Breton Ct SE






