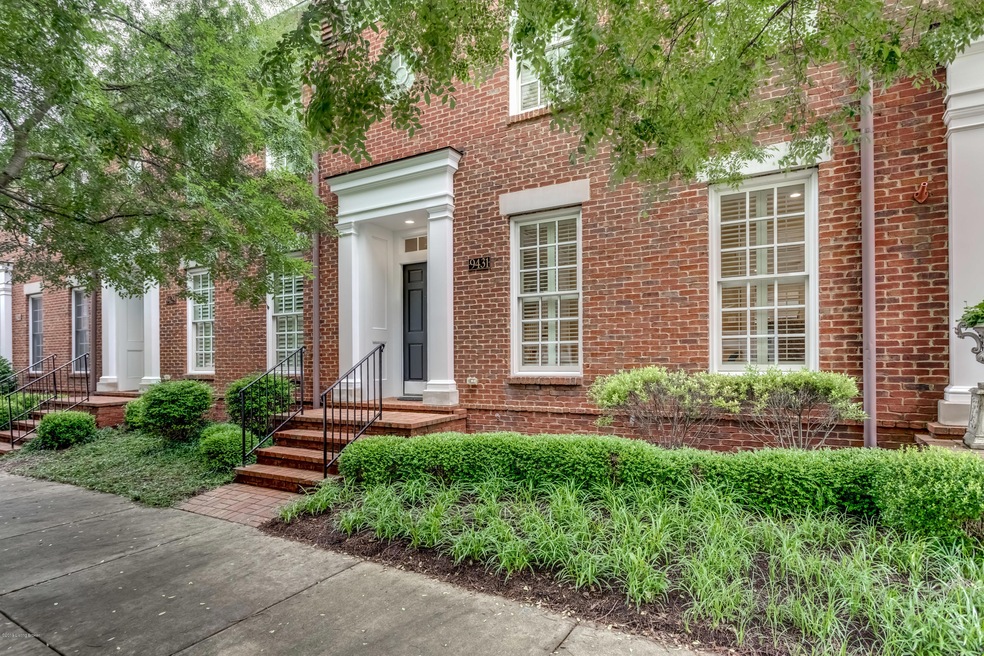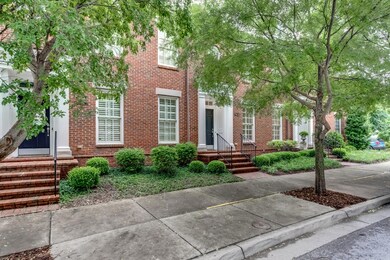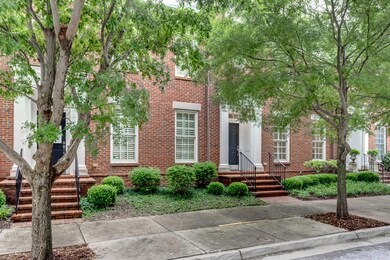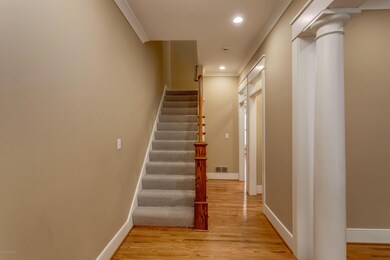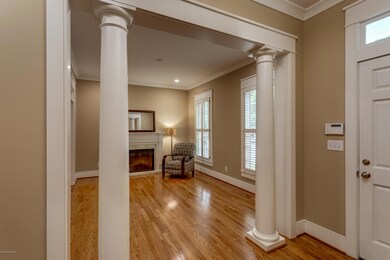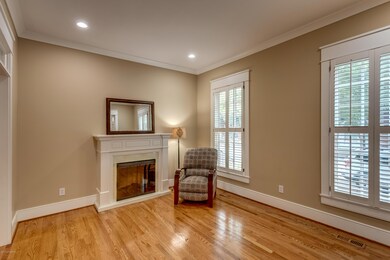
9431 Norton Commons Blvd Prospect, KY 40059
Highlights
- 1 Fireplace
- 2 Car Detached Garage
- Forced Air Heating and Cooling System
- Norton Elementary School Rated A-
- Patio
- 3-minute walk to Jimson Play Park
About This Home
As of June 2023Welcome to 9431 Norton Commons Blvd! This lovely home places you in the center of this unique community, close to the restaurants, boutiques, salons, parks and swimming pools that define the Norton Commons lifestyle. What makes this home truly unique is the absolutely gorgeous, private fenced courtyard that creates a peaceful oasis perfect for relaxing or entertaining. Entering the home it is easy to see and feel the quality of the finishes starting with the beautiful front door, the gorgeous hardwood floors, outstanding wood trim detail, stunning plantation shutters and the gourmet kitchen featuring a Viking range. The main level offers an open floor plan featuring a spacious dining room with a fireplace, a Butler's pantry with a bar sink, and an open design between the family room and gourmet kitchen with gas Viking range and hood, granite countertops and easy access to the courtyard area. Beautifully designed cabinetry and a built-in entertainment center in the family room provide excellent storage and media options.
The upstairs owner's suite features a spacious bedroom, an elegant bath and an oversized closet. Both of the upstairs additional bedrooms are spacious with the second bath conveniently located to both rooms. The lower level offers wonderful spaces, an oversized family room, lots of built-in storage, a flex room that could function as an office/exercise area or playroom and an amazing bathroom with steam shower that features a rain head shower. A large two car garage provides extensive storage opportunities with floor to ceiling storage shelves. Additionally, there is a built-in safe and the sellers are offering 1 year HSA home warranty. This is a wonderful opportunity to live in Norton Commons and enjoy the festivals, community events and concerts at the amphitheater as well as close proximity to major interstates, medical facilities, churches, schools and fantastic YMCA facility.
Schedule your private tour today!
Last Agent to Sell the Property
Jeffrey Greenberg
Coldwell Banker McMahan Listed on: 06/13/2019
Co-Listed By
Pamela Shover
Coldwell Banker McMahan
Home Details
Home Type
- Single Family
Est. Annual Taxes
- $6,430
Year Built
- Built in 2005
Parking
- 2 Car Detached Garage
Home Design
- Brick Exterior Construction
- Poured Concrete
- Shingle Roof
Interior Spaces
- 2-Story Property
- 1 Fireplace
- Basement
Bedrooms and Bathrooms
- 3 Bedrooms
Outdoor Features
- Patio
Utilities
- Forced Air Heating and Cooling System
- Heating System Uses Natural Gas
Community Details
- Property has a Home Owners Association
- Norton Commons Subdivision
Listing and Financial Details
- Legal Lot and Block 0047 / 3876
- Seller Concessions Offered
Ownership History
Purchase Details
Home Financials for this Owner
Home Financials are based on the most recent Mortgage that was taken out on this home.Purchase Details
Home Financials for this Owner
Home Financials are based on the most recent Mortgage that was taken out on this home.Purchase Details
Purchase Details
Purchase Details
Purchase Details
Home Financials for this Owner
Home Financials are based on the most recent Mortgage that was taken out on this home.Purchase Details
Home Financials for this Owner
Home Financials are based on the most recent Mortgage that was taken out on this home.Similar Homes in Prospect, KY
Home Values in the Area
Average Home Value in this Area
Purchase History
| Date | Type | Sale Price | Title Company |
|---|---|---|---|
| Warranty Deed | $415,000 | Mattingly Ford Ttl Svcs Llc | |
| Warranty Deed | $360,000 | Metro Title | |
| Warranty Deed | $360,000 | Metro Title | |
| Interfamily Deed Transfer | -- | None Available | |
| Warranty Deed | $350,000 | None Available | |
| Interfamily Deed Transfer | -- | None Available | |
| Warranty Deed | $337,000 | None Available | |
| Deed | $40,900 | None Available |
Mortgage History
| Date | Status | Loan Amount | Loan Type |
|---|---|---|---|
| Open | $407,300 | New Conventional | |
| Closed | $394,250 | New Conventional | |
| Previous Owner | $367,740 | VA | |
| Previous Owner | $200,000 | Unknown | |
| Previous Owner | $100,000 | Credit Line Revolving | |
| Previous Owner | $200,000 | Purchase Money Mortgage | |
| Previous Owner | $264,000 | Construction |
Property History
| Date | Event | Price | Change | Sq Ft Price |
|---|---|---|---|---|
| 06/28/2023 06/28/23 | Sold | $565,000 | -1.7% | $187 / Sq Ft |
| 04/20/2023 04/20/23 | For Sale | $575,000 | +38.6% | $190 / Sq Ft |
| 09/04/2019 09/04/19 | Sold | $415,000 | +0.2% | $141 / Sq Ft |
| 07/31/2019 07/31/19 | For Sale | $414,000 | 0.0% | $141 / Sq Ft |
| 07/28/2019 07/28/19 | Pending | -- | -- | -- |
| 07/27/2019 07/27/19 | Price Changed | $414,000 | -4.3% | $141 / Sq Ft |
| 07/12/2019 07/12/19 | Price Changed | $432,500 | -1.4% | $147 / Sq Ft |
| 06/13/2019 06/13/19 | For Sale | $438,500 | +21.8% | $149 / Sq Ft |
| 03/24/2014 03/24/14 | Sold | $360,000 | -2.0% | $118 / Sq Ft |
| 02/13/2014 02/13/14 | Pending | -- | -- | -- |
| 02/06/2014 02/06/14 | For Sale | $367,500 | -- | $121 / Sq Ft |
Tax History Compared to Growth
Tax History
| Year | Tax Paid | Tax Assessment Tax Assessment Total Assessment is a certain percentage of the fair market value that is determined by local assessors to be the total taxable value of land and additions on the property. | Land | Improvement |
|---|---|---|---|---|
| 2024 | $6,430 | $565,000 | $66,080 | $498,920 |
| 2023 | $5,513 | $476,050 | $66,080 | $409,970 |
| 2022 | $5,532 | $415,000 | $47,570 | $367,430 |
| 2021 | $5,208 | $415,000 | $47,570 | $367,430 |
| 2020 | $4,781 | $415,000 | $47,570 | $367,430 |
| 2019 | $4,198 | $371,910 | $47,570 | $324,340 |
| 2018 | $3,981 | $371,910 | $47,570 | $324,340 |
| 2017 | $3,903 | $371,910 | $47,570 | $324,340 |
| 2013 | $3,500 | $350,000 | $40,900 | $309,100 |
Agents Affiliated with this Home
-
TJ Hollinden

Seller's Agent in 2023
TJ Hollinden
EXP Realty LLC
(502) 410-9599
2 in this area
57 Total Sales
-
Tim Hollinden

Seller Co-Listing Agent in 2023
Tim Hollinden
EXP Realty LLC
(502) 429-3866
3 in this area
166 Total Sales
-

Buyer's Agent in 2023
Mark Naber
Redfin
(502) 777-7617
-
J
Seller's Agent in 2019
Jeffrey Greenberg
Coldwell Banker McMahan
-
P
Seller Co-Listing Agent in 2019
Pamela Shover
Coldwell Banker McMahan
Map
Source: Metro Search (Greater Louisville Association of REALTORS®)
MLS Number: 1534775
APN: 367600470000
- 10726 Impatiens St
- 9410 Norton Commons Blvd
- 9414 Indian Pipe Ln
- 10614 Meeting St Unit Lot 318
- 10808 Meeting St
- 9502 Gerardia Ln
- 10900 Meeting St
- 10606 Kings Crown Dr
- 11008 Kings Crown Dr
- 8909 Dolls Eyes St
- 10910 Kings Crown Dr
- 9205 Bergamot Dr
- 9144 Cranesbill Trace
- 5414 Killinur Dr
- 10918 Monkshood Dr Unit 102
- 11004 Meeting St
- 6139 Mistflower Cir
- 8912 Butterweed Ct
- 11000 Monkshood Dr
- 11006 Monkshood Dr
