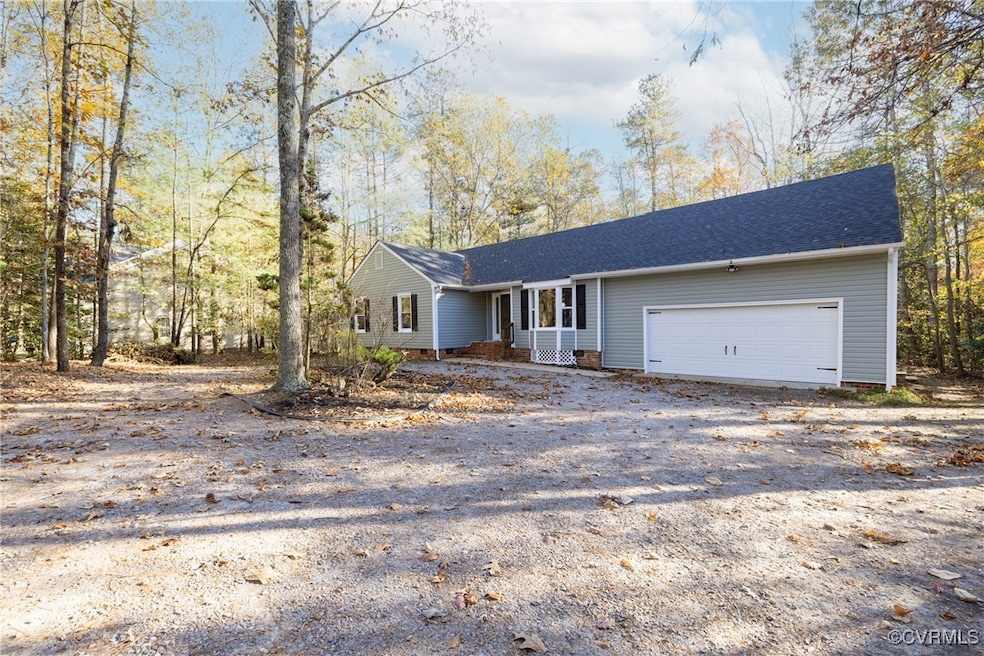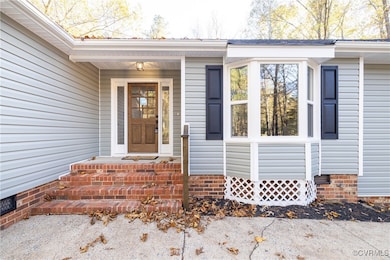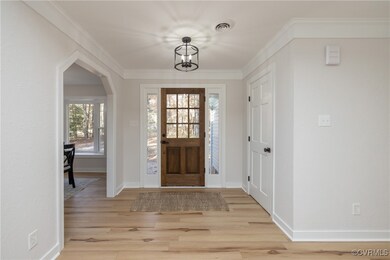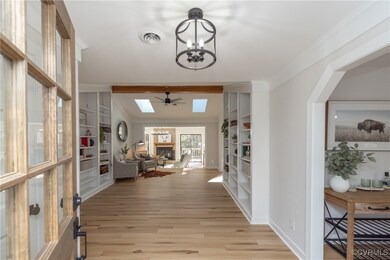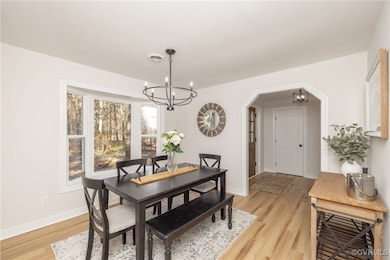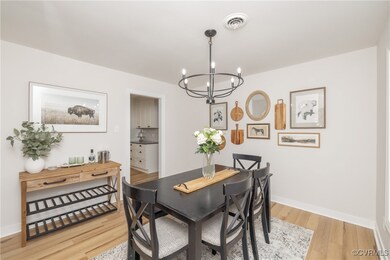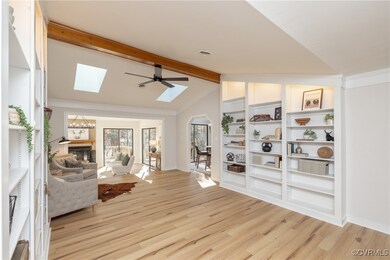
9431 Oak River Dr W South Chesterfield, VA 23803
South Chesterfield County NeighborhoodHighlights
- Deck
- Breakfast Area or Nook
- Circular Driveway
- Granite Countertops
- Beamed Ceilings
- 2 Car Direct Access Garage
About This Home
As of December 2024Property address is eligible for 100% USDA Financing! Welcome to 9431 W Oak River Drive in the Eagle Cove neighborhood of South Chesterfield. Step inside this hidden gem located on 1.5 acres just a stone's throw away from the Appomattox River. This gorgeously updated 2,369 sq ft, 4 bedroom, 3 full bathroom home with an attached 2-car garage offers new vinyl siding, new dimensional roof, new gutters, several new replacement windows, Hickory Brown luxury vinyl plank flooring throughout entire first floor, dual laundry hook-ups located in hallway closet and in garage, 1st and 2nd Floor Primary Bedroom Suites, custom white kitchen cabinetry, marble backsplash, single-basin white farmhouse-style sink, beautiful granite countertops, new GE SS appliances, freshly painted interior, massive back deck perfect for entertaining, new front door...the list goes on and on. There is so much character and natural light. Do not miss your opportunity to own this stunning property located on a large, private lot in a wonderful neighborhood!
Last Agent to Sell the Property
United Real Estate Richmond License #0225219866 Listed on: 11/03/2024

Home Details
Home Type
- Single Family
Est. Annual Taxes
- $3,182
Year Built
- Built in 1989
Lot Details
- 1.54 Acre Lot
- Cul-De-Sac
- Zoning described as R15
Parking
- 2 Car Direct Access Garage
- Oversized Parking
- Garage Door Opener
- Circular Driveway
- Off-Street Parking
Home Design
- Brick Exterior Construction
- Frame Construction
- Shingle Roof
- Vinyl Siding
Interior Spaces
- 2,369 Sq Ft Home
- 1-Story Property
- Beamed Ceilings
- Ceiling Fan
- Skylights
- Wood Burning Fireplace
- Fireplace Features Masonry
- Dining Area
- Crawl Space
Kitchen
- Breakfast Area or Nook
- Eat-In Kitchen
- Induction Cooktop
- Stove
- <<microwave>>
- Dishwasher
- Granite Countertops
- Disposal
Flooring
- Partially Carpeted
- Vinyl
Bedrooms and Bathrooms
- 4 Bedrooms
- En-Suite Primary Bedroom
- Walk-In Closet
- 3 Full Bathrooms
- Double Vanity
Accessible Home Design
- Accessible Bedroom
Outdoor Features
- Deck
- Rear Porch
Schools
- Matoaca Elementary And Middle School
- Matoaca High School
Utilities
- Central Air
- Heating System Uses Natural Gas
- Heat Pump System
- Gas Water Heater
- Septic Tank
Community Details
- Eagle Cove Subdivision
Listing and Financial Details
- Tax Lot 12
- Assessor Parcel Number 760-61-06-55-100-000
Ownership History
Purchase Details
Home Financials for this Owner
Home Financials are based on the most recent Mortgage that was taken out on this home.Purchase Details
Home Financials for this Owner
Home Financials are based on the most recent Mortgage that was taken out on this home.Similar Homes in South Chesterfield, VA
Home Values in the Area
Average Home Value in this Area
Purchase History
| Date | Type | Sale Price | Title Company |
|---|---|---|---|
| Deed | $435,000 | Sage Title | |
| Deed | $435,000 | Sage Title | |
| Deed | $252,500 | None Listed On Document |
Mortgage History
| Date | Status | Loan Amount | Loan Type |
|---|---|---|---|
| Open | $413,250 | New Conventional | |
| Closed | $413,250 | New Conventional | |
| Previous Owner | $292,500 | Credit Line Revolving | |
| Previous Owner | $162,500 | New Conventional |
Property History
| Date | Event | Price | Change | Sq Ft Price |
|---|---|---|---|---|
| 12/16/2024 12/16/24 | Sold | $435,000 | 0.0% | $184 / Sq Ft |
| 11/16/2024 11/16/24 | Pending | -- | -- | -- |
| 11/13/2024 11/13/24 | For Sale | $435,000 | +72.3% | $184 / Sq Ft |
| 09/27/2024 09/27/24 | Sold | $252,500 | -15.6% | $107 / Sq Ft |
| 09/04/2024 09/04/24 | Pending | -- | -- | -- |
| 09/03/2024 09/03/24 | For Sale | $299,000 | -- | $126 / Sq Ft |
Tax History Compared to Growth
Tax History
| Year | Tax Paid | Tax Assessment Tax Assessment Total Assessment is a certain percentage of the fair market value that is determined by local assessors to be the total taxable value of land and additions on the property. | Land | Improvement |
|---|---|---|---|---|
| 2025 | $3,276 | $365,300 | $71,100 | $294,200 |
| 2024 | $3,276 | $353,500 | $71,100 | $282,400 |
| 2023 | $3,011 | $330,900 | $71,100 | $259,800 |
| 2022 | $2,680 | $291,300 | $66,100 | $225,200 |
| 2021 | $2,720 | $283,700 | $65,100 | $218,600 |
| 2020 | $2,518 | $265,100 | $64,100 | $201,000 |
| 2019 | $2,485 | $261,600 | $63,000 | $198,600 |
| 2018 | $2,313 | $243,500 | $62,000 | $181,500 |
| 2017 | $2,275 | $237,000 | $62,000 | $175,000 |
| 2016 | $2,152 | $224,200 | $60,000 | $164,200 |
| 2015 | $2,208 | $227,400 | $62,000 | $165,400 |
| 2014 | $2,208 | $227,400 | $62,000 | $165,400 |
Agents Affiliated with this Home
-
Kristin McAbee

Seller's Agent in 2024
Kristin McAbee
United Real Estate Richmond
(434) 607-5198
2 in this area
65 Total Sales
-
Kimberly Porter

Seller's Agent in 2024
Kimberly Porter
Long & Foster
(804) 363-8754
5 in this area
41 Total Sales
-
Kristine Spencer

Buyer's Agent in 2024
Kristine Spencer
Long & Foster
(804) 339-3405
3 in this area
11 Total Sales
Map
Source: Central Virginia Regional MLS
MLS Number: 2428803
APN: 760-61-06-55-100-000
- 9214 River Rd
- 20000 Oak River Dr
- 9100 River Rd
- 20001 Chesdin Harbor Dr
- 9030 River Rd
- 4006 Chesdin Blvd
- 21116 Leonard Dr
- 19333 Eanes Rd
- 17513 Kathleen Ct
- 3009 Wilderness Dr
- 4413 Chesdin Blvd
- 21113 River Rd
- 4604 Chesdin Woods Dr
- 18843 Waterford Dr
- 7715 River Rd
- 9818 Peacefield Ct
- 5025 Hart Rd
- 2828 Sutherland Rd
- 7500 River Rd
- 9021 Hickory Rd
