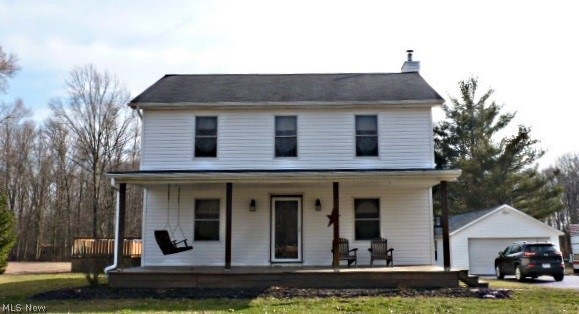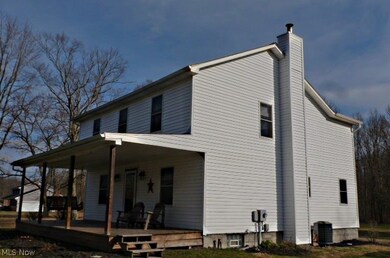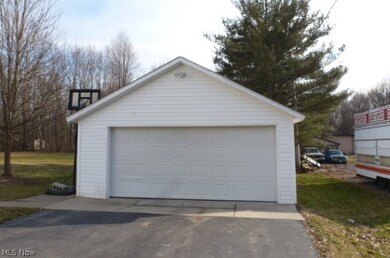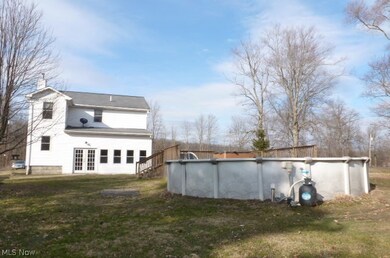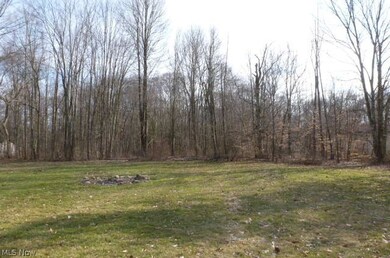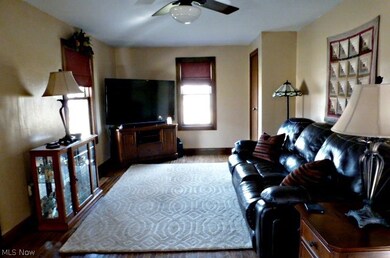
9431 W Western Reserve Rd Canfield, OH 44406
Estimated Value: $259,000 - $302,000
Highlights
- Colonial Architecture
- Deck
- 2 Car Detached Garage
- South Range Elementary School Rated A-
- No HOA
- Porch
About This Home
As of December 2019Great location for this four bedroom two full bath two story home. Nice curb appeal includes large front porch, vinyl siding, and double detached garage. Interior has vinyl replacement windows, first floor bedroom or office, enclosed sun room, hardwood floors thru-out, stainless steel appliances, and large room dimensions. Exterior has a large wood deck with access to an above ground pool and hot tub. Also, the home includes a wood burner which provide lower which can reduce your heat expenses.
Last Agent to Sell the Property
Klacik Real Estate License #2003003461 Listed on: 03/05/2019
Home Details
Home Type
- Single Family
Est. Annual Taxes
- $2,651
Year Built
- Built in 1947
Lot Details
- 1.59 Acre Lot
- Lot Dimensions are 103.81x664.4
Parking
- 2 Car Detached Garage
- Garage Door Opener
Home Design
- Colonial Architecture
- Fiberglass Roof
- Asphalt Roof
- Vinyl Siding
Interior Spaces
- 1,628 Sq Ft Home
- 2-Story Property
- Property Views
Kitchen
- Range
- Microwave
Bedrooms and Bathrooms
- 4 Bedrooms
- 2 Full Bathrooms
Unfinished Basement
- Basement Fills Entire Space Under The House
- Sump Pump
Outdoor Features
- Deck
- Porch
Utilities
- Forced Air Heating and Cooling System
- Heating System Uses Oil
- Water Softener
- Septic Tank
Community Details
- No Home Owners Association
- Obrien 1 Subdivision
Listing and Financial Details
- Assessor Parcel Number 09-009-0-011.07-0
Ownership History
Purchase Details
Home Financials for this Owner
Home Financials are based on the most recent Mortgage that was taken out on this home.Purchase Details
Home Financials for this Owner
Home Financials are based on the most recent Mortgage that was taken out on this home.Purchase Details
Purchase Details
Similar Homes in Canfield, OH
Home Values in the Area
Average Home Value in this Area
Purchase History
| Date | Buyer | Sale Price | Title Company |
|---|---|---|---|
| Sepe David M | $205,000 | None Available | |
| Steiner Holly Marie | $130,000 | Barristers Of Ohio | |
| Feren Donald E | $80,000 | -- | |
| Wolford Kelly C | $56,000 | -- |
Mortgage History
| Date | Status | Borrower | Loan Amount |
|---|---|---|---|
| Open | Sepe David M | $164,000 | |
| Previous Owner | Steiner Holly Marie | $127,645 | |
| Previous Owner | Feren Donald E | $91,200 | |
| Closed | Feren Donald E | $0 |
Property History
| Date | Event | Price | Change | Sq Ft Price |
|---|---|---|---|---|
| 12/13/2019 12/13/19 | Sold | $130,000 | 0.0% | $80 / Sq Ft |
| 11/27/2019 11/27/19 | Off Market | $130,000 | -- | -- |
| 11/01/2019 11/01/19 | Pending | -- | -- | -- |
| 08/21/2019 08/21/19 | Price Changed | $139,900 | -3.5% | $86 / Sq Ft |
| 07/05/2019 07/05/19 | Price Changed | $145,000 | -3.3% | $89 / Sq Ft |
| 06/04/2019 06/04/19 | Price Changed | $149,900 | -3.2% | $92 / Sq Ft |
| 06/03/2019 06/03/19 | For Sale | $154,900 | 0.0% | $95 / Sq Ft |
| 05/17/2019 05/17/19 | Pending | -- | -- | -- |
| 04/15/2019 04/15/19 | For Sale | $154,900 | 0.0% | $95 / Sq Ft |
| 04/11/2019 04/11/19 | Pending | -- | -- | -- |
| 04/01/2019 04/01/19 | Price Changed | $154,900 | -3.1% | $95 / Sq Ft |
| 03/05/2019 03/05/19 | For Sale | $159,900 | -- | $98 / Sq Ft |
Tax History Compared to Growth
Tax History
| Year | Tax Paid | Tax Assessment Tax Assessment Total Assessment is a certain percentage of the fair market value that is determined by local assessors to be the total taxable value of land and additions on the property. | Land | Improvement |
|---|---|---|---|---|
| 2024 | $3,357 | $72,850 | $9,720 | $63,130 |
| 2023 | $3,481 | $72,850 | $9,720 | $63,130 |
| 2022 | $3,164 | $59,320 | $8,530 | $50,790 |
| 2021 | $3,083 | $59,320 | $8,530 | $50,790 |
| 2020 | $3,099 | $59,320 | $8,530 | $50,790 |
| 2019 | $2,667 | $48,840 | $8,530 | $40,310 |
| 2018 | $2,676 | $48,840 | $8,530 | $40,310 |
| 2017 | $2,673 | $48,840 | $8,530 | $40,310 |
| 2016 | $2,339 | $41,790 | $8,900 | $32,890 |
| 2015 | $2,255 | $41,790 | $8,900 | $32,890 |
| 2014 | $2,301 | $41,790 | $8,900 | $32,890 |
| 2013 | $2,284 | $41,790 | $8,900 | $32,890 |
Agents Affiliated with this Home
-
Michael Klacik

Seller's Agent in 2019
Michael Klacik
Klacik Real Estate
(330) 506-8617
55 Total Sales
-
Quinn Cross

Buyer's Agent in 2019
Quinn Cross
Howard Hanna
(330) 519-1478
38 Total Sales
Map
Source: MLS Now
MLS Number: 4075181
APN: 09-009-0-011.07-0
- 0 W Western Reserve Rd Unit 4502803
- 9182 Youngstown Salem Rd
- 0 W Western Reserve Rd Unit 5124598
- 0 W Western Reserve Rd Unit 5124502
- 0 W Western Reserve Rd Unit 5123819
- 0 W Western Reserve Rd Unit 5123804
- 0 W Western Reserve Rd Unit 5118887
- 10200 Youngstown Salem Rd
- 7780 Knauf Rd
- 7923 Crory Rd
- 8015 Briarwood Ct Unit 6
- 8000 Briarwood Ct Unit 22
- 8670 S Salem-Warren Rd
- 7750 W Calla Rd
- 11249 Leffingwell Rd
- 10473 Lisbon Rd
- 11276 Diehl Lake Dr
- 6977 Killdeer Dr
- 7509 S Palmyra Rd
- 10334 W Akron-Canfield Rd
- 9431 W Western Reserve Rd
- 9433 W Western Reserve Rd
- 9371 W Western Reserve Rd
- 9526 W Western Reserve Rd
- 0 W Western Reserve Rd Unit 3949826
- 0 W Western Reserve Rd Unit 3961726
- 0 W Western Reserve Rd Unit 3961723
- 0 W Western Reserve Rd Unit 3961715
- 0 W Western Reserve Rd Unit 3961714
- 0 W Western Reserve Rd Unit 4022137
- 0 W Western Reserve Rd Unit 4004651
- 0 W Western Reserve Rd Unit 3949943
- 0 W Western Reserve Rd Unit 4181100
- 0 W Western Reserve Rd Unit 4178880
- 0 W Western Reserve Rd Unit 4142938
- 0 W Western Reserve Rd Unit 4092013
- 9361 W Western Reserve Rd
- 9555 W Western Reserve Rd
- 9309 W Western Reserve Rd
- 9320 W Western Reserve Rd
